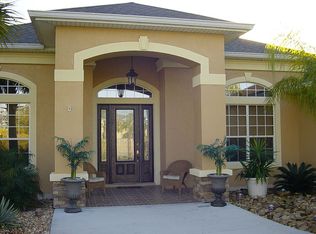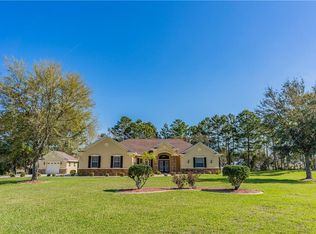No expenses spared on this ABSOLUTELY STUNNING EXECUTIVE HOME! So many custom upgrades they had to be listed separately. This 2+ bedrooms, 3 bath, 3 car garage home, COULD BE MADE INTO A 5 BEDROOM! Enter the home into the grand foyer overlooking the screened enclosed pool. This home showcases CUSTOM cabinets, french doors, lighting, mirrors, ceiling medallions, window treatments, fixtures, carpet, Brazilian Mesquite wood floors & Travertine tile. It also has crown molding, plantation shutters, dual pane windows with a master suite/bath fit for a King & Queen! There's a home Theater w/Wet bar & 120'' screen, SS, cabana rm & bath, poolside fireplace, pool shower, stone decking, NEW Diamond Brite, NEW multi-speed pool pump, A/C 3-4 yrs, appliances 3-5 yrs. and easy access to major cities!!
This property is off market, which means it's not currently listed for sale or rent on Zillow. This may be different from what's available on other websites or public sources.

