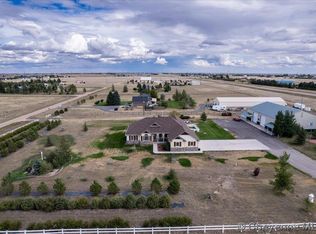Sold on 07/31/24
Price Unknown
10103 Vera Ln, Cheyenne, WY 82009
3beds
2,560sqft
Rural Residential, Residential
Built in 2024
4.04 Acres Lot
$615,500 Zestimate®
$--/sqft
$3,175 Estimated rent
Home value
$615,500
$579,000 - $652,000
$3,175/mo
Zestimate® history
Loading...
Owner options
Explore your selling options
What's special
Come check out this new floorplan from Bailey & Sons Construction. The Duskey floorplan boasts a great open concept with 2 bedrooms on the main floor & an additional bedroom, bathroom, & family room finished in the basement. This new floorplan offers all our great amenities including Granite countertops, 50 year roof, Zip panel sheathing, LVP flooring and so much more.
Zillow last checked: 8 hours ago
Listing updated: July 31, 2024 at 10:17am
Listed by:
John Watkins 307-421-5516,
Coldwell Banker, The Property Exchange
Bought with:
Lisa Somerville-Bennett
NextHome Rustic Realty
Source: Cheyenne BOR,MLS#: 93108
Facts & features
Interior
Bedrooms & bathrooms
- Bedrooms: 3
- Bathrooms: 3
- Full bathrooms: 2
- 3/4 bathrooms: 1
- Main level bathrooms: 2
Primary bedroom
- Level: Main
- Area: 182
- Dimensions: 13 x 14
Bedroom 2
- Level: Main
- Area: 120
- Dimensions: 10 x 12
Bedroom 3
- Level: Basement
- Area: 121
- Dimensions: 11 x 11
Bathroom 1
- Features: Full
- Level: Main
Bathroom 2
- Features: 3/4
- Level: Main
Bathroom 3
- Features: Full
- Level: Basement
Dining room
- Level: Main
- Area: 104
- Dimensions: 8 x 13
Family room
- Level: Basement
- Area: 384
- Dimensions: 16 x 24
Kitchen
- Level: Main
- Area: 132
- Dimensions: 11 x 12
Living room
- Level: Main
- Area: 272
- Dimensions: 16 x 17
Basement
- Area: 1280
Heating
- Forced Air, Natural Gas
Cooling
- Central Air
Appliances
- Included: Dishwasher, Disposal, Microwave, Range, Refrigerator, Tankless Water Heater
- Laundry: Main Level
Features
- Great Room, Pantry, Separate Dining, Vaulted Ceiling(s), Walk-In Closet(s), Main Floor Primary, Granite Counters
- Flooring: Luxury Vinyl
- Windows: ENERGY STAR Qualified Windows, Thermal Windows
- Basement: Interior Entry,Partially Finished
- Has fireplace: No
- Fireplace features: None
Interior area
- Total structure area: 2,560
- Total interior livable area: 2,560 sqft
- Finished area above ground: 1,280
Property
Parking
- Total spaces: 3
- Parking features: 3 Car Attached
- Attached garage spaces: 3
Accessibility
- Accessibility features: None
Features
- Patio & porch: Patio, Covered Patio, Covered Porch
Lot
- Size: 4.04 Acres
- Features: Pasture
Details
- Special conditions: Arms Length Sale
- Horses can be raised: Yes
Construction
Type & style
- Home type: SingleFamily
- Architectural style: Ranch
- Property subtype: Rural Residential, Residential
Materials
- Wood/Hardboard, Extra Insulation
- Foundation: Basement
- Roof: Composition/Asphalt
Condition
- New Construction
- New construction: Yes
- Year built: 2024
Details
- Builder name: Bailey & Sons
Utilities & green energy
- Electric: Black Hills Energy
- Gas: Black Hills Energy
- Sewer: Septic Tank
- Water: Well
Green energy
- Energy efficient items: Energy Star Appliances, Thermostat, High Effic. HVAC 95% +, High Effic.AC 14+SeerRat, Ceiling Fan
Community & neighborhood
Location
- Region: Cheyenne
- Subdivision: Cherry Hills
Other
Other facts
- Listing agreement: N
- Listing terms: Cash,Conventional,FHA,VA Loan
Price history
| Date | Event | Price |
|---|---|---|
| 7/31/2024 | Sold | -- |
Source: | ||
| 6/10/2024 | Pending sale | $599,900$234/sqft |
Source: | ||
| 4/9/2024 | Listed for sale | $599,900$234/sqft |
Source: | ||
Public tax history
Tax history is unavailable.
Neighborhood: 82009
Nearby schools
GreatSchools rating
- 4/10Saddle Ridge Elementary SchoolGrades: K-6Distance: 1.3 mi
- 3/10Carey Junior High SchoolGrades: 7-8Distance: 3.5 mi
- 4/10East High SchoolGrades: 9-12Distance: 3.8 mi
