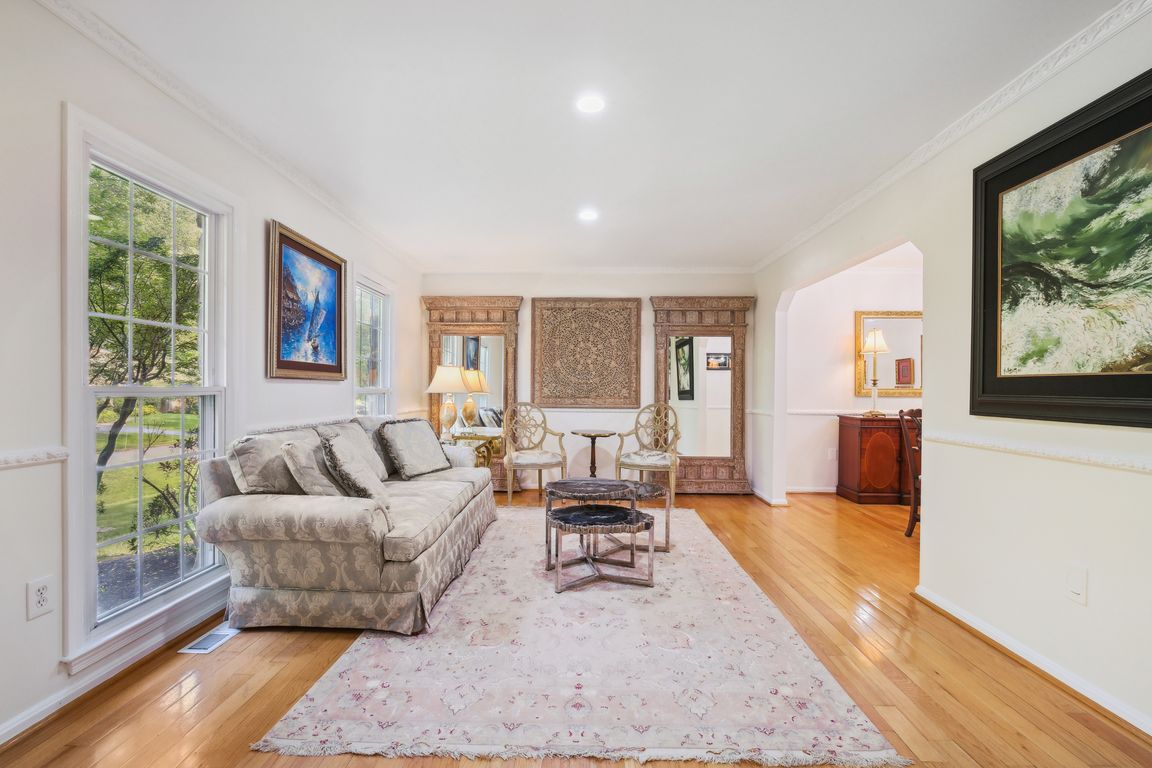
For salePrice cut: $25K (8/22)
$1,170,000
5beds
2,938sqft
10104 Colebrook Ave, Potomac, MD 20854
5beds
2,938sqft
Single family residence
Built in 1971
0.25 Acres
2 Attached garage spaces
$398 price/sqft
What's special
Cozy fireplaceThoughtful designSpacious designThoughtful upgradesPrivate en-suite bathPremium toto bidet fixturesFlexible living
A rare second opportunity to secure this beautiful home! Refined Living and Flexible Design in Coveted Potomac Location Situated in one of Potomac’s most desirable neighborhoods, 10104 Colebrook Avenue combines spacious design, thoughtful upgrades, and flexible living in a beautifully maintained five-bedroom, three-and-a-half-bath home. The main level features ...
- 126 days |
- 2,505 |
- 73 |
Source: Bright MLS,MLS#: MDMC2183180
Travel times
Kitchen
Family Room
Living Room
Dining Room
Sun Room
Primary Bedroom
Primary Bathroom
Bedroom
Den
Garage
Lower Level Living
Lower Level Bedroom
Outdoor
Zillow last checked: 7 hours ago
Listing updated: August 23, 2025 at 12:50am
Listed by:
Nurit Coombe 301-346-5252,
The Agency DC 2028881127,
Listing Team: Team Nurit, Co-Listing Agent: Itamar Simhony 301-728-1248,
The Agency DC
Source: Bright MLS,MLS#: MDMC2183180
Facts & features
Interior
Bedrooms & bathrooms
- Bedrooms: 5
- Bathrooms: 4
- Full bathrooms: 3
- 1/2 bathrooms: 1
- Main level bathrooms: 1
Basement
- Area: 1000
Heating
- Forced Air, Natural Gas
Cooling
- Central Air, Ceiling Fan(s), Electric
Appliances
- Included: Dishwasher, Disposal, Dryer, Exhaust Fan, Extra Refrigerator/Freezer, Ice Maker, Microwave, Oven/Range - Gas, Refrigerator, Washer, Water Heater, Gas Water Heater
- Laundry: Main Level
Features
- Breakfast Area, Family Room Off Kitchen, Dining Area, Primary Bath(s), Upgraded Countertops, Floor Plan - Traditional, Attic
- Flooring: Wood
- Windows: Window Treatments
- Basement: Rear Entrance,Full,Finished,Walk-Out Access
- Number of fireplaces: 1
- Fireplace features: Glass Doors, Mantel(s)
Interior area
- Total structure area: 3,008
- Total interior livable area: 2,938 sqft
- Finished area above ground: 2,008
- Finished area below ground: 930
Video & virtual tour
Property
Parking
- Total spaces: 2
- Parking features: Garage Door Opener, Paved, Attached
- Attached garage spaces: 2
Accessibility
- Accessibility features: None
Features
- Levels: Three
- Stories: 3
- Exterior features: Barbecue
- Pool features: None
Lot
- Size: 0.25 Acres
Details
- Additional structures: Above Grade, Below Grade
- Parcel number: 161000899638
- Zoning: R200
- Special conditions: Standard
Construction
Type & style
- Home type: SingleFamily
- Architectural style: Colonial
- Property subtype: Single Family Residence
Materials
- Frame
- Foundation: Slab
- Roof: Composition
Condition
- New construction: No
- Year built: 1971
Utilities & green energy
- Sewer: Public Sewer
- Water: Public
Community & HOA
Community
- Security: Exterior Cameras, Motion Detectors
- Subdivision: Bedfordshire
HOA
- Has HOA: No
- Amenities included: Basketball Court, Common Grounds, Community Center, Pool Mem Avail, Tennis Court(s), Tot Lots/Playground
Location
- Region: Potomac
- Municipality: Montgomery County
Financial & listing details
- Price per square foot: $398/sqft
- Tax assessed value: $869,300
- Annual tax amount: $9,876
- Date on market: 6/4/2025
- Listing agreement: Exclusive Agency
- Ownership: Fee Simple