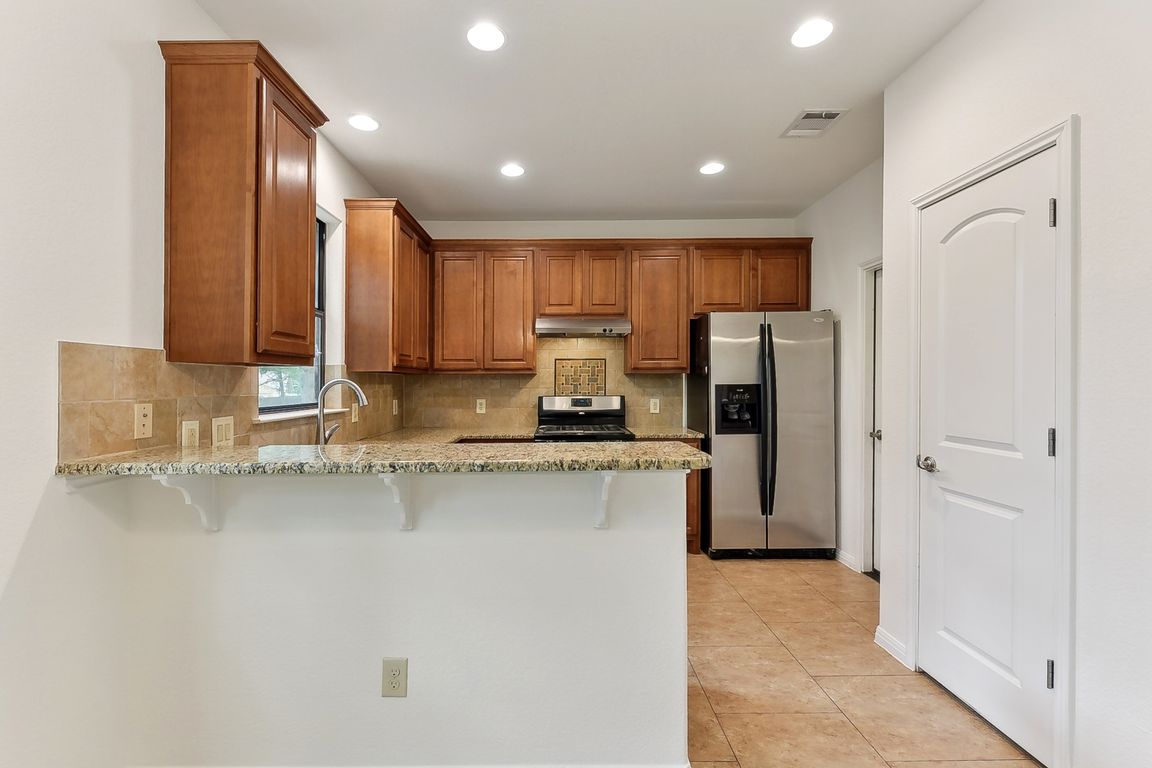
ActivePrice cut: $5K (8/23)
$480,000
4beds
1,880sqft
10104 Missel Thrush Dr, Austin, TX 78750
4beds
1,880sqft
Single family residence
Built in 2011
7,797 sqft
2 Attached garage spaces
$255 price/sqft
What's special
Xeriscaped backyardFresh interior paintNew laminate flooringCovered spaMature oaks
Welcome to 10104 Missel Thrush Drive, a thoughtfully updated home nestled beneath a canopy of recently trimmed mature oaks in the Anderson Mill area of Northwest Austin. Fresh interior paint and new laminate flooring, both completed in April 2025, give the home a clean, modern feel throughout. The property also includes ...
- 118 days
- on Zillow |
- 921 |
- 17 |
Source: Unlock MLS,MLS#: 5533691
Travel times
Kitchen
Living Room
Primary Bedroom
Zillow last checked: 7 hours ago
Listing updated: August 23, 2025 at 12:55pm
Listed by:
Erin Stephens (210) 331-7000,
Levi Rodgers Real Estate Group (210) 331-7000
Source: Unlock MLS,MLS#: 5533691
Facts & features
Interior
Bedrooms & bathrooms
- Bedrooms: 4
- Bathrooms: 3
- Full bathrooms: 3
- Main level bedrooms: 2
Primary bedroom
- Features: Double Vanity, Full Bath, Recessed Lighting, Walk-In Closet(s)
- Level: Main
Primary bathroom
- Features: Double Vanity, Full Bath, Walk-In Closet(s)
- Level: Main
Kitchen
- Features: Bar, Granite Counters, Open to Family Room, Recessed Lighting
- Level: Main
Heating
- Central, Fireplace(s), Hot Water, Natural Gas
Cooling
- Central Air
Appliances
- Included: Dishwasher, Disposal, Dryer, Microwave, Oven, Free-Standing Range, Refrigerator, Washer, Gas Water Heater
Features
- High Ceilings, Entrance Foyer, Multiple Living Areas, Pantry, Primary Bedroom on Main, Walk-In Closet(s)
- Flooring: Laminate, No Carpet, Tile
- Windows: Blinds, Double Pane Windows, Screens, Window Coverings
- Number of fireplaces: 1
- Fireplace features: Electric, Living Room
Interior area
- Total interior livable area: 1,880 sqft
Video & virtual tour
Property
Parking
- Total spaces: 2
- Parking features: Attached, Door-Single, Garage Faces Front
- Attached garage spaces: 2
Accessibility
- Accessibility features: None
Features
- Levels: Two
- Stories: 2
- Patio & porch: None
- Exterior features: Exterior Steps, Gutters Full, Lighting, Private Yard
- Pool features: See Remarks
- Spa features: Above Ground
- Fencing: Back Yard, Fenced, Full, Wood
- Has view: Yes
- View description: None
- Waterfront features: None
Lot
- Size: 7,797.24 Square Feet
- Features: Back Yard, Curbs, Front Yard, Interior Lot, Level, Trees-Heavy, Xeriscape
Details
- Additional structures: Pergola
- Parcel number: 165920000F0003
- Special conditions: Standard
Construction
Type & style
- Home type: SingleFamily
- Property subtype: Single Family Residence
Materials
- Foundation: Slab
- Roof: Composition
Condition
- Resale
- New construction: No
- Year built: 2011
Details
- Builder name: Cambridge Custom Homes
Utilities & green energy
- Sewer: Public Sewer
- Water: Municipal Utility District (MUD)
- Utilities for property: Electricity Connected, Natural Gas Connected, Sewer Connected
Community & HOA
Community
- Features: None
- Subdivision: Woodland Village Anderson Mill Sec 01 Blk
HOA
- Has HOA: No
Location
- Region: Austin
Financial & listing details
- Price per square foot: $255/sqft
- Tax assessed value: $460,763
- Annual tax amount: $3,505
- Date on market: 5/1/2025
- Listing terms: Cash,Conventional,FHA,VA Loan
- Electric utility on property: Yes