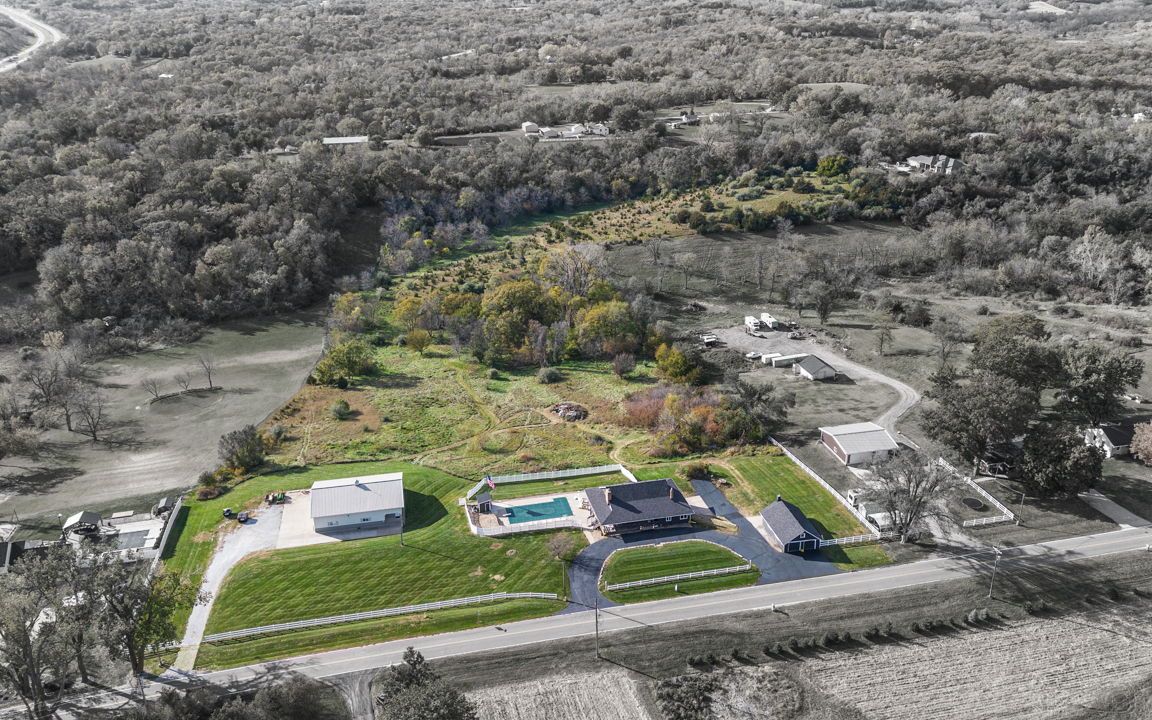
For sale
$1,550,000
4beds
3,492sqft
10104 N 48th St, Omaha, NE 68152
4beds
3,492sqft
Single family residence
Built in 1981
16.49 Acres
6 Attached garage spaces
$444 price/sqft
What's special
Salt water poolHeated shopBeautiful pastureAbundance of treesCustom wet barPaved roadsBright open living space
ONE-OF-A-KIND Ponca Hills acreage just outside the city limits on 16.49 ACRES comprised of 2 parcels. The picturesque setting of the beautiful pasture, abundance of trees, wildlife & spectacular sunrises & sunsets is priceless! Prime land for whitetail deer & turkey hunting, horses & so much more. Charming 1.5 STORY is ...
- 3 hours |
- 721 |
- 18 |
Source: GPRMLS,MLS#: 22529677
Travel times
Living Room
Kitchen
Primary Bedroom
Zillow last checked: 8 hours ago
Listing updated: 9 hours ago
Listed by:
Mike & Jody Briley 402-690-3106,
BHHS Ambassador Real Estate,
Adam Briley 402-614-6922,
BHHS Ambassador Real Estate
Source: GPRMLS,MLS#: 22529677
Facts & features
Interior
Bedrooms & bathrooms
- Bedrooms: 4
- Bathrooms: 4
- Full bathrooms: 1
- 3/4 bathrooms: 2
- 1/2 bathrooms: 1
- Main level bathrooms: 2
Primary bedroom
- Features: Wood Floor, Ceiling Fan(s), Walk-In Closet(s)
- Level: Main
- Area: 180.84
- Dimensions: 15.07 x 12
Bedroom 2
- Features: Wall/Wall Carpeting, Cath./Vaulted Ceiling
- Level: Main
- Area: 136.32
- Dimensions: 15.08 x 9.04
Bedroom 3
- Features: Wall/Wall Carpeting, Cath./Vaulted Ceiling
- Level: Main
- Area: 173.35
- Dimensions: 19.07 x 9.09
Bedroom 4
- Features: Wall/Wall Carpeting, Ceiling Fan(s), Walk-In Closet(s)
- Level: Second
- Area: 168.92
- Dimensions: 14.03 x 12.04
Primary bathroom
- Features: 3/4
Kitchen
- Features: Wood Floor, Dining Area, Pantry, Sliding Glass Door
- Level: Main
- Area: 288.68
- Dimensions: 22.07 x 13.08
Living room
- Features: Wood Floor, Fireplace, Cath./Vaulted Ceiling, Ceiling Fan(s)
- Level: Main
- Area: 438.34
- Dimensions: 23.01 x 19.05
Basement
- Area: 1892
Office
- Features: Wood Floor, Fireplace, Cath./Vaulted Ceiling, Ceiling Fan(s), Skylight, Sliding Glass Door
- Area: 180.15
- Dimensions: 15 x 12.01
Heating
- Natural Gas, Forced Air, Zoned
Cooling
- Central Air, Heat Pump
Appliances
- Included: Range, Refrigerator, Dishwasher, Microwave
- Laundry: Cath./Vaulted Ceiling, Luxury Vinyl Plank
Features
- High Ceilings, Ceiling Fan(s), Pantry
- Flooring: Wood, Carpet, Ceramic Tile
- Doors: Sliding Doors
- Windows: LL Daylight Windows, Skylight(s)
- Basement: Daylight,Egress,Walk-Out Access,Partially Finished
- Number of fireplaces: 1
- Fireplace features: Office, Living Room, Gas Log
Interior area
- Total structure area: 3,492
- Total interior livable area: 3,492 sqft
- Finished area above ground: 2,356
- Finished area below ground: 1,136
Video & virtual tour
Property
Parking
- Total spaces: 6
- Parking features: Attached, Detached, Garage Door Opener
- Attached garage spaces: 6
Features
- Levels: One and One Half
- Patio & porch: Patio, Covered Deck
- Exterior features: Horse Permitted, Dog Run, Sprinkler System
- Has private pool: Yes
- Pool features: In Ground
- Fencing: Full,Vinyl
Lot
- Size: 16.49 Acres
- Dimensions: 16.49 acres
- Features: Over 10 up to 20 Acres, Paved
Details
- Additional structures: Guest House
- Parcel number: 0237670005
- Horses can be raised: Yes
Construction
Type & style
- Home type: SingleFamily
- Property subtype: Single Family Residence
Materials
- Masonite
- Foundation: Block
- Roof: Composition
Condition
- Not New and NOT a Model
- New construction: No
- Year built: 1981
Utilities & green energy
- Sewer: Septic Tank
- Water: Public
- Utilities for property: Electricity Available, Natural Gas Available
Community & HOA
Community
- Subdivision: Ponca Hills
HOA
- Has HOA: No
Location
- Region: Omaha
Financial & listing details
- Price per square foot: $444/sqft
- Tax assessed value: $395,600
- Annual tax amount: $8,149
- Date on market: 11/4/2025
- Listing terms: Conventional,Cash
- Ownership: Fee Simple
- Electric utility on property: Yes
- Road surface type: Paved