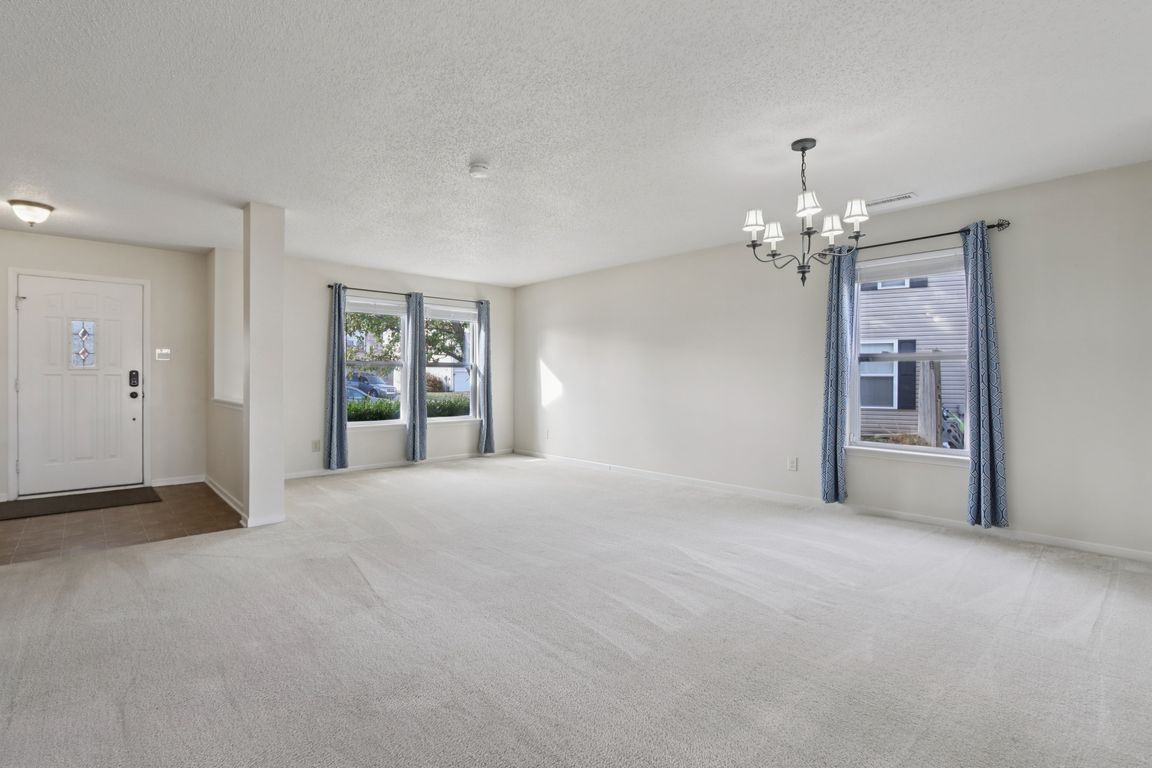
Active
$375,000
4beds
3,194sqft
10104 North Trl, Indianapolis, IN 46234
4beds
3,194sqft
Residential, single family residence
Built in 2003
10,454 sqft
3 Attached garage spaces
$117 price/sqft
$450 annually HOA fee
What's special
Indianapolis, Indiana, 10104 North TRL, this single-family residence presents an attractive property in great condition. The living room, designed for both relaxation and entertainment, centers around a fireplace, creating a warm and inviting atmosphere for gatherings or quiet evenings. The kitchen features a large kitchen island and shaker ...
- 6 days |
- 31 |
- 2 |
Source: MIBOR as distributed by MLS GRID,MLS#: 22072657
Travel times
Family Room
Kitchen
Primary Bedroom
Zillow last checked: 8 hours ago
Listing updated: November 19, 2025 at 02:56pm
Listing Provided by:
Dody Mariscotti 317-914-5557,
United Real Estate Indpls
Source: MIBOR as distributed by MLS GRID,MLS#: 22072657
Facts & features
Interior
Bedrooms & bathrooms
- Bedrooms: 4
- Bathrooms: 3
- Full bathrooms: 2
- 1/2 bathrooms: 1
- Main level bathrooms: 1
Primary bedroom
- Level: Upper
- Area: 380 Square Feet
- Dimensions: 20x19
Bedroom 2
- Level: Upper
- Area: 182 Square Feet
- Dimensions: 13x14
Bedroom 3
- Level: Upper
- Area: 182 Square Feet
- Dimensions: 13x14
Bedroom 4
- Level: Upper
- Area: 165 Square Feet
- Dimensions: 11x15
Breakfast room
- Level: Main
- Area: 169 Square Feet
- Dimensions: 13x13
Dining room
- Level: Main
- Area: 99 Square Feet
- Dimensions: 11x9
Family room
- Level: Main
- Area: 352 Square Feet
- Dimensions: 16x22
Kitchen
- Level: Main
- Area: 135 Square Feet
- Dimensions: 9x15
Laundry
- Level: Upper
- Area: 30 Square Feet
- Dimensions: 5x6
Living room
- Level: Main
- Area: 272 Square Feet
- Dimensions: 16x17
Loft
- Level: Upper
- Area: 255 Square Feet
- Dimensions: 17x15
Office
- Level: Main
- Area: 99 Square Feet
- Dimensions: 11x9
Heating
- Forced Air, Natural Gas
Cooling
- Central Air
Appliances
- Included: Dishwasher, Disposal, Gas Water Heater, MicroHood, Electric Oven, Refrigerator
- Laundry: Upper Level, Laundry Room
Features
- Attic Access, Built-in Features, Kitchen Island, Entrance Foyer, Ceiling Fan(s), High Speed Internet, Wired for Data, Pantry, Walk-In Closet(s)
- Windows: Wood Work Painted
- Has basement: No
- Attic: Access Only
- Number of fireplaces: 1
- Fireplace features: Living Room, Wood Burning
Interior area
- Total structure area: 3,194
- Total interior livable area: 3,194 sqft
Video & virtual tour
Property
Parking
- Total spaces: 3
- Parking features: Attached
- Attached garage spaces: 3
- Details: Garage Parking Other(Finished Garage, Keyless Entry)
Features
- Levels: Two
- Stories: 2
- Patio & porch: Deck, Covered
- Exterior features: Playground
- Fencing: Fenced,Full,Privacy
- Has view: Yes
- View description: Neighborhood
Lot
- Size: 10,454.4 Square Feet
- Features: Curbs, Sidewalks, Mature Trees
Details
- Parcel number: 320805372016000015
- Special conditions: Sales Disclosure Supplements
- Horse amenities: None
Construction
Type & style
- Home type: SingleFamily
- Architectural style: Traditional
- Property subtype: Residential, Single Family Residence
Materials
- Vinyl With Brick, Brick
- Foundation: Slab
Condition
- Updated/Remodeled
- New construction: No
- Year built: 2003
Utilities & green energy
- Electric: 200+ Amp Service
- Water: Public
Community & HOA
Community
- Security: Smoke Detector(s)
- Subdivision: Meadows At Eagle Crossing
HOA
- Has HOA: Yes
- Amenities included: Pool, Playground
- Services included: Association Home Owners, Maintenance, ParkPlayground
- HOA fee: $450 annually
- HOA phone: 317-207-4281
Location
- Region: Indianapolis
Financial & listing details
- Price per square foot: $117/sqft
- Tax assessed value: $341,300
- Annual tax amount: $3,414
- Date on market: 11/15/2025
- Cumulative days on market: 9 days