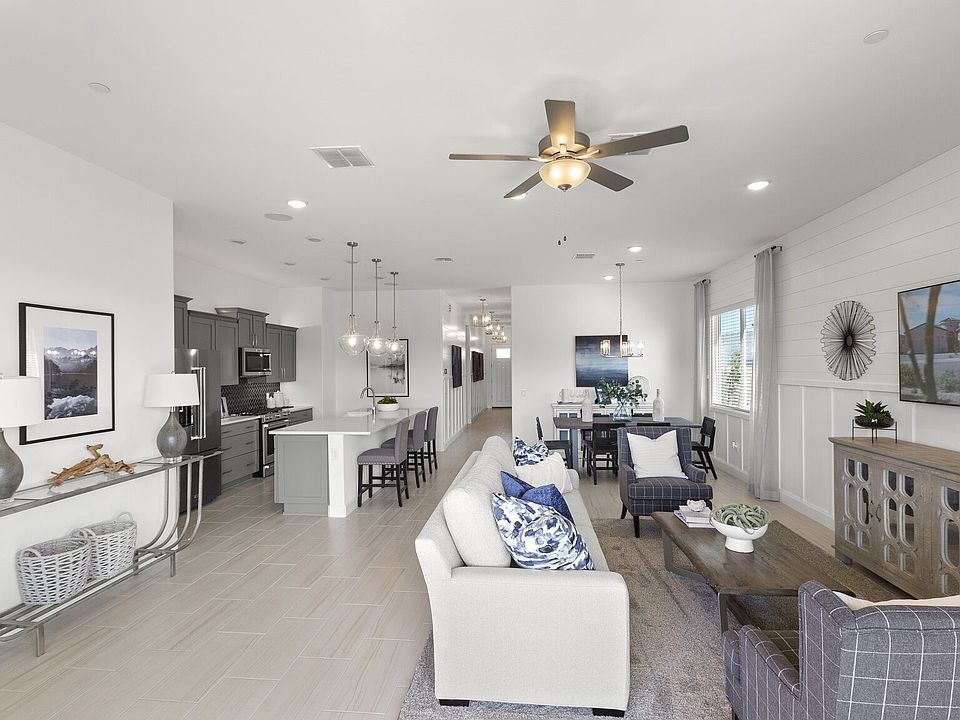Ginger floorplan in a Desert Modern elevation. Thoughtfully designed home offers 3 bedrooms & 2 baths and versatile Flex room. Convenient Stop-n-Drop area just off the 2-car garage makes organization a breeze. Owner's suite is a sanctuary featuring huge walk-in closet, linen closet, walk-in shower & vanity with twin sinks. The kitchen is equipped with a gas range, microwave, granite countertops, center island that's perfect for meal preparation & corner walk-in pantry. Includes; Washer/Dryer, Refrigerator & faux wood blinds.
New construction
Special offer
$438,237
10104 S Arnold Ranch Ct, Tucson, AZ 85641
3beds
2,000sqft
Single Family Residence
Built in 2025
5,227.2 Square Feet Lot
$438,300 Zestimate®
$219/sqft
$70/mo HOA
What's special
Desert modern elevationCenter islandFlex roomWalk-in pantryHuge walk-in closetLinen closetGranite countertops
Call: (520) 214-6212
- 61 days |
- 92 |
- 3 |
Zillow last checked: 7 hours ago
Listing updated: October 06, 2025 at 06:19am
Listed by:
Marian R Soto 520-297-6850,
Mattamy Tucson LLC,
Anjela K Salyer
Source: MLS of Southern Arizona,MLS#: 22520607
Travel times
Schedule tour
Select your preferred tour type — either in-person or real-time video tour — then discuss available options with the builder representative you're connected with.
Facts & features
Interior
Bedrooms & bathrooms
- Bedrooms: 3
- Bathrooms: 2
- Full bathrooms: 2
Primary bathroom
- Features: Shower Only
Dining room
- Features: Breakfast Bar, Dining Area
Kitchen
- Description: Pantry: Walk-In
Heating
- Energy Star Qualified Equipment, Forced Air, Natural Gas
Cooling
- Central Air, ENERGY STAR Qualified Equipment
Appliances
- Included: Dishwasher, Disposal, ENERGY STAR Qualified Dishwasher, ENERGY STAR Qualified Refrigerator, Gas Range, Microwave, Refrigerator, Dryer, Washer, Water Heater: Natural Gas, Appliance Color: Stainless
- Laundry: Laundry Room
Features
- Energy Star Qualified, Entrance Foyer, Walk-In Closet(s), High Speed Internet, Smart Thermostat, Great Room, Flex Room
- Flooring: Carpet, Ceramic Tile
- Windows: Window Covering (Other): 2'' Faux Wood Blinds
- Has basement: No
- Has fireplace: No
- Fireplace features: None
Interior area
- Total structure area: 2,000
- Total interior livable area: 2,000 sqft
Property
Parking
- Total spaces: 2
- Parking features: RV Parking Not Allowed, Garage Door Opener, Concrete
- Garage spaces: 2
- Has uncovered spaces: Yes
- Details: RV Parking: Not Allowed
Accessibility
- Accessibility features: Door Levers
Features
- Levels: One
- Stories: 1
- Patio & porch: Covered
- Exterior features: None
- Pool features: None
- Spa features: None
- Fencing: Block
- Has view: Yes
- View description: Mountain(s), Neighborhood
Lot
- Size: 5,227.2 Square Feet
- Dimensions: 45 x 117
- Features: Subdivided, Landscape - Front: Decorative Gravel, Desert Plantings, Low Care, Shrubs, Sprinkler/Drip, Landscape - Rear: None
Details
- Parcel number: 305977540
- Zoning: CR5
- Special conditions: Standard
Construction
Type & style
- Home type: SingleFamily
- Architectural style: Contemporary
- Property subtype: Single Family Residence
Materials
- Frame - Stucco
- Roof: Tile
Condition
- New Construction
- New construction: Yes
- Year built: 2025
Details
- Builder name: Mattamy Homes
Utilities & green energy
- Electric: Tep
- Gas: Natural
- Water: Vail Water
- Utilities for property: Cable Connected, Sewer Connected
Community & HOA
Community
- Features: Gated, Park, Sidewalks
- Security: Prewired, Smoke Detector(s)
- Subdivision: Cantabria at Rincon Knolls
HOA
- Has HOA: Yes
- Services included: Maintenance Grounds, Street Maint
- HOA fee: $70 monthly
Location
- Region: Tucson
Financial & listing details
- Price per square foot: $219/sqft
- Tax assessed value: $59,000
- Annual tax amount: $665
- Date on market: 8/7/2025
- Cumulative days on market: 128 days
- Listing terms: Cash,Conventional,FHA,VA
- Ownership: Fee (Simple)
- Ownership type: Sole Proprietor
- Road surface type: Paved
About the community
PlaygroundBasketballParkTrails
Situated on the Rincon Mountain ridgeline, Cantabria at Rincon Knolls is a gated community offering an unparalleled living experience in the desirable Vail area. The streetscapes of Cantabria are designed to take full advantage of the areas varied desert topography, with homesites placed along the rugged desert hills for maximum effect. With homes ranging from 1,815 to 3,548 square feet and featuring 2-5 bedrooms and up to 4-car garages, Cantabria boasts innovative floorplans designed to make the best use of space and inspire each of your everyday activities. Whether you are a growing family or are looking to downsize in stylish comfort, we have a home designed for you. Meanwhile, explore the trails, community parks and sport courts offering fun and diversion right within the community as well as an assortment of dining, shopping and convenience options just minutes away. Looking for more options? Discover stylish Mountain View Ranch or nearby Oasis at Rocking K.
Fall Sales Event Going On Now!
Find your Perfect Home this fall. Explore Quick Move-In and Ready-to-Build homes with limited-time savings during our Fall Sales Event.Source: Mattamy Homes
