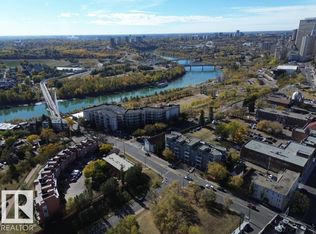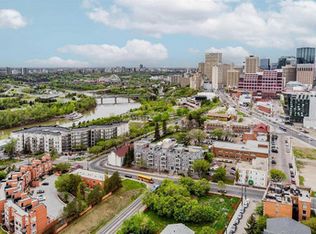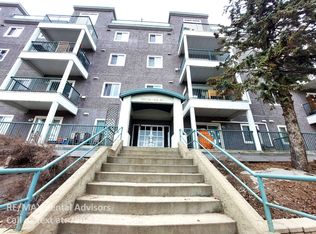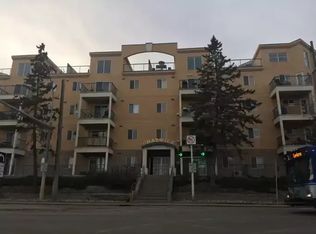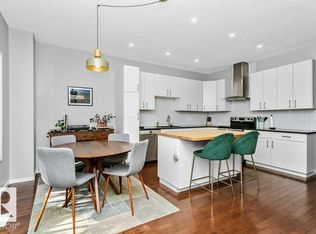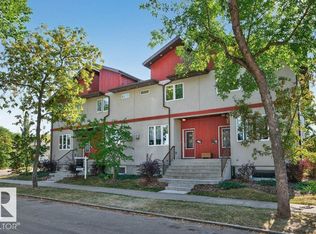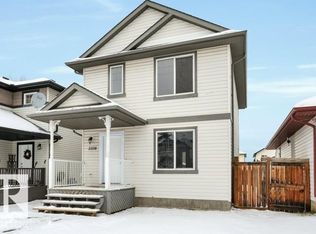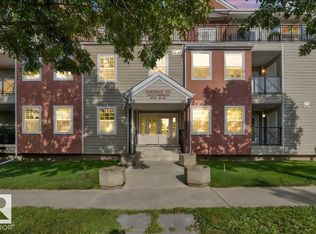10105 95th St NW #214, Edmonton, AB T5H 4M4
What's special
- 52 days |
- 39 |
- 4 |
Zillow last checked: 8 hours ago
Listing updated: November 21, 2025 at 09:23am
Gordon J Edmiston,
RIGHT Real Estate
Facts & features
Interior
Bedrooms & bathrooms
- Bedrooms: 2
- Bathrooms: 2
- Full bathrooms: 2
Primary bedroom
- Level: Upper
Family room
- Level: Main
- Area: 138.43
- Dimensions: 10.9 x 12.7
Heating
- Forced Air-1, Natural Gas
Cooling
- Air Conditioner
Appliances
- Included: Dishwasher-Built-In, Dryer, Microwave Hood Fan, Refrigerator, Electric Stove, Washer
Features
- No Animal Home, No Smoking Home, Storage
- Flooring: Carpet, Ceramic Tile, Engineered Wood
- Windows: Window Coverings, Vinyl Windows
- Basement: None, No Basement
- Fireplace features: Gas
Interior area
- Total structure area: 1,652
- Total interior livable area: 1,652 sqft
Video & virtual tour
Property
Parking
- Total spaces: 2
- Parking features: Heated Garage, Stall, Underground, See Remarks, Guest, Parking-Visitor, Garage Opener
Features
- Levels: 2 Storey,2
- Patio & porch: Deck, Patio
- Exterior features: Backs Onto Park/Trees, Landscaped, Private Setting
- Fencing: Fenced
- Has view: Yes
- View description: River Valley View, City, View City
- Has water view: Yes
- Water view: River Valley View
Lot
- Features: Backs Onto Park/Trees, Near Golf Course, Hillside, Landscaped, Private, Near Public Transit, Schools, Shopping Nearby, Ski Hill Nearby, Golf Nearby, Public Transportation
- Topography: Hilly
Construction
Type & style
- Home type: Townhouse
- Property subtype: Townhouse
Materials
- Foundation: Concrete Perimeter
- Roof: Tar/Gravel
Condition
- Year built: 1999
Community & HOA
Community
- Features: Deck, No Animal Home, No Smoking Home, Patio, Storage-In-Suite, Natural Gas BBQ Hookup, Rooftop Deck/Patio, Gated, Gated Community
- Security: Secured Garage/Parking, Secured Parking
- Senior community: Yes
HOA
- Has HOA: Yes
- Services included: Exterior Maintenance, Insur. for Common Areas, Landscape/Snow Removal, Parking, Professional Management, Reserve Fund Contribution, Water/Sewer
Location
- Region: Edmonton
Financial & listing details
- Price per square foot: C$239/sqft
- Date on market: 10/19/2025
- Ownership: Private
By pressing Contact Agent, you agree that the real estate professional identified above may call/text you about your search, which may involve use of automated means and pre-recorded/artificial voices. You don't need to consent as a condition of buying any property, goods, or services. Message/data rates may apply. You also agree to our Terms of Use. Zillow does not endorse any real estate professionals. We may share information about your recent and future site activity with your agent to help them understand what you're looking for in a home.
Price history
Price history
Price history is unavailable.
Public tax history
Public tax history
Tax history is unavailable.Climate risks
Neighborhood: Riverdale
Nearby schools
GreatSchools rating
No schools nearby
We couldn't find any schools near this home.
- Loading
