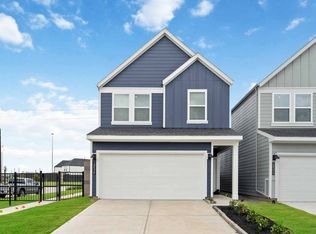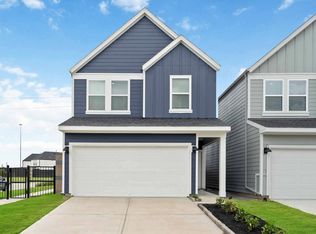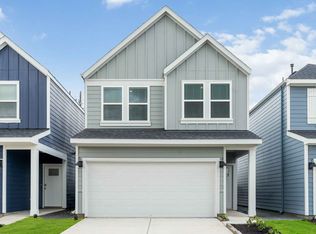Welcome to the Hibiscus floor plan, a spacious two-story home that spans 1,483 square feet and includes a two-car garage. As you step inside, you'll be greeted by a charming front foyer that leads into the open-concept dining, living, and kitchen area, creating a welcoming and functional space for family gatherings and entertaining. The kitchen features a large island that offers additional storage and seating, making it a perfect hub for meal preparation and casual dining. Just off the kitchen, you'll find a convenient powder room for guests. The living room is bright and airy with three large windows that overlook the backyard, along with a door that provides easy access to the outdoor space, ideal for relaxing or entertaining. The staircase leading to the second story is located just off the living room, offering a seamless transition to the upper level. Upstairs, the two secondary bedrooms are located to the left, each with its own walk-in closet, providing plenty of storage space. The laundry room is conveniently located next to the secondary bedrooms, making laundry day a breeze. To the right of the staircase, you'll find the secondary bathroom, which features a one-sink vanity and a standing tub, offering a functional yet stylish space for family members and guests. At the back of the home, the primary bedroom offers privacy and comfort, featuring two large windows that bring in plenty of natural light. The attached primary bathroom includes a dual-sink vanity and a
This property is off market, which means it's not currently listed for sale or rent on Zillow. This may be different from what's available on other websites or public sources.


