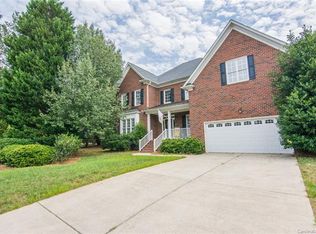Closed
$765,000
10105 Community House Rd, Charlotte, NC 28277
5beds
3,165sqft
Single Family Residence
Built in 2012
0.18 Acres Lot
$764,000 Zestimate®
$242/sqft
$3,804 Estimated rent
Home value
$764,000
$711,000 - $825,000
$3,804/mo
Zestimate® history
Loading...
Owner options
Explore your selling options
What's special
Location !! Location !! Location !! This well-maintained 3,165 sq ft east-facing home is located within walking distance of Community House Middle School, Ardrey Kell High School and a five minute drive to Novant Health Ballantyne Medical Center.
Recent upgrades include a new dishwasher, microwave, washer, and dryer, as well as fresh paint throughout much of the home. Upstairs, a massive loft features a full home theater setup with in-ceiling 5.1 surround sound for a dedicated media experience.
Stay connected with whole-home wired internet outlets on both floors and enjoy smart living with Nest thermostats, a smart front door lock, and smart garage controls. A whole-house water filter and softener system add comfort and peace of mind, and ceiling fans in most bedrooms enhance year-round comfort.
The home also includes a fully wired security system, an extended concrete patio for outdoor gatherings, and excellent privacy with fencing on one side and a tree-lined backdrop.
Zillow last checked: 8 hours ago
Listing updated: August 04, 2025 at 12:38pm
Listing Provided by:
MV Varikuti mreb330@gmail.com,
Realty One Group Revolution
Bought with:
BK Kilaru
Ram Realty LLC
Source: Canopy MLS as distributed by MLS GRID,MLS#: 4266365
Facts & features
Interior
Bedrooms & bathrooms
- Bedrooms: 5
- Bathrooms: 3
- Full bathrooms: 3
- Main level bedrooms: 1
Primary bedroom
- Features: Ceiling Fan(s), Computer Niche, Tray Ceiling(s)
- Level: Upper
Bedroom s
- Features: Ceiling Fan(s)
- Level: Main
Bedroom s
- Features: Ceiling Fan(s), Walk-In Closet(s)
- Level: Upper
Bedroom s
- Features: Walk-In Closet(s)
- Level: Upper
Bedroom s
- Features: Walk-In Closet(s)
- Level: Upper
Bathroom full
- Level: Main
Bathroom full
- Level: Upper
Bathroom full
- Level: Upper
Dining room
- Level: Main
Living room
- Level: Main
Heating
- Central, Natural Gas
Cooling
- Central Air, Electric
Appliances
- Included: Microwave, Convection Oven, Dishwasher, Disposal, Dryer, Electric Water Heater, ENERGY STAR Qualified Washer, ENERGY STAR Qualified Dishwasher, ENERGY STAR Qualified Dryer, Gas Range, Refrigerator, Washer, Washer/Dryer, Water Softener
- Laundry: Laundry Room, Upper Level, Washer Hookup
Features
- Soaking Tub, Kitchen Island, Open Floorplan, Pantry, Walk-In Closet(s), Walk-In Pantry
- Flooring: Carpet, Laminate, Tile
- Doors: Insulated Door(s)
- Windows: Insulated Windows
- Basement: Other
- Attic: Pull Down Stairs,Walk-In
- Fireplace features: Family Room, Gas, Gas Vented, Living Room
Interior area
- Total structure area: 3,165
- Total interior livable area: 3,165 sqft
- Finished area above ground: 3,165
- Finished area below ground: 0
Property
Parking
- Total spaces: 2
- Parking features: Driveway, Attached Garage, Garage Door Opener, Garage Faces Front, Keypad Entry, Garage on Main Level
- Attached garage spaces: 2
- Has uncovered spaces: Yes
Features
- Levels: Two
- Stories: 2
- Patio & porch: Front Porch, Patio, Other
- Exterior features: Lawn Maintenance
- Fencing: Front Yard,Partial
- Waterfront features: None
Lot
- Size: 0.18 Acres
- Dimensions: 61 x 134
- Features: Cleared, Corner Lot, Paved, Private
Details
- Parcel number: 22319185
- Zoning: N1-A
- Special conditions: Standard
- Other equipment: Surround Sound
Construction
Type & style
- Home type: SingleFamily
- Property subtype: Single Family Residence
Materials
- Brick Partial, Vinyl
- Foundation: Permanent, Slab
- Roof: Asbestos Shingle
Condition
- New construction: No
- Year built: 2012
Details
- Builder model: Fenmore
- Builder name: MI Homes
Utilities & green energy
- Sewer: Public Sewer
- Water: City
- Utilities for property: Cable Available, Cable Connected, Electricity Connected, Fiber Optics, Phone Connected
Community & neighborhood
Security
- Security features: Carbon Monoxide Detector(s), Security System, Smoke Detector(s)
Community
- Community features: Picnic Area, Playground, Street Lights
Location
- Region: Charlotte
- Subdivision: Ardrey Court
HOA & financial
HOA
- Has HOA: Yes
- HOA fee: $450 quarterly
- Association name: Ardrey Court HOA
Other
Other facts
- Listing terms: Cash,Conventional,FHA,VA Loan
- Road surface type: Concrete
Price history
| Date | Event | Price |
|---|---|---|
| 8/4/2025 | Sold | $765,000-6.6%$242/sqft |
Source: | ||
| 6/30/2025 | Price change | $819,000-1.2%$259/sqft |
Source: | ||
| 6/15/2025 | Listed for sale | $829,000+181.5%$262/sqft |
Source: | ||
| 3/17/2023 | Listing removed | -- |
Source: Zillow Rentals Report a problem | ||
| 2/14/2023 | Listed for rent | $3,200$1/sqft |
Source: Zillow Rentals Report a problem | ||
Public tax history
| Year | Property taxes | Tax assessment |
|---|---|---|
| 2025 | -- | $593,600 |
| 2024 | $4,648 +3.5% | $593,600 |
| 2023 | $4,493 +10.3% | $593,600 +45.1% |
Find assessor info on the county website
Neighborhood: Ballantyne East
Nearby schools
GreatSchools rating
- 9/10Hawk Ridge ElementaryGrades: K-5Distance: 0.3 mi
- 10/10Community House MiddleGrades: 6-8Distance: 0.5 mi
- 9/10Ardrey Kell HighGrades: 9-12Distance: 0.8 mi
Schools provided by the listing agent
- Elementary: Hawk Ridge
- Middle: Community House
- High: Ardrey Kell
Source: Canopy MLS as distributed by MLS GRID. This data may not be complete. We recommend contacting the local school district to confirm school assignments for this home.
Get a cash offer in 3 minutes
Find out how much your home could sell for in as little as 3 minutes with a no-obligation cash offer.
Estimated market value$764,000
Get a cash offer in 3 minutes
Find out how much your home could sell for in as little as 3 minutes with a no-obligation cash offer.
Estimated market value
$764,000
