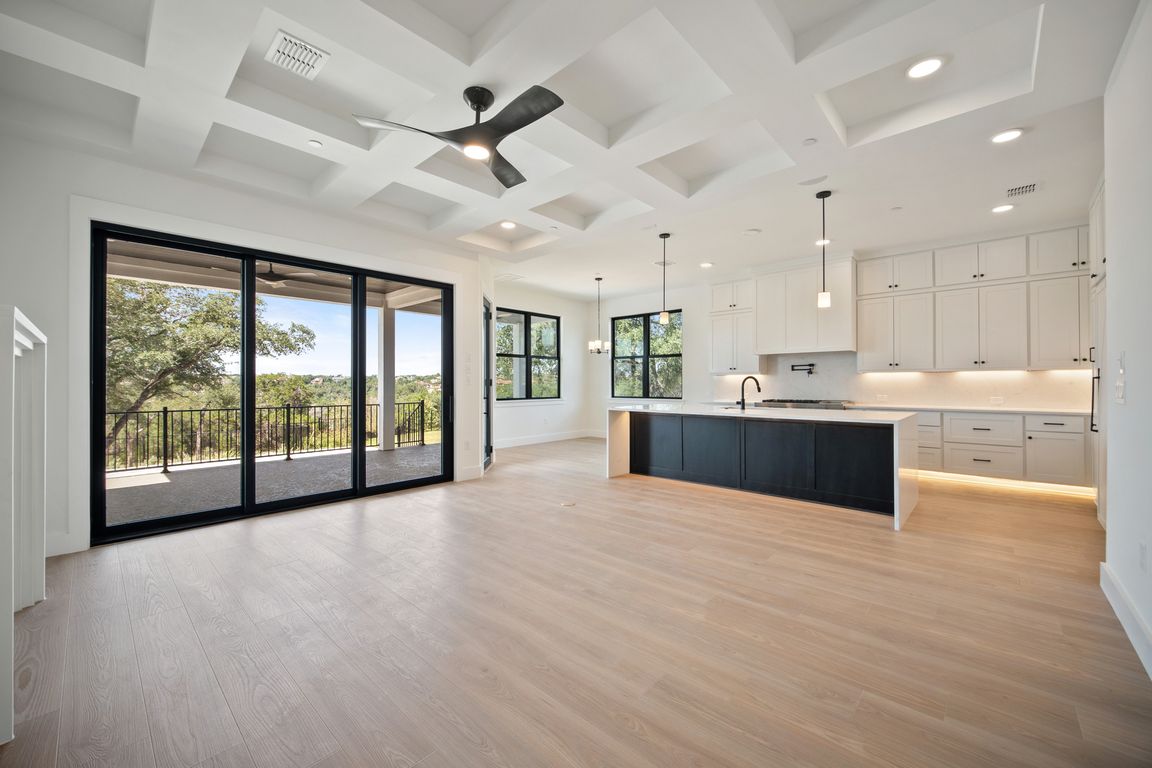
ActivePrice cut: $50K (9/5)
$2,449,990
6beds
4,323sqft
10105 Cressida Bnd, Austin, TX 78730
6beds
4,323sqft
Single family residence
Built in 2025
0.50 Acres
3 Attached garage spaces
$567 price/sqft
$176 monthly HOA fee
What's special
In-ground heated poolTiered backyardMotorized hard coverFormal dining roomWaterfall islandOpen family roomMedia room
Luxury living reaches new heights at 10105 Cressida Bend, located in the exclusive River Place community and part of MileStone’s high-end M Signature series. This stunning 6-bedroom, 4.5-bath home sits atop one of the highest points in Austin, offering rare panoramic views of Downtown and the protected Balcones Canyonland Preserve. The ...
- 122 days |
- 502 |
- 22 |
Source: Unlock MLS,MLS#: 6365840
Travel times
Kitchen
Family Room
Primary Bedroom
Primary Bathroom
Zillow last checked: 8 hours ago
Listing updated: September 28, 2025 at 02:00pm
Listed by:
Grant Whittenberger (512) 600-6677,
Outlaw Realty (512) 600-6677
Source: Unlock MLS,MLS#: 6365840
Facts & features
Interior
Bedrooms & bathrooms
- Bedrooms: 6
- Bathrooms: 5
- Full bathrooms: 4
- 1/2 bathrooms: 1
- Main level bedrooms: 2
Primary bedroom
- Description: Open Primary with incredible view windows. Boxed ceiling detail, hard surface flooring, ceiling fan, built-in speakers, built-in cabinetry, and access from Primary closet to utility room.
- Features: Beamed Ceilings, Bookcases, Ceiling Fan(s), Double Vanity, Full Bath, Soaking Tub, High Ceilings, Recessed Lighting, Storage, Walk-In Closet(s), Wired for Sound
- Level: Main
Primary bathroom
- Description: Beautifully appointed primary bath features split vanities, a soaker tub, walk-in shower, and a walk-in closet with access to the utility room. Floor-to-ceiling tile at soaker tub, built-in cabinetry, floor-level lighting at vanities, drawers at both vanities.
- Features: Granite Counters, Double Vanity, Full Bath, High Ceilings, Recessed Lighting, Separate Shower, Soaking Tub, Sound System, Storage, Walk-In Closet(s), Walk-in Shower, Wired for Sound
- Level: Main
Kitchen
- Description: Gourmet Kitchen with Luxury JennAir Rise professional range featuring double over, 6 burner gas cooktop, griddle, pot filler, Sub Zero refrigerator with cabinet facing, Waterfall kitchen island, 63" full overlay soft close cabinets, designer hardware, built-in speakers and more...
- Features: Kitchn - Breakfast Area, Breakfast Bar, Kitchen Island, Granite Counters, Gourmet Kitchen, High Ceilings, Open to Family Room, Pantry, Recessed Lighting, Sound System, Storage
- Level: Main
Heating
- Central, ENERGY STAR Qualified Equipment, Fireplace(s), Heat Pump, Natural Gas
Cooling
- Ceiling Fan(s), Central Air, ENERGY STAR Qualified Equipment
Appliances
- Included: Built-In Refrigerator, Convection Oven, Dishwasher, Disposal, ENERGY STAR Qualified Appliances, Gas Range, Microwave, Vented Exhaust Fan, Gas Water Heater, Tankless Water Heater
Features
- Breakfast Bar, Built-in Features, Ceiling Fan(s), High Ceilings, Granite Counters, Double Vanity, Entrance Foyer, French Doors, In-Law Floorplan, Kitchen Island, Multiple Dining Areas, Open Floorplan, Pantry, Primary Bedroom on Main, Recessed Lighting, Smart Thermostat, Soaking Tub, Storage, Walk-In Closet(s)
- Flooring: Tile, Vinyl
- Windows: Display Window(s), ENERGY STAR Qualified Windows, Screens
- Number of fireplaces: 1
- Fireplace features: Family Room, Gas Log, Sealed Combustion
Interior area
- Total interior livable area: 4,323 sqft
Video & virtual tour
Property
Parking
- Total spaces: 3
- Parking features: Attached, Door-Multi, Driveway, Garage, Garage Door Opener, Garage Faces Front
- Attached garage spaces: 3
Accessibility
- Accessibility features: None
Features
- Levels: Two
- Stories: 2
- Patio & porch: Covered, Front Porch, Patio
- Exterior features: Balcony, Exterior Steps, Gutters Full, Lighting, Pest Tubes in Walls, Private Yard
- Has private pool: Yes
- Pool features: Gunite, Heated, In Ground, Pool Cover
- Fencing: Back Yard, Privacy, Wood, Wrought Iron
- Has view: Yes
- View description: Canyon, Downtown, Hill Country, Neighborhood, Panoramic, Trees/Woods
- Waterfront features: None
Lot
- Size: 0.5 Acres
- Features: Back to Park/Greenbelt, Back Yard, Curbs, Few Trees, Front Yard, Native Plants, Sprinkler - Automatic, Trees-Large (Over 40 Ft), Views
Details
- Additional structures: None
- Parcel number: 10105 Cressida Bend, Austin, TX 78730
- Special conditions: Standard
Construction
Type & style
- Home type: SingleFamily
- Property subtype: Single Family Residence
Materials
- Foundation: Slab
- Roof: Metal
Condition
- New Construction
- New construction: Yes
- Year built: 2025
Details
- Builder name: M Signature Homes
Utilities & green energy
- Sewer: Public Sewer
- Water: Public
- Utilities for property: Cable Connected, Electricity Connected, Natural Gas Connected, Phone Available, Sewer Connected, Underground Utilities, Water Connected
Community & HOA
Community
- Features: Common Grounds, Curbs, Dog Park, Park, Pet Amenities, Picnic Area, Playground, Sidewalks, Street Lights, Underground Utilities
- Subdivision: Milky Way at River Place
HOA
- Has HOA: Yes
- Services included: Common Area Maintenance
- HOA fee: $176 monthly
- HOA name: Milky Way HOA
Location
- Region: Austin
Financial & listing details
- Price per square foot: $567/sqft
- Date on market: 7/23/2025
- Listing terms: Cash,Conventional
- Electric utility on property: Yes