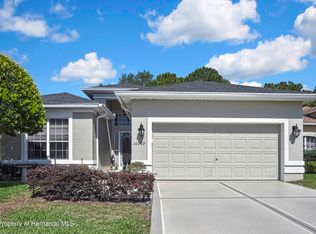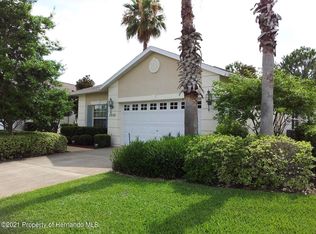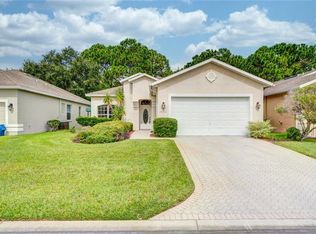Sold for $330,000 on 06/18/25
$330,000
10105 Holly Berry Dr, Weeki Wachee, FL 34613
2beds
1,579sqft
Single Family Residence
Built in 1997
8,712 Square Feet Lot
$320,000 Zestimate®
$209/sqft
$2,073 Estimated rent
Home value
$320,000
$282,000 - $362,000
$2,073/mo
Zestimate® history
Loading...
Owner options
Explore your selling options
What's special
Active Under Contract, Accepting Back Up Offers! Welcome to Glen Lakes Estate, this 2 bedroom, 2 bathroom, 2 car garage located withing walking distance of the clubhouse, and amenities. This home backs up to the nature preserve fenced from the back yard. Enjoy the cows and Florida's many birds along with peaceful soundings while you sit outside in your screened in spacious patio with heated pool, perfect for your get togethers. Child/ pet safety gate across patio. This newly brick paved double driveway leads to a walkway to the front door. The entrance to a beautiful foyer with 12 foot ceiling. Split bedroom floorplan includes walk in closet two full bathrooms, one with a separate shower, and bathtub. Double split sinks with a vanity. This home has a beautiful bay window in your kitchen area for having a cup of coffee while looking out the back nature preserve and pool. The kitchen has newly appliances GE. with lots of counter space. The living room is located looking out large sliding glass doors to watch the sun set over your pool, built in shelfs 12 foot ceilings throughout the entire home. Den/office has built in shelfing and is spacious for a pull out bed or family room. Dinning room area for guests to sit as a formal area. Separate laundry room includes the washer and dryer GE. included. this home includes a wet bar. for your entertaining. Ceiling fans throughout the home. This two car garage has the air-conditioning handler up for more space, and easy access Water heater also in the garage. The amazing views of this quite and peaceful location, just a golf cart ride to the bottom of the street for your meals in the dinning room of the clubhouse, 19th hole, Pro-shop, fitness center clubhouse pool, tennis courts and many of the amenities. The property here in Glen Lakes has Dog park, pickelball courts, playground, golfing, 24 hour guarded gate, slid walks for your beautiful safe walks, also included is the veterans memorial, many private clubs to join, like the Italian, Garden club, Kayak, and many of the card games with the amazing people of Glen Lakes. Upstairs clubhouse for large events, weddings, dancing, New Years eve and the list goes on. You have the Publix / food shopping plaza along with Walgreens pharmacy, shops at the Glen Lakes . Also this fabulous Estate is having a plaza built , along with a hotel in the front of the property before coming through the front gate. This Estate also has a back gate from the property. This Estate is not a 55 and up :) Family Pets, and loved one's enjoy the many amenities available Welcome Home !!!
Zillow last checked: 8 hours ago
Listing updated: August 21, 2025 at 09:40am
Listed by:
Christina Green,
Dennis Realty & Investment Corp.
Bought with:
NON MEMBER
NON MEMBER
Source: HCMLS,MLS#: 2252195
Facts & features
Interior
Bedrooms & bathrooms
- Bedrooms: 2
- Bathrooms: 2
- Full bathrooms: 2
Primary bedroom
- Level: Main
- Area: 196.85
- Dimensions: 12.7x15.5
Primary bathroom
- Level: Main
- Area: 209.55
- Dimensions: 12.7x16.5
Bathroom 1
- Level: Main
- Area: 172.28
- Dimensions: 11.8x14.6
Dining room
- Level: Main
- Area: 149.85
- Dimensions: 13.5x11.1
Family room
- Level: Main
- Area: 156
- Dimensions: 12x13
Kitchen
- Level: Main
- Area: 139.2
- Dimensions: 12x11.6
Laundry
- Level: Main
- Area: 37.2
- Dimensions: 6.2x6
Living room
- Level: Main
- Area: 238.5
- Dimensions: 15x15.9
Other
- Description: Breakfast nook
- Level: Main
- Area: 111.3
- Dimensions: 10.5x10.6
Other
- Description: Foyer
- Level: Main
- Area: 46.44
- Dimensions: 6.11x7.6
Other
- Description: Garage
- Level: Main
- Area: 358.58
- Dimensions: 18.11x19.8
Other
- Description: Porch
- Level: Main
- Area: 281.26
- Dimensions: 28.7x9.8
Other
- Description: Lanai
- Level: Main
- Area: 659.75
- Dimensions: 32.5x20.3
Heating
- Central, Electric
Cooling
- Central Air, Electric
Appliances
- Included: Dishwasher, Dryer, Electric Oven, Freezer, Microwave, Refrigerator, Washer
- Laundry: In Unit, Lower Level
Features
- Ceiling Fan(s), Eat-in Kitchen, Open Floorplan, Primary Bathroom - Tub with Shower, Master Downstairs, Split Bedrooms, Vaulted Ceiling(s), Walk-In Closet(s), Wet Bar
- Flooring: Laminate
- Number of fireplaces: 1
Interior area
- Total structure area: 1,579
- Total interior livable area: 1,579 sqft
Property
Parking
- Total spaces: 2
- Parking features: Attached, Garage, Off Street
- Attached garage spaces: 2
Features
- Levels: One
- Stories: 1
- Patio & porch: Patio
- Has private pool: Yes
- Pool features: Heated, In Ground, Screen Enclosure, Other
- Spa features: Community
- Has view: Yes
- View description: Trees/Woods
Lot
- Size: 8,712 sqft
- Features: Other
Details
- Parcel number: R13 222 17 1844 0000 0550
- Zoning: PDP
- Zoning description: PUD
- Special conditions: Standard
Construction
Type & style
- Home type: SingleFamily
- Architectural style: Villa
- Property subtype: Single Family Residence
- Attached to another structure: Yes
Materials
- Block, Stucco
- Roof: Shingle
Condition
- New construction: No
- Year built: 1997
Utilities & green energy
- Sewer: Public Sewer
- Water: Public
- Utilities for property: Cable Connected, Electricity Connected, Sewer Connected, Water Connected
Community & neighborhood
Security
- Security features: 24 Hour Security, Gated with Guard
Location
- Region: Weeki Wachee
- Subdivision: Glen Lakes Ph 1 Un 5b
HOA & financial
HOA
- Has HOA: Yes
- HOA fee: $368 monthly
- Amenities included: Basketball Court, Cable TV, Clubhouse, Dog Park, Elevator(s), Fitness Center, Gated, Golf Course, Maintenance Grounds, Management, Park, Pickleball, Playground, Pool, Racquetball, Security, Spa/Hot Tub, Trash
- Services included: Cable TV, Internet, Maintenance Grounds, Security
- Association name: Glen Lakes
- Association phone: 352-596-6351
Other
Other facts
- Listing terms: Cash,Conventional,FHA,VA Loan
- Road surface type: Paved
Price history
| Date | Event | Price |
|---|---|---|
| 6/18/2025 | Sold | $330,000-1.2%$209/sqft |
Source: | ||
| 5/16/2025 | Pending sale | $334,000$212/sqft |
Source: | ||
| 5/16/2025 | Contingent | $334,000$212/sqft |
Source: | ||
| 3/14/2025 | Listed for sale | $334,000+92%$212/sqft |
Source: | ||
| 5/15/2017 | Sold | $174,000+18.5%$110/sqft |
Source: | ||
Public tax history
| Year | Property taxes | Tax assessment |
|---|---|---|
| 2024 | $2,307 +3.6% | $163,560 +3% |
| 2023 | $2,226 +4.2% | $158,796 +3% |
| 2022 | $2,136 -0.4% | $154,171 +3% |
Find assessor info on the county website
Neighborhood: North Weeki Wachee
Nearby schools
GreatSchools rating
- 5/10Winding Waters K-8Grades: PK-8Distance: 2.4 mi
- 3/10Weeki Wachee High SchoolGrades: 9-12Distance: 2.2 mi
Schools provided by the listing agent
- Elementary: Winding Waters K-8
- Middle: Fox Chapel
- High: Weeki Wachee
Source: HCMLS. This data may not be complete. We recommend contacting the local school district to confirm school assignments for this home.
Get a cash offer in 3 minutes
Find out how much your home could sell for in as little as 3 minutes with a no-obligation cash offer.
Estimated market value
$320,000
Get a cash offer in 3 minutes
Find out how much your home could sell for in as little as 3 minutes with a no-obligation cash offer.
Estimated market value
$320,000


