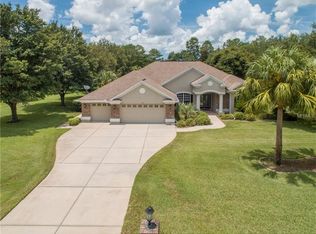Sold for $585,000 on 03/08/24
$585,000
10105 Lazy Days Ct, Weeki Wachee, FL 34613
4beds
2,675sqft
Single Family Residence
Built in 2005
0.9 Acres Lot
$596,500 Zestimate®
$219/sqft
$3,402 Estimated rent
Home value
$596,500
$567,000 - $626,000
$3,402/mo
Zestimate® history
Loading...
Owner options
Explore your selling options
What's special
Beautiful Executive Style 4 Bedroom Pool Home In Woodland Waters Community On .90 Acres Of Land On A Cul-De-Sac- 3 Full Bathrooms Which Have Been Updated- Plus A 3 Car Garage- Enter The Home To Custom Dual Front Entry Doors To The Great Room With A Double Trey Ceiling And Formal Dining Room- The Gourmet Kitchen Has A Center Island, Granite Counter Tops Breakfast Bar, New Faucets, Wall Oven, Newer Dishwasher And A Dining Nook- The Master Bedroom Has 2 Walk In Closets, Dual Sinks, Garden Tub And A Separate Shower- Screened Porch With Hand Operated Blinds And A Beautiful Pool Package- Extras Include- Inside Laundry Room With A Motion Sensor Light And Wash Tub, Crown Molding Throughout The Home, Newer Carpet And Commodes And Bathroom Sinks, Pool Bath Has A Newer Cabinet, Newer Irrigation Box, Oversize Newer Shed, Home Exterior Just Painted, All Bedrooms Wired For Cable, Floor Outlets In The Great Room, Generator Hook Up In The Garage, Pull Down Attic Storage Stairs, 4th. Bedroom Has french Doors, Open Floor Plan, Shed- Repaired Sinkhole full docs. Call Today For A Showing.
Zillow last checked: 8 hours ago
Listing updated: November 16, 2024 at 12:31am
Listed by:
John Mamo 352-279-6376,
Keller Williams-Elite Partners
Bought with:
Desiree DeAngelis, SL3576193
Keller Williams-Elite Partners
Source: HCMLS,MLS#: 2233420
Facts & features
Interior
Bedrooms & bathrooms
- Bedrooms: 4
- Bathrooms: 3
- Full bathrooms: 3
Heating
- Central, Electric
Cooling
- Central Air, Electric
Appliances
- Included: Dishwasher, Dryer, Electric Cooktop, Electric Oven, Microwave, Refrigerator, Washer
- Laundry: Sink
Features
- Breakfast Bar, Ceiling Fan(s), Double Vanity, Open Floorplan, Pantry, Primary Bathroom -Tub with Separate Shower, Vaulted Ceiling(s), Walk-In Closet(s), Split Plan
- Flooring: Carpet, Tile
- Has fireplace: Yes
- Fireplace features: Other
Interior area
- Total structure area: 2,675
- Total interior livable area: 2,675 sqft
Property
Parking
- Total spaces: 3
- Parking features: Attached
- Attached garage spaces: 3
Features
- Levels: One
- Stories: 1
- Patio & porch: Patio
- Has private pool: Yes
- Pool features: In Ground, Screen Enclosure
- Has spa: Yes
- Spa features: In Ground
Lot
- Size: 0.90 Acres
- Dimensions: 137 x 264
- Features: Corner Lot
Details
- Additional structures: Shed(s)
- Parcel number: R18 222 18 4325 0000 0410
- Zoning: PDP
- Zoning description: Planned Development Project
Construction
Type & style
- Home type: SingleFamily
- Architectural style: Ranch
- Property subtype: Single Family Residence
Materials
- Block, Concrete, Stucco
- Roof: Shingle
Condition
- New construction: No
- Year built: 2005
Utilities & green energy
- Sewer: Private Sewer
- Water: Public
- Utilities for property: Cable Available
Community & neighborhood
Location
- Region: Weeki Wachee
- Subdivision: Woodland Waters Phase 5
HOA & financial
HOA
- Has HOA: Yes
- HOA fee: $175 annually
Other
Other facts
- Listing terms: Cash,Conventional,FHA,VA Loan
- Road surface type: Paved
Price history
| Date | Event | Price |
|---|---|---|
| 3/8/2024 | Sold | $585,000$219/sqft |
Source: | ||
| 2/13/2024 | Pending sale | $585,000$219/sqft |
Source: | ||
| 2/5/2024 | Price change | $585,000-2.3%$219/sqft |
Source: | ||
| 1/26/2024 | Listed for sale | $599,000$224/sqft |
Source: | ||
| 1/8/2024 | Pending sale | $599,000$224/sqft |
Source: | ||
Public tax history
| Year | Property taxes | Tax assessment |
|---|---|---|
| 2024 | $6,789 +12.4% | $392,850 +10% |
| 2023 | $6,041 +7.9% | $357,136 +10% |
| 2022 | $5,601 +7% | $324,669 +10% |
Find assessor info on the county website
Neighborhood: North Weeki Wachee
Nearby schools
GreatSchools rating
- 5/10Winding Waters K-8Grades: PK-8Distance: 2.2 mi
- 3/10Weeki Wachee High SchoolGrades: 9-12Distance: 2 mi
Schools provided by the listing agent
- Elementary: Winding Waters K-8
- Middle: Winding Waters K-8
- High: Weeki Wachee
Source: HCMLS. This data may not be complete. We recommend contacting the local school district to confirm school assignments for this home.
Get a cash offer in 3 minutes
Find out how much your home could sell for in as little as 3 minutes with a no-obligation cash offer.
Estimated market value
$596,500
Get a cash offer in 3 minutes
Find out how much your home could sell for in as little as 3 minutes with a no-obligation cash offer.
Estimated market value
$596,500
