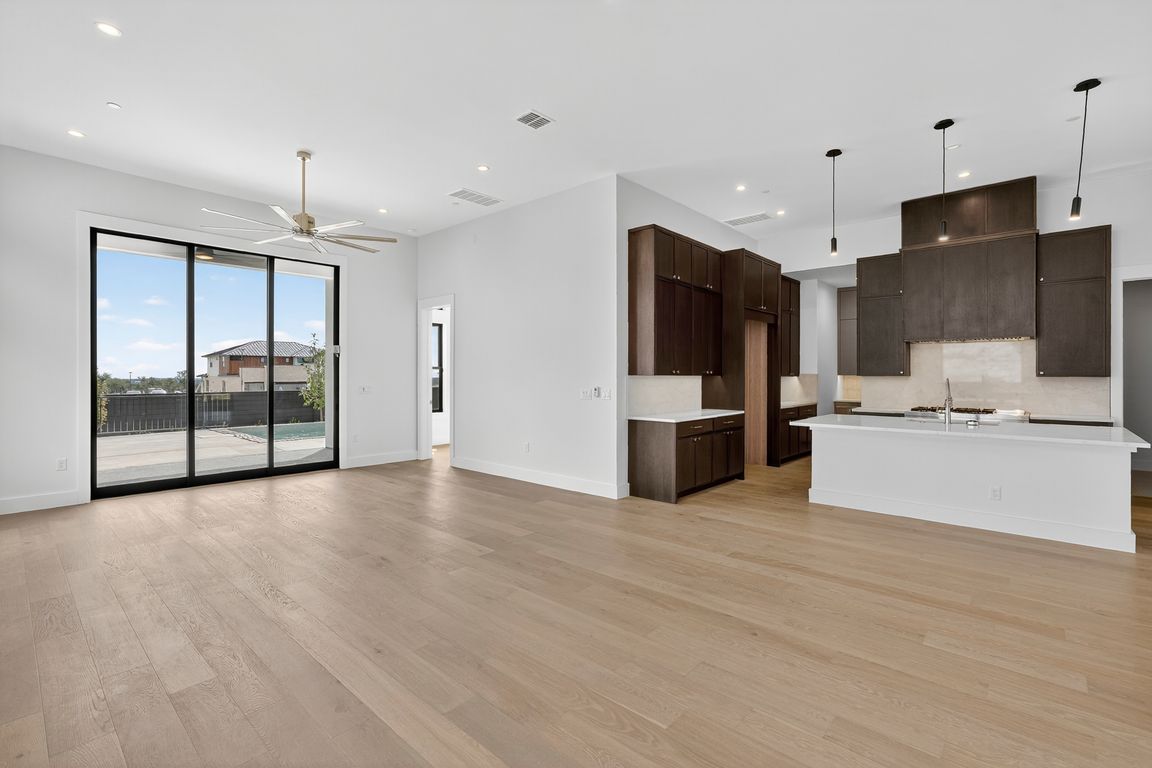
10105 Milky Way Dr, Austin, TX 78730
What's special
Milky Way at RiverPlace is a rare opportunity to own a new home in one of Austin’s most sought-after neighborhoods, blending Hill Country scenery with modern luxury. Nestled within the award-winning RiverPlace community and surrounded by stunning canyon landscapes, this private enclave by M Signature Homes offers a lifestyle defined by ...
- 51 days |
- 345 |
- 9 |
Travel times
Kitchen
Primary Bedroom
Bedroom
Zillow last checked: 8 hours ago
Listing updated: November 23, 2025 at 02:03pm
Grant Whittenberger (512) 600-6677,
Outlaw Realty (512) 600-6677
Facts & features
Interior
Bedrooms & bathrooms
- Bedrooms: 5
- Bathrooms: 6
- Full bathrooms: 5
- 1/2 bathrooms: 1
- Main level bedrooms: 2
Primary bedroom
- Features: Ceiling Fan(s), Full Bath, Soaking Tub, High Ceilings, Recessed Lighting, Walk-In Closet(s), Walk-in Shower
- Level: Main
Primary bathroom
- Features: Quartz Counters, Double Vanity, Full Bath, High Ceilings, Recessed Lighting, Soaking Tub, Storage, Walk-In Closet(s), Walk-in Shower
- Level: Main
Game room
- Features: Ceiling Fan(s), High Ceilings, Recessed Lighting
- Level: Second
Kitchen
- Features: Bar, Breakfast Bar, Pantry, Kitchen Island, Quartz Counters, Gourmet Kitchen, High Ceilings, Open to Family Room, Recessed Lighting, Storage
- Level: Main
Media room
- Features: High Ceilings, Wired for Sound
- Level: Second
Office
- Features: High Ceilings, Recessed Lighting
- Level: Main
Heating
- Central, ENERGY STAR Qualified Equipment, Heat Pump, Natural Gas
Cooling
- Ceiling Fan(s), Central Air, ENERGY STAR Qualified Equipment, Exhaust Fan
Appliances
- Included: Bar Fridge, Built-In Gas Oven, Dishwasher, ENERGY STAR Qualified Appliances, Gas Cooktop, Microwave, Double Oven, RNGHD
Features
- Breakfast Bar, Built-in Features, Ceiling Fan(s), High Ceilings, Quartz Counters, Double Vanity, French Doors, In-Law Floorplan, Kitchen Island, Multiple Living Areas, Open Floorplan, Primary Bedroom on Main, Recessed Lighting, Smart Thermostat, Storage, Walk-In Closet(s)
- Flooring: Tile, Wood
- Windows: Display Window(s), Double Pane Windows, ENERGY STAR Qualified Windows, Insulated Windows, Screens
Interior area
- Total interior livable area: 3,872 sqft
Video & virtual tour
Property
Parking
- Total spaces: 3
- Parking features: Attached, Door-Single, Driveway, Garage, Garage Door Opener, Garage Faces Front, Storage, Tandem
- Attached garage spaces: 3
Accessibility
- Accessibility features: None
Features
- Levels: Two
- Stories: 2
- Patio & porch: Covered, Front Porch, Patio
- Exterior features: Balcony, Barbecue, Gas Grill, Gutters Full, Lighting, Outdoor Grill, Pest Tubes in Walls
- Has private pool: Yes
- Pool features: In Ground, Outdoor Pool, Pool Cover
- Fencing: Back Yard, Gate
- Has view: Yes
- View description: Hill Country, Neighborhood, Trees/Woods
- Waterfront features: None
Lot
- Size: 0.25 Acres
- Features: Curbs, Few Trees, Landscaped, Sprinkler - Automatic
Details
- Additional structures: None
- Parcel number: 10105 Milky Way Dr
- Special conditions: Standard
Construction
Type & style
- Home type: SingleFamily
- Property subtype: Single Family Residence
Materials
- Foundation: Slab
- Roof: Metal
Condition
- New Construction
- New construction: Yes
- Year built: 2025
Details
- Builder name: M Signature Homes
Utilities & green energy
- Sewer: Public Sewer
- Water: Public
- Utilities for property: Cable Available, Electricity Connected, Natural Gas Connected, Phone Available, Sewer Connected, Underground Utilities, Water Connected
Community & HOA
Community
- Features: Business Center, Clubhouse, Cluster Mailbox, Common Grounds, Curbs, Dog Park, Fishing, Fitness Center, Golf, High Speed Internet, Kitchen Facilities, Park, Picnic Area, Playground, Pool, Restaurant, Sidewalks, Sport Court(s)/Facility, Street Lights, Underground Utilities
- Subdivision: Milky Way at River Place
HOA
- Has HOA: Yes
- Services included: Common Area Maintenance
- HOA fee: $176 monthly
- HOA name: Milky Way HOA
Location
- Region: Austin
Financial & listing details
- Price per square foot: $542/sqft
- Date on market: 10/20/2025
- Listing terms: Cash,Conventional
- Electric utility on property: Yes
Price history
| Date | Event | Price |
|---|---|---|
| 9/5/2025 | Price change | $2,099,990-2.3%$542/sqft |
Source: MileStone Community Builders | ||
| 7/3/2025 | Price change | $2,149,990-1.4%$555/sqft |
Source: MileStone Community Builders | ||
| 5/29/2025 | Price change | $2,179,990-0.6%$563/sqft |
Source: MileStone Community Builders | ||
| 5/22/2025 | Price change | $2,192,171-8.2%$566/sqft |
Source: MileStone Community Builders | ||
| 5/15/2025 | Price change | $2,387,171-0.6%$617/sqft |
Source: MileStone Community Builders | ||
Public tax history
BuyAbility℠ payment
Estimated market value
$1.93M - $2.14M
$2,036,000
Climate risks
Explore flood, wildfire, and other predictive climate risk information for this property on First Street®️.
Nearby schools
GreatSchools rating
- 8/10River Place Elementary SchoolGrades: K-5Distance: 0.4 mi
- 7/10Four Points Middle SchoolGrades: 6-8Distance: 1.4 mi
- 9/10Vandegrift High SchoolGrades: 9-12Distance: 1.5 mi
Schools provided by the MLS
- Elementary: River Place
- Middle: Four Points
- High: Vandegrift
- District: Leander ISD
Source: Unlock MLS. This data may not be complete. We recommend contacting the local school district to confirm school assignments for this home.