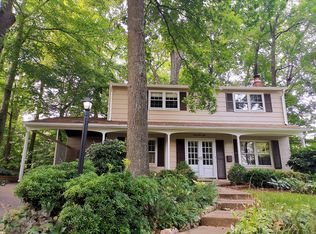Renovated split level home with 4 bedrooms, 2 full bathrooms, and 2 half bathrooms!! This recently updated home is truly made for both entertaining and everyday living, with plenty of space and a large yard. Enjoy an open floor plan, hardwood floors, vaulted ceilings and a gourmet kitchen with stainless steel chef grade appliances, quartz countertops, designer finishes, plenty of cabinets, and an enormous island. The heart of this home, the kitchen with adjoining dining and family rooms make it ideal for gatherings. The main floor also has a shoe cabinet and a powder room. Upstairs is home to 4 bedrooms and 2 full bathrooms. All of the bedrooms have wood floors. The main bedroom features a walk-in closet and ensuite bathroom with a walk-in shower. The hall bathroom features a tub/shower combination. The finished basement includes a family room, bonus room/office, half bathroom, and a large laundry room with exterior access! This home sits on a large corner lot giving you plenty of space to enjoy the outdoors! The backyard is fully fenced with a patio large enough for plenty of patio furniture and a grill/smoker. Tenants will have access to a large shed with plenty of storage. Professional yard service is included in the rent - tenants are only responsible for watering the lawn using an in ground sprinkler system. The long driveway offers parking for two vehicles. The neighborhood has a community pool around the corner (membership fee required). Welcome to your new home!
House for rent
$4,000/mo
10106 Crimson Cir, Fairfax, VA 22030
4beds
2,387sqft
Price may not include required fees and charges.
Singlefamily
Available Wed Sep 3 2025
No pets
Central air, electric, ceiling fan
Dryer in unit laundry
Driveway parking
Natural gas, forced air, fireplace
What's special
Family roomFinished basementLarge corner lotOpen floor planDesigner finishesVaulted ceilingsHardwood floors
- 4 days
- on Zillow |
- -- |
- -- |
Travel times
Looking to buy when your lease ends?
Consider a first-time homebuyer savings account designed to grow your down payment with up to a 6% match & 4.15% APY.
Facts & features
Interior
Bedrooms & bathrooms
- Bedrooms: 4
- Bathrooms: 4
- Full bathrooms: 2
- 1/2 bathrooms: 2
Rooms
- Room types: Dining Room, Family Room
Heating
- Natural Gas, Forced Air, Fireplace
Cooling
- Central Air, Electric, Ceiling Fan
Appliances
- Included: Dishwasher, Disposal, Dryer, Microwave, Refrigerator, Washer
- Laundry: Dryer In Unit, Has Laundry, In Basement, In Unit, Laundry Room, Washer In Unit
Features
- Ceiling Fan(s), Dining Area, Family Room Off Kitchen, Kitchen - Gourmet, Kitchen Island, Open Floorplan, Primary Bath(s), Recessed Lighting, Upgraded Countertops, Walk In Closet, Walk-In Closet(s)
- Flooring: Hardwood
- Has basement: Yes
- Has fireplace: Yes
Interior area
- Total interior livable area: 2,387 sqft
Property
Parking
- Parking features: Driveway
- Details: Contact manager
Features
- Exterior features: Contact manager
- Has private pool: Yes
Construction
Type & style
- Home type: SingleFamily
- Property subtype: SingleFamily
Condition
- Year built: 1963
Community & HOA
HOA
- Amenities included: Pool
Location
- Region: Fairfax
Financial & listing details
- Lease term: Contact For Details
Price history
| Date | Event | Price |
|---|---|---|
| 8/5/2025 | Listed for rent | $4,000$2/sqft |
Source: Bright MLS #VAFC2006754 | ||
![[object Object]](https://photos.zillowstatic.com/fp/706fd8460f263102fde6fd57dc0fac80-p_i.jpg)
