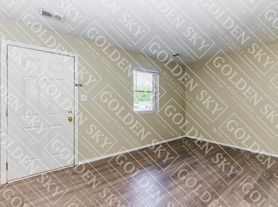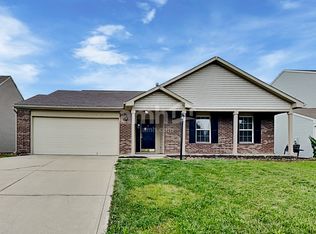If you are in the market for your perfect rental home, you have come to the right place. As a prospective tenant, we can help you through the process of finding and applying for the home of your dreams. Once you are a resident, we have a suite of tools and employees to make your rental experience the best it can be.
12 Month lease
Must give 30 Day notice to vacate
Tenant maintains yard and gutters
Tenant pays all utilities
House for rent
Accepts Zillow applications
$1,750/mo
10107 Falls Canyon Ln, Indianapolis, IN 46229
3beds
1,370sqft
Price may not include required fees and charges.
Single family residence
Available now
Cats, small dogs OK
-- A/C
Hookups laundry
Attached garage parking
Forced air
What's special
- 1 day
- on Zillow |
- -- |
- -- |
Travel times
Facts & features
Interior
Bedrooms & bathrooms
- Bedrooms: 3
- Bathrooms: 2
- Full bathrooms: 2
Heating
- Forced Air
Appliances
- Included: WD Hookup
- Laundry: Hookups
Features
- WD Hookup
Interior area
- Total interior livable area: 1,370 sqft
Property
Parking
- Parking features: Attached, Off Street
- Has attached garage: Yes
- Details: Contact manager
Features
- Exterior features: Heating system: Forced Air, No Utilities included in rent
Details
- Parcel number: 490909117004072700
Construction
Type & style
- Home type: SingleFamily
- Property subtype: Single Family Residence
Community & HOA
Location
- Region: Indianapolis
Financial & listing details
- Lease term: 1 Year
Price history
| Date | Event | Price |
|---|---|---|
| 10/2/2025 | Listed for rent | $1,750$1/sqft |
Source: Zillow Rentals | ||
| 9/26/2025 | Listing removed | $265,000$193/sqft |
Source: | ||
| 7/26/2025 | Listed for sale | $265,000-9.2%$193/sqft |
Source: | ||
| 4/18/2025 | Listing removed | $292,000$213/sqft |
Source: | ||
| 3/28/2025 | Price change | $292,000-0.2%$213/sqft |
Source: | ||

