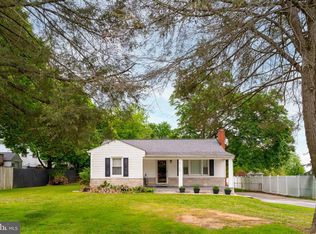Sold for $778,000 on 05/30/25
$778,000
10109 Wilnor Way, Laurel, MD 20723
6beds
4,090sqft
Single Family Residence
Built in 2003
6,534 Square Feet Lot
$776,000 Zestimate®
$190/sqft
$4,298 Estimated rent
Home value
$776,000
$729,000 - $823,000
$4,298/mo
Zestimate® history
Loading...
Owner options
Explore your selling options
What's special
Spectacular! Beautiful stone-front single-family home in North Laurel. This home features 6 bedrooms, 3 full bathrooms, and 1 half bathroom, with over 4,000 finished sqft. The main level boasts vaulted ceilings at first glance, gleaming hardwood floors, brand new carpeting and fresh paint. The kitchen features a large entertainer’s island, granite countertops, stainless appliances, and a breakfast room with deck access. A stacked stone fireplace creates the focal point of the off-kitchen family room. New carpet continues throughout the upper level that includes a spacious primary bedroom suite under an impressive vaulted ceiling and includes two walk-in closets, and a luxury bath with a soaking tub, separate shower and a dual vanity. Three additional bedrooms and a full bath complete this level. The spacious finished basement is ready for your recreation or entertainment, provides a third living room along with a 2nd kitchen, two spacious bedrooms with closets and a full bath, a walk-out leading you to the backyard and driveway. The two-car garage has ample space with pre-installed overhead racks for more storage, walk out to an extended driveway giving you ample parking. Roof replaced in 2019, water heater 2021, Carpet and freshly painted 2025. Mins to get on highway I-95, Route 1, close to Columbia Town center, Laurel Town center and Maple Lawn shops and restaurants.
Zillow last checked: 8 hours ago
Listing updated: June 10, 2025 at 08:57am
Listed by:
Liseth Teyes 240-755-3900,
Samson Properties
Bought with:
Brandon Hargreaves, 519961
The KW Collective
Source: Bright MLS,MLS#: MDHW2050840
Facts & features
Interior
Bedrooms & bathrooms
- Bedrooms: 6
- Bathrooms: 4
- Full bathrooms: 3
- 1/2 bathrooms: 1
- Main level bathrooms: 1
Dining room
- Features: Flooring - Carpet
- Level: Main
- Area: 150 Square Feet
- Dimensions: 15 X 10
Family room
- Features: Flooring - Carpet, Fireplace - Gas
- Level: Main
- Area: 270 Square Feet
- Dimensions: 18 X 15
Foyer
- Features: Flooring - HardWood
- Level: Main
Kitchen
- Features: Flooring - Vinyl
- Level: Main
- Area: 357 Square Feet
- Dimensions: 21 X 17
Laundry
- Level: Unspecified
Living room
- Features: Flooring - Carpet
- Level: Main
- Area: 168 Square Feet
- Dimensions: 14 X 12
Heating
- Forced Air, Natural Gas
Cooling
- Ceiling Fan(s), Central Air, Electric
Appliances
- Included: Dishwasher, Disposal, Ice Maker, Oven/Range - Gas, Self Cleaning Oven, Refrigerator, Water Dispenser, Cooktop, Dryer, Washer, Electric Water Heater
- Laundry: Main Level, Has Laundry, Laundry Room
Features
- Breakfast Area, Kitchen Island, Kitchen - Table Space, Dining Area, Primary Bath(s), 2nd Kitchen, Soaking Tub, Bathroom - Walk-In Shower, Ceiling Fan(s), Recessed Lighting, Walk-In Closet(s), 9'+ Ceilings, 2 Story Ceilings, Vaulted Ceiling(s)
- Flooring: Carpet, Ceramic Tile, Hardwood
- Doors: Six Panel, Sliding Glass, Storm Door(s)
- Windows: Bay/Bow, Palladian
- Basement: Finished
- Number of fireplaces: 1
- Fireplace features: Glass Doors, Mantel(s)
Interior area
- Total structure area: 4,090
- Total interior livable area: 4,090 sqft
- Finished area above ground: 2,818
- Finished area below ground: 1,272
Property
Parking
- Total spaces: 7
- Parking features: Garage Door Opener, Concrete, Attached, Driveway
- Attached garage spaces: 2
- Uncovered spaces: 5
Accessibility
- Accessibility features: >84" Garage Door
Features
- Levels: Three
- Stories: 3
- Patio & porch: Deck, Roof Deck
- Pool features: None
- Has view: Yes
- View description: Trees/Woods
Lot
- Size: 6,534 sqft
- Features: Backs to Trees, Premium, Wooded
Details
- Additional structures: Above Grade, Below Grade
- Parcel number: 1406564917
- Zoning: RSC
- Special conditions: Standard
Construction
Type & style
- Home type: SingleFamily
- Architectural style: Colonial
- Property subtype: Single Family Residence
Materials
- Combination, Brick, Stone, Vinyl Siding
- Foundation: Block
- Roof: Asphalt
Condition
- Very Good
- New construction: No
- Year built: 2003
Utilities & green energy
- Sewer: Public Sewer
- Water: Public
Community & neighborhood
Location
- Region: Laurel
- Subdivision: Hilltop Estates
Other
Other facts
- Listing agreement: Exclusive Right To Sell
- Listing terms: Cash,Conventional,FHA
- Ownership: Fee Simple
- Road surface type: Black Top
Price history
| Date | Event | Price |
|---|---|---|
| 5/30/2025 | Sold | $778,000-1%$190/sqft |
Source: | ||
| 5/10/2025 | Contingent | $785,900$192/sqft |
Source: | ||
| 4/21/2025 | Listed for sale | $785,900$192/sqft |
Source: | ||
| 4/21/2025 | Contingent | $785,900$192/sqft |
Source: | ||
| 3/22/2025 | Listed for sale | $785,900+28.8%$192/sqft |
Source: | ||
Public tax history
| Year | Property taxes | Tax assessment |
|---|---|---|
| 2025 | -- | $618,600 +5.2% |
| 2024 | $6,621 +5.5% | $588,033 +5.5% |
| 2023 | $6,277 +5.8% | $557,467 +5.8% |
Find assessor info on the county website
Neighborhood: 20723
Nearby schools
GreatSchools rating
- 7/10Gorman Crossing Elementary SchoolGrades: PK-5Distance: 1.8 mi
- 9/10Hammond Middle SchoolGrades: 6-8Distance: 2.1 mi
- 7/10Reservoir High SchoolGrades: 9-12Distance: 3.4 mi
Schools provided by the listing agent
- Elementary: Gorman Crossing
- Middle: Murray Hill
- High: Reservoir
- District: Howard County Public School System
Source: Bright MLS. This data may not be complete. We recommend contacting the local school district to confirm school assignments for this home.

Get pre-qualified for a loan
At Zillow Home Loans, we can pre-qualify you in as little as 5 minutes with no impact to your credit score.An equal housing lender. NMLS #10287.
Sell for more on Zillow
Get a free Zillow Showcase℠ listing and you could sell for .
$776,000
2% more+ $15,520
With Zillow Showcase(estimated)
$791,520