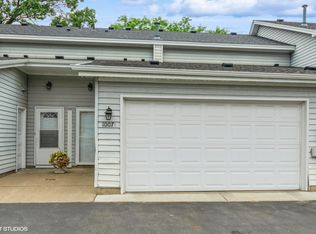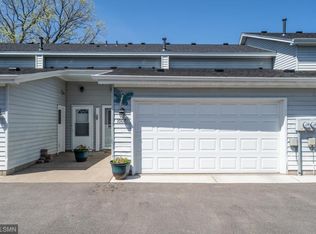Closed
$222,000
1011 124th Cir NW, Coon Rapids, MN 55448
2beds
1,319sqft
Townhouse Side x Side
Built in 1986
871.2 Square Feet Lot
$226,100 Zestimate®
$168/sqft
$1,937 Estimated rent
Home value
$226,100
$215,000 - $237,000
$1,937/mo
Zestimate® history
Loading...
Owner options
Explore your selling options
What's special
Quick close turnkey townhome now available! This 2 bedroom 2 bathroom townhome will not disappoint. This open floor plan townhome was remodeled to impress. Many new features include: carpet, paint, stainless
steel appliances, countertops, sink, washer/dryer, luxury vinyl plank flooring, new lighting and more. Upper level offers a full bathroom and 2 huge bedrooms with ample closet space. Location is fantastic and
in the heart of Coon rapids. Just a short drive gets you to groceries, restaurants, shopping,
entertainment, golf, coffee, schools, parks, trails and more. Don't miss out on this great property for about the same cost as renting.
Zillow last checked: 8 hours ago
Listing updated: May 06, 2025 at 06:20am
Listed by:
David B Hitchcock 763-257-9245,
Pro Flat Fee Realty LLC,
John Gapp 612-227-4333
Bought with:
The Nick Johnson Group
Keller Williams Classic Rlty NW
Source: NorthstarMLS as distributed by MLS GRID,MLS#: 6461876
Facts & features
Interior
Bedrooms & bathrooms
- Bedrooms: 2
- Bathrooms: 2
- Full bathrooms: 1
- 1/2 bathrooms: 1
Bedroom 1
- Level: Upper
- Area: 176 Square Feet
- Dimensions: 16x11
Bedroom 2
- Level: Upper
- Area: 132 Square Feet
- Dimensions: 12x11
Dining room
- Level: Main
- Area: 90 Square Feet
- Dimensions: 10x9
Foyer
- Level: Main
- Area: 32 Square Feet
- Dimensions: 8x4
Kitchen
- Level: Main
- Area: 100 Square Feet
- Dimensions: 10x10
Living room
- Level: Main
- Area: 273 Square Feet
- Dimensions: 21x13
Patio
- Level: Main
- Area: 80 Square Feet
- Dimensions: 10x8
Heating
- Forced Air
Cooling
- Central Air
Appliances
- Included: Dishwasher, Dryer, ENERGY STAR Qualified Appliances, Gas Water Heater, Microwave, Range, Refrigerator, Stainless Steel Appliance(s), Washer
Features
- Basement: None
- Has fireplace: No
Interior area
- Total structure area: 1,319
- Total interior livable area: 1,319 sqft
- Finished area above ground: 1,319
- Finished area below ground: 0
Property
Parking
- Total spaces: 2
- Parking features: Attached, Asphalt, Garage Door Opener, No Int Access to Dwelling, Paved, Storage
- Attached garage spaces: 2
- Has uncovered spaces: Yes
- Details: Garage Dimensions (19x18), Garage Door Height (7), Garage Door Width (16)
Accessibility
- Accessibility features: None
Features
- Levels: Modified Two Story
- Stories: 2
- Patio & porch: Patio
Lot
- Size: 871.20 sqft
- Dimensions: 44 x 24
- Features: Zero Lot Line
Details
- Foundation area: 750
- Parcel number: 113124120098
- Zoning description: Residential-Single Family
Construction
Type & style
- Home type: Townhouse
- Property subtype: Townhouse Side x Side
- Attached to another structure: Yes
Materials
- Metal Siding, Steel Siding, Concrete, Frame
- Roof: Asphalt,Pitched
Condition
- Age of Property: 39
- New construction: No
- Year built: 1986
Utilities & green energy
- Electric: Circuit Breakers
- Gas: Natural Gas
- Sewer: City Sewer/Connected
- Water: City Water/Connected
Community & neighborhood
Location
- Region: Coon Rapids
- Subdivision: Cic 40 Thousand Oaks 3rd
HOA & financial
HOA
- Has HOA: Yes
- HOA fee: $242 monthly
- Services included: Maintenance Structure, Lawn Care, Maintenance Grounds, Professional Mgmt, Trash, Snow Removal
- Association name: Capital Management (Thousand Oaks)
- Association phone: 612-865-5893
Other
Other facts
- Road surface type: Paved
Price history
| Date | Event | Price |
|---|---|---|
| 2/16/2024 | Sold | $222,000+3.3%$168/sqft |
Source: | ||
| 2/2/2024 | Pending sale | $214,900$163/sqft |
Source: | ||
| 1/4/2024 | Price change | $214,900-2.3%$163/sqft |
Source: | ||
| 12/15/2023 | Price change | $219,900-2.2%$167/sqft |
Source: | ||
| 12/5/2023 | Price change | $224,900-2.2%$171/sqft |
Source: | ||
Public tax history
| Year | Property taxes | Tax assessment |
|---|---|---|
| 2024 | $2,239 -10.8% | $175,265 -19.9% |
| 2023 | $2,511 -52.8% | $218,900 +9.2% |
| 2022 | $5,323 +39.6% | $200,489 +26.1% |
Find assessor info on the county website
Neighborhood: 55448
Nearby schools
GreatSchools rating
- 6/10Sand Creek Elementary SchoolGrades: K-5Distance: 0.4 mi
- 7/10Northdale Middle SchoolGrades: 6-8Distance: 1.8 mi
- 7/10Blaine Senior High SchoolGrades: 9-12Distance: 1.4 mi
Get a cash offer in 3 minutes
Find out how much your home could sell for in as little as 3 minutes with a no-obligation cash offer.
Estimated market value
$226,100
Get a cash offer in 3 minutes
Find out how much your home could sell for in as little as 3 minutes with a no-obligation cash offer.
Estimated market value
$226,100

