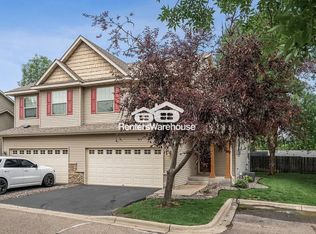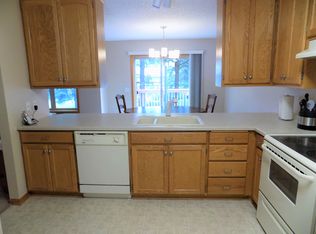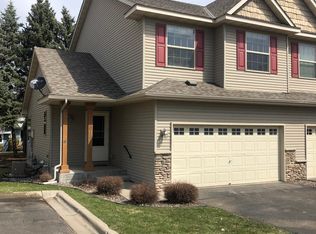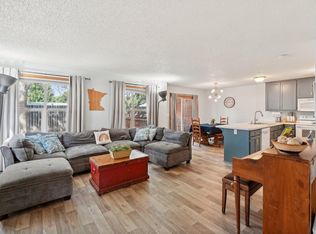Closed
$269,900
1011 6th Ave NE, Buffalo, MN 55313
3beds
1,907sqft
Townhouse Side x Side
Built in 2004
1,742.4 Square Feet Lot
$275,900 Zestimate®
$142/sqft
$1,942 Estimated rent
Home value
$275,900
$262,000 - $290,000
$1,942/mo
Zestimate® history
Loading...
Owner options
Explore your selling options
What's special
Discover this meticulously maintained townhome featuring all three bedrooms on the upper level, the primary bedroom with private bath & walk-in closet, plus a convenient 2nd floor laundry. The main floor presents a seamless open-concept living, dining, and kitchen space, complemented by a powder room and private deck. The finished lower level boasts a versatile entertainment area with wet bar and a 3/4 bathroom. Experience comfort and style in a prime location.
Zillow last checked: 8 hours ago
Listing updated: May 06, 2025 at 01:25pm
Listed by:
Doyle Real Estate Team 612-743-8921,
RE/MAX Results,
Doyle Real Estate Team 612-702-7687
Bought with:
Shannon S Lindstrom
RE/MAX Results
Source: NorthstarMLS as distributed by MLS GRID,MLS#: 6446057
Facts & features
Interior
Bedrooms & bathrooms
- Bedrooms: 3
- Bathrooms: 4
- Full bathrooms: 1
- 3/4 bathrooms: 2
- 1/2 bathrooms: 1
Bedroom 1
- Level: Upper
- Area: 238 Square Feet
- Dimensions: 14x17
Bedroom 2
- Level: Upper
- Area: 110 Square Feet
- Dimensions: 10x11
Bedroom 3
- Level: Upper
- Area: 117 Square Feet
- Dimensions: 9x13
Dining room
- Level: Main
- Area: 99 Square Feet
- Dimensions: 11x9
Family room
- Level: Lower
- Area: 468 Square Feet
- Dimensions: 26x18
Kitchen
- Level: Main
- Area: 132 Square Feet
- Dimensions: 11x12
Living room
- Level: Main
- Area: 304 Square Feet
- Dimensions: 16x19
Heating
- Forced Air
Cooling
- Central Air
Appliances
- Included: Air-To-Air Exchanger, Dishwasher, Gas Water Heater, Microwave, Range, Refrigerator, Water Softener Owned
Features
- Basement: Block,Drain Tiled,Egress Window(s),Finished,Full,Sump Pump
- Has fireplace: No
Interior area
- Total structure area: 1,907
- Total interior livable area: 1,907 sqft
- Finished area above ground: 1,353
- Finished area below ground: 500
Property
Parking
- Total spaces: 2
- Parking features: Attached, Asphalt, Garage Door Opener
- Attached garage spaces: 2
- Has uncovered spaces: Yes
- Details: Garage Dimensions (19x22), Garage Door Height (7), Garage Door Width (16)
Accessibility
- Accessibility features: None
Features
- Levels: Two
- Stories: 2
- Patio & porch: Deck
- Pool features: None
- Fencing: None
Lot
- Size: 1,742 sqft
- Dimensions: 31 x 61
Details
- Foundation area: 602
- Parcel number: 103207001050
- Zoning description: Residential-Single Family
Construction
Type & style
- Home type: Townhouse
- Property subtype: Townhouse Side x Side
- Attached to another structure: Yes
Materials
- Brick/Stone, Vinyl Siding, Block, Frame
- Roof: Age 8 Years or Less
Condition
- Age of Property: 21
- New construction: No
- Year built: 2004
Utilities & green energy
- Electric: Circuit Breakers
- Gas: Natural Gas
- Sewer: City Sewer/Connected
- Water: City Water/Connected
Community & neighborhood
Location
- Region: Buffalo
- Subdivision: Sunset Ridge Twnhms 2nd Add
HOA & financial
HOA
- Has HOA: Yes
- HOA fee: $278 monthly
- Services included: Lawn Care, Maintenance Grounds, Professional Mgmt, Trash, Snow Removal
- Association name: Bullseye Properties
- Association phone: 763-295-6566
Other
Other facts
- Road surface type: Paved
Price history
| Date | Event | Price |
|---|---|---|
| 9/29/2025 | Listing removed | $277,500$146/sqft |
Source: | ||
| 8/17/2025 | Price change | $277,500-0.7%$146/sqft |
Source: | ||
| 7/31/2025 | Price change | $279,500-0.9%$147/sqft |
Source: | ||
| 7/26/2025 | Price change | $282,000-1.6%$148/sqft |
Source: | ||
| 7/18/2025 | Price change | $286,500-1%$150/sqft |
Source: | ||
Public tax history
| Year | Property taxes | Tax assessment |
|---|---|---|
| 2025 | $3,098 +12.7% | $259,700 +7.1% |
| 2024 | $2,748 +5.9% | $242,500 +0.9% |
| 2023 | $2,594 -7% | $240,400 +12.7% |
Find assessor info on the county website
Neighborhood: 55313
Nearby schools
GreatSchools rating
- 4/10Tatanka Elementary SchoolGrades: K-5Distance: 0.3 mi
- 7/10Buffalo Community Middle SchoolGrades: 6-8Distance: 0.5 mi
- 8/10Buffalo Senior High SchoolGrades: 9-12Distance: 1.9 mi
Get a cash offer in 3 minutes
Find out how much your home could sell for in as little as 3 minutes with a no-obligation cash offer.
Estimated market value
$275,900
Get a cash offer in 3 minutes
Find out how much your home could sell for in as little as 3 minutes with a no-obligation cash offer.
Estimated market value
$275,900



