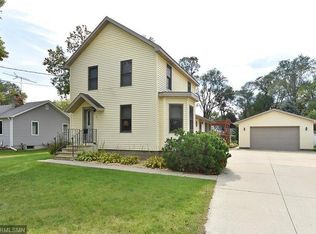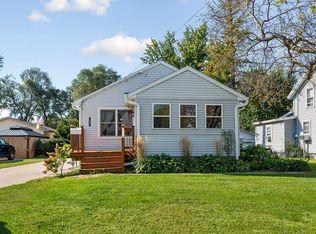Closed
$379,900
1011 6th St NW, Faribault, MN 55021
4beds
2,648sqft
Single Family Residence
Built in 1955
0.64 Acres Lot
$405,800 Zestimate®
$143/sqft
$2,626 Estimated rent
Home value
$405,800
$333,000 - $495,000
$2,626/mo
Zestimate® history
Loading...
Owner options
Explore your selling options
What's special
Exactly what you have been dreaming of and more! Impressive rambler located in the city but feels like country with over 1/2 acre lot and beautiful trees for added privacy. Welcome to this 4 bedrooms 3 bath home where all you have to do is move in. Main floor has 3 bedrooms, laundry, 1/2 bath and full bath. New flooring in the kitchen, dining and new carpet in living room. Lower level features additional bedroom, 3/4 bath & family room. Wet bar and entertainment area for all those social gatherings. Energy efficient with added wood burner for those cold winter nights. Outdoors you will find expansive cement work with patio, additional parking, detached 2 car garage and attached 4 car with over 1300sq ft of insulated, heated & epoxy floors completed in 2015.
Meticulously maintained and ready for new owners!
Zillow last checked: 8 hours ago
Listing updated: January 03, 2025 at 10:34am
Listed by:
Jenni Schendel 507-334-1695,
Edina Realty, Inc.
Bought with:
Emmie Rice
Weichert, REALTORS- Heartland
Source: NorthstarMLS as distributed by MLS GRID,MLS#: 6589922
Facts & features
Interior
Bedrooms & bathrooms
- Bedrooms: 4
- Bathrooms: 3
- Full bathrooms: 1
- 3/4 bathrooms: 1
- 1/2 bathrooms: 1
Bedroom 1
- Level: Main
- Area: 156 Square Feet
- Dimensions: 12x13
Bedroom 2
- Level: Main
- Area: 120 Square Feet
- Dimensions: 10x12
Bedroom 3
- Level: Main
- Area: 140 Square Feet
- Dimensions: 14x10
Bedroom 4
- Level: Lower
- Area: 120 Square Feet
- Dimensions: 10x12
Other
- Level: Lower
- Area: 210 Square Feet
- Dimensions: 21x10
Dining room
- Level: Main
- Area: 100 Square Feet
- Dimensions: 10x10
Family room
- Level: Lower
- Area: 294 Square Feet
- Dimensions: 21x14
Kitchen
- Level: Main
- Area: 130 Square Feet
- Dimensions: 13x10
Living room
- Level: Main
- Area: 280 Square Feet
- Dimensions: 20x14
Heating
- Forced Air, Wood Stove
Cooling
- Central Air
Appliances
- Included: Dryer, Gas Water Heater, Range, Refrigerator, Washer, Water Softener Owned
Features
- Basement: Egress Window(s),Finished,Full
- Number of fireplaces: 1
- Fireplace features: Wood Burning
Interior area
- Total structure area: 2,648
- Total interior livable area: 2,648 sqft
- Finished area above ground: 1,492
- Finished area below ground: 960
Property
Parking
- Total spaces: 6
- Parking features: Attached, Detached, Concrete, Garage, Garage Door Opener, Heated Garage, Insulated Garage, Multiple Garages
- Attached garage spaces: 6
- Has uncovered spaces: Yes
Accessibility
- Accessibility features: None
Features
- Levels: One
- Stories: 1
- Patio & porch: Patio
Lot
- Size: 0.64 Acres
- Dimensions: 105 x 266
Details
- Foundation area: 1156
- Parcel number: 1836100032
- Zoning description: Residential-Single Family
Construction
Type & style
- Home type: SingleFamily
- Property subtype: Single Family Residence
Materials
- Vinyl Siding, Block
- Roof: Age Over 8 Years
Condition
- Age of Property: 70
- New construction: No
- Year built: 1955
Utilities & green energy
- Electric: Circuit Breakers, Power Company: Xcel Energy
- Gas: Natural Gas
- Sewer: City Sewer/Connected
- Water: City Water/Connected
Community & neighborhood
Location
- Region: Faribault
- Subdivision: Auditors 01
HOA & financial
HOA
- Has HOA: No
Price history
| Date | Event | Price |
|---|---|---|
| 1/3/2025 | Sold | $379,900$143/sqft |
Source: | ||
| 12/9/2024 | Pending sale | $379,900$143/sqft |
Source: | ||
| 9/12/2024 | Price change | $379,900-2.6%$143/sqft |
Source: | ||
| 8/21/2024 | Listed for sale | $389,900+0.2%$147/sqft |
Source: | ||
| 8/20/2024 | Listing removed | -- |
Source: Owner | ||
Public tax history
| Year | Property taxes | Tax assessment |
|---|---|---|
| 2025 | $3,668 +4.3% | $337,700 +13.5% |
| 2024 | $3,516 +13.1% | $297,500 -0.3% |
| 2023 | $3,108 +12.5% | $298,500 +12.5% |
Find assessor info on the county website
Neighborhood: 55021
Nearby schools
GreatSchools rating
- 6/10Lincoln Elementary SchoolGrades: K-5Distance: 0.2 mi
- 2/10Faribault Middle SchoolGrades: 6-8Distance: 1.8 mi
- 4/10Faribault Senior High SchoolGrades: 9-12Distance: 0.7 mi

Get pre-qualified for a loan
At Zillow Home Loans, we can pre-qualify you in as little as 5 minutes with no impact to your credit score.An equal housing lender. NMLS #10287.
Sell for more on Zillow
Get a free Zillow Showcase℠ listing and you could sell for .
$405,800
2% more+ $8,116
With Zillow Showcase(estimated)
$413,916
