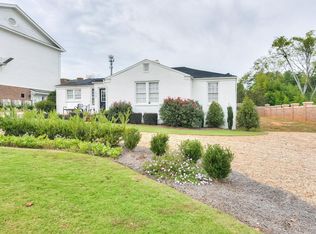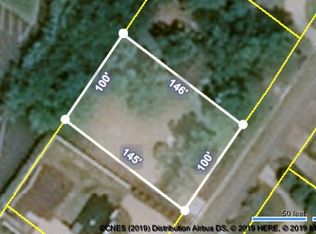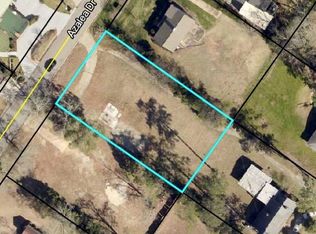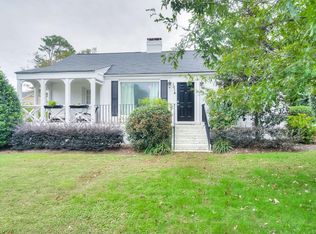A three iron away from the exclusive Augusta National Golf Club, The Baron Club is located in historic Augusta, Georgia and includes all of the amenities & comforts of a personal home. This cooperate hospitality house has everything you could ever need! After a day on the course, enjoy drinks & Hors D'oeuvres in the spacious bar area while the chef prepares dinner in the state of the art industrial kitchen. Linger in the elegant dining room with a bottle of wine from the wine cellar located on the lower level. You will be greeted by features such as coffered ceilings & heavy moldings, an elegant grand staircase, an executive meeting room & handsome office to meet all of your business needs. All 12 bedroom suites in the have been named after famous golfers & ensure you will rest like a champion! The cottage next door and two additional lots are included in this sale (1013, 1015, 1017 Azalea)
This property is off market, which means it's not currently listed for sale or rent on Zillow. This may be different from what's available on other websites or public sources.




