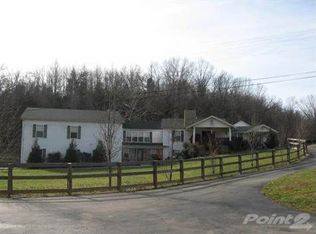Sold for $652,000
$652,000
1011 Browns Store Rd, Lawrenceburg, KY 40342
4beds
3,550sqft
Single Family Residence
Built in 2018
10 Acres Lot
$656,200 Zestimate®
$184/sqft
$3,265 Estimated rent
Home value
$656,200
Estimated sales range
Not available
$3,265/mo
Zestimate® history
Loading...
Owner options
Explore your selling options
What's special
Once in lifetime opportunity to purchase an extraordinary custom home on 10 pristine acres in Anderson county on a very desirable county road just 10 minutes from Lawrenceburg, Ky.
Rarely does a gem like this come available that has 4 bedrooms, 3.5 baths, an inground pool, 30x40 detached 3 bay garage, full finished walkout basement with 9 foot ceilings, and all brick and custom built. This property is located only 45 minutes to both Lexington and Louisville. Designated by Fish and Game as a Zone 1 for deer hunting and and nearly all the deer pictures are from this property.
Internet is available through Starlink, ATT, or satellite.
Zillow last checked: 8 hours ago
Listing updated: October 24, 2025 at 10:18pm
Listed by:
Bernie Utterback,
RE/MAX Creative Realty
Bought with:
Bernie Utterback, 180918
RE/MAX Creative Realty
Source: Imagine MLS,MLS#: 25012747
Facts & features
Interior
Bedrooms & bathrooms
- Bedrooms: 4
- Bathrooms: 4
- Full bathrooms: 3
- 1/2 bathrooms: 1
Primary bedroom
- Level: Lower
Bathroom 1
- Description: Full Bath
- Level: First
Bathroom 2
- Description: Full Bath
- Level: Second
Bathroom 3
- Description: Full Bath
- Level: Lower
Bathroom 4
- Description: Half Bath
- Level: First
Den
- Level: Lower
Dining room
- Level: First
Dining room
- Level: First
Kitchen
- Level: First
Heating
- Heat Pump
Cooling
- Heat Pump
Appliances
- Included: Dishwasher, Microwave, Refrigerator, Range
- Laundry: Electric Dryer Hookup, Main Level, Washer Hookup
Features
- Entrance Foyer, Eat-in Kitchen, Walk-In Closet(s), Ceiling Fan(s)
- Flooring: Hardwood
- Basement: Finished,Full,Walk-Out Access
- Has fireplace: Yes
- Fireplace features: Family Room
Interior area
- Total structure area: 3,550
- Total interior livable area: 3,550 sqft
- Finished area above ground: 2,800
- Finished area below ground: 750
Property
Parking
- Parking features: Attached Garage, Detached Garage, Garage Door Opener, Off Street, Garage Faces Front
- Has garage: Yes
- Has uncovered spaces: Yes
Features
- Levels: One and One Half
- Patio & porch: Deck, Patio
- Has private pool: Yes
- Pool features: In Ground
- Fencing: None
- Has view: Yes
- View description: Rural, Trees/Woods, Farm
Lot
- Size: 10 Acres
- Features: Secluded, Wooded
Details
- Additional structures: Shed(s)
- Parcel number: 281602001
- Horses can be raised: Yes
Construction
Type & style
- Home type: SingleFamily
- Architectural style: Cape Cod
- Property subtype: Single Family Residence
Materials
- Brick Veneer
- Foundation: Concrete Perimeter
- Roof: Composition
Condition
- New construction: No
- Year built: 2018
Utilities & green energy
- Sewer: Lagoon System
- Water: Public
- Utilities for property: Electricity Connected
Community & neighborhood
Location
- Region: Lawrenceburg
- Subdivision: Rural
Price history
| Date | Event | Price |
|---|---|---|
| 9/12/2025 | Sold | $652,000-3.4%$184/sqft |
Source: | ||
| 7/24/2025 | Pending sale | $675,000$190/sqft |
Source: | ||
| 7/22/2025 | Price change | $675,000-3.6%$190/sqft |
Source: | ||
| 7/7/2025 | Price change | $699,900-6.7%$197/sqft |
Source: | ||
| 6/16/2025 | Listed for sale | $749,900+134.3%$211/sqft |
Source: | ||
Public tax history
| Year | Property taxes | Tax assessment |
|---|---|---|
| 2023 | $2,301 -4.6% | $267,000 |
| 2022 | $2,412 -2.3% | $267,000 |
| 2021 | $2,468 +2.5% | $267,000 +4.7% |
Find assessor info on the county website
Neighborhood: 40342
Nearby schools
GreatSchools rating
- 8/10Robert B. Turner Elementary SchoolGrades: K-5Distance: 5.2 mi
- 3/10Anderson County Middle SchoolGrades: 6-8Distance: 6.3 mi
- 7/10Anderson County High SchoolGrades: 9-12Distance: 5.9 mi
Schools provided by the listing agent
- Elementary: Robert B Turner
- Middle: Anderson Co
- High: Anderson Co
Source: Imagine MLS. This data may not be complete. We recommend contacting the local school district to confirm school assignments for this home.
Get pre-qualified for a loan
At Zillow Home Loans, we can pre-qualify you in as little as 5 minutes with no impact to your credit score.An equal housing lender. NMLS #10287.
