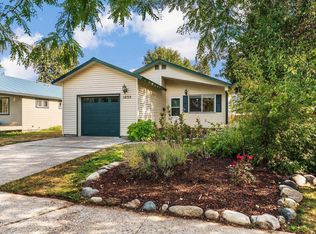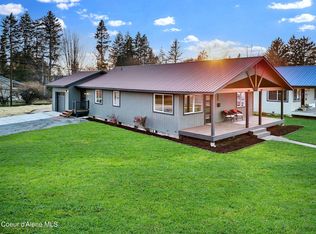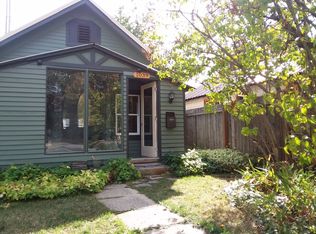Sold on 09/23/25
Price Unknown
1011 Cedar St, Sandpoint, ID 83864
4beds
2baths
1,628sqft
Single Family Residence
Built in 1993
6,969.6 Square Feet Lot
$509,900 Zestimate®
$--/sqft
$2,327 Estimated rent
Home value
$509,900
$449,000 - $581,000
$2,327/mo
Zestimate® history
Loading...
Owner options
Explore your selling options
What's special
In the heart of Sandpoint you'll find this lovingly maintained home ready to call yours. Vaulted ceilings in the living room and abundant natural light grace the space. The open floor plan separates the main suite from the rest of the bedrooms and a large kitchen serves up meals and gatherings in style. Retreat to the private, fenced back yard with perennial plantings, detached garage and alley access. Welcome guests and family on the full-length covered front porch and relax while the sun sets. Recent updates include natural gas HVAC and water heater (2023) & Ting Internet! Zoned multi-family for future ADU potential, worth today's investment. All within a mile of Sandpoint's charming downtown, City Beach, marinas and the Lake and within a block of the SPOT bus route that links to Dover, big box stores in Ponderay and Schweitzer Mountain Resort.
Zillow last checked: 8 hours ago
Listing updated: September 23, 2025 at 02:30pm
Listed by:
Jackie Suarez 208-290-5888,
CENTURY 21 RIVERSTONE
Bought with:
Jackie Suarez, AB24494
CENTURY 21 RIVERSTONE
Source: SELMLS,MLS#: 20251752
Facts & features
Interior
Bedrooms & bathrooms
- Bedrooms: 4
- Bathrooms: 2
- Main level bathrooms: 2
- Main level bedrooms: 4
Primary bedroom
- Description: Private Suite/Large Closet
- Level: Main
Bedroom 2
- Description: Used As Office
- Level: Main
Bedroom 3
- Description: Spacious Closet
- Level: Main
Bedroom 4
- Description: Former Garage/Big Closet/Door To Outside
- Level: Main
Bathroom 1
- Description: Full Bath With Tub/Shower
- Level: Main
Bathroom 2
- Description: Master Bath With Walk-In Shower/2 Sinks
- Level: Main
Dining room
- Description: Spacious/Sliders lead to Deck
- Level: Main
Kitchen
- Description: Big & Bright/Pantry/Electric appliances
- Level: Main
Living room
- Description: Vaulted T&G Ceiling
- Level: Main
Heating
- Forced Air, Natural Gas, Furnace
Cooling
- Central Air, Air Conditioning
Appliances
- Included: Dishwasher, Disposal, Range/Oven
- Laundry: Laundry Room, Main Level, Laundry With Large Sink
Features
- High Speed Internet, Ceiling Fan(s), Pantry, Storage, Vaulted Ceiling(s), Tongue and groove ceiling
- Windows: Vinyl
- Basement: None
Interior area
- Total structure area: 1,628
- Total interior livable area: 1,628 sqft
- Finished area above ground: 1,628
- Finished area below ground: 0
Property
Parking
- Total spaces: 1
- Parking features: Detached, Separate Exit, Concrete, Off Street
- Garage spaces: 1
- Has uncovered spaces: Yes
Features
- Levels: One
- Stories: 1
- Patio & porch: Covered, Covered Porch, Deck
- Exterior features: Fire Pit
- Fencing: Fenced
Lot
- Size: 6,969 sqft
- Features: City Lot, In Town, Landscaped, Level
Details
- Additional structures: See Remarks
- Parcel number: RPS0500025003BA
- Zoning: Multi Family
- Zoning description: Residential
Construction
Type & style
- Home type: SingleFamily
- Property subtype: Single Family Residence
Materials
- Frame, T1-11
- Foundation: Concrete Perimeter
- Roof: Metal
Condition
- Resale
- New construction: No
- Year built: 1993
Utilities & green energy
- Sewer: Public Sewer
- Water: Public
- Utilities for property: Electricity Connected, Natural Gas Connected, Garbage Available, Cable Connected
Community & neighborhood
Location
- Region: Sandpoint
Other
Other facts
- Listing terms: Cash, Conventional, FHA, VA Loan
- Ownership: Fee Simple
- Road surface type: Paved
Price history
| Date | Event | Price |
|---|---|---|
| 9/30/2025 | Listing removed | $2,300$1/sqft |
Source: Zillow Rentals | ||
| 9/23/2025 | Sold | -- |
Source: | ||
| 9/23/2025 | Listed for rent | $2,300$1/sqft |
Source: Zillow Rentals | ||
| 9/8/2025 | Pending sale | $540,000$332/sqft |
Source: | ||
| 8/22/2025 | Price change | $540,000-1.8%$332/sqft |
Source: | ||
Public tax history
| Year | Property taxes | Tax assessment |
|---|---|---|
| 2024 | $2,345 +23.6% | $524,899 +14.8% |
| 2023 | $1,897 -20.6% | $457,234 +4.2% |
| 2022 | $2,389 -13.8% | $438,839 +34.4% |
Find assessor info on the county website
Neighborhood: 83864
Nearby schools
GreatSchools rating
- 6/10Farmin Stidwell Elementary SchoolGrades: PK-6Distance: 0.7 mi
- 7/10Sandpoint Middle SchoolGrades: 7-8Distance: 0.5 mi
- 5/10Sandpoint High SchoolGrades: 7-12Distance: 0.7 mi
Schools provided by the listing agent
- Elementary: Farmin/Stidwell
- Middle: Sandpoint
- High: Sandpoint
Source: SELMLS. This data may not be complete. We recommend contacting the local school district to confirm school assignments for this home.
Sell for more on Zillow
Get a free Zillow Showcase℠ listing and you could sell for .
$509,900
2% more+ $10,198
With Zillow Showcase(estimated)
$520,098

