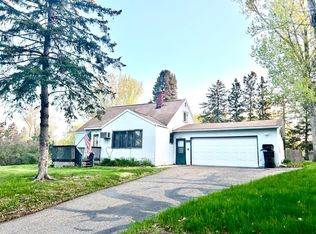This could be the perfect smaller home you've been waiting to purchase. It is located on four pine tree studded lots along the dead end portion of Chicago Ave where the walking, jogging bicycle trail can be accessed. The house which had already had many new upgrades, has 3 bedrooms, 2 baths, plus new appliances, new central air, a newer garage that is mostly insulated and that's almost ready to be heated. The back lawn has a vegetable garden and a beautiful rock garden.
This property is off market, which means it's not currently listed for sale or rent on Zillow. This may be different from what's available on other websites or public sources.

