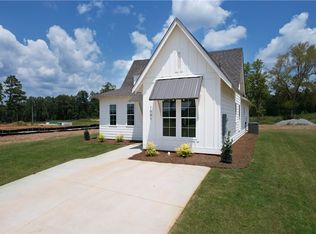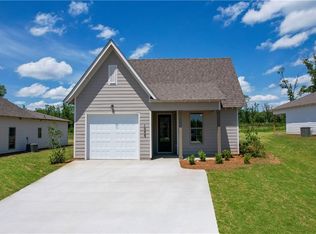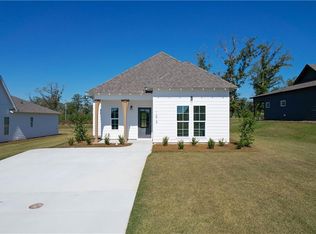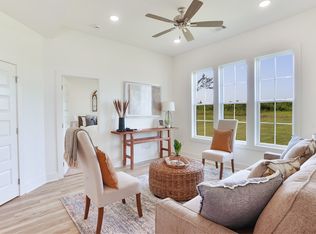Sold for $274,432 on 09/19/25
$274,432
1011 Crossing Ct, Valley, AL 36854
3beds
1,448sqft
Single Family Residence
Built in 2025
8,712 Square Feet Lot
$274,300 Zestimate®
$190/sqft
$-- Estimated rent
Home value
$274,300
$261,000 - $288,000
Not available
Zestimate® history
Loading...
Owner options
Explore your selling options
What's special
MOVE-IN READY & Eligible To Receive A Lower Rate on this Designer Home on Lot 8 - The Tate A!
The Tate A is a three bedroom, two bath home at 1448 square feet! The front door opens into a foyer leading into the kitchen & open concept living! Designer kitchen flows right into the dining area & living room. Kitchen boasts a large center island & pantry. Across from the pantry is the laundry room for a side-by-side Washer & Dryer. Natural light fills the living space of the home, with large windows at the living room & a vaulted ceiling. Bedrooms 2 & 3 are at the front of the home, sharing a full bathroom.Primary bedroom is adjacent to the living room, with an en-suite and walk-in closet. The covered back patio off the living room is generous in size, great for enjoying family & friends! Ask about our Special Rate Incentives today!
Zillow last checked: 8 hours ago
Listing updated: September 29, 2025 at 08:47pm
Listed by:
Will Dorminy 334-333-6567,
Holland Home Sales
Bought with:
Non Member
Others, Inc. Of Eabor
Source: East Alabama BOR,MLS#: E101693
Facts & features
Interior
Bedrooms & bathrooms
- Bedrooms: 3
- Bathrooms: 2
- Full bathrooms: 2
- Main level bathrooms: 2
- Main level bedrooms: 3
Heating
- Electric
Cooling
- Ceiling Fan(s)
Appliances
- Included: Dishwasher, Electric Oven, Electric Water Heater, Microwave
- Laundry: Main Level, Laundry Room
Features
- Entrance Foyer, High Ceilings, Vaulted Ceiling(s)
- Flooring: Carpet, Luxury Vinyl
- Windows: Double Pane Windows
- Basement: None
- Has fireplace: No
- Fireplace features: None
- Common walls with other units/homes: No Common Walls
Interior area
- Total structure area: 1,448
- Total interior livable area: 1,448 sqft
- Finished area above ground: 1,448
Property
Parking
- Total spaces: 2
- Parking features: Driveway
Accessibility
- Accessibility features: None
Features
- Levels: One
- Stories: 1
- Patio & porch: Covered
- Exterior features: None
- Pool features: None
- Spa features: None
- Fencing: None
- Has view: Yes
- View description: Neighborhood
- Waterfront features: None
- Body of water: None
Lot
- Size: 8,712 sqft
- Features: Back Yard, Cleared
Details
- Additional structures: None
- Special conditions: Standard,None
- Other equipment: None
- Horse amenities: None
Construction
Type & style
- Home type: SingleFamily
- Architectural style: Cottage
- Property subtype: Single Family Residence
Materials
- Blown-In Insulation, HardiPlank Type, Concrete
- Roof: Shingle
Condition
- New Construction
- New construction: Yes
- Year built: 2025
Details
- Builder name: Holland Homes Llc
- Warranty included: Yes
Utilities & green energy
- Electric: 110 Volts
- Sewer: Public Sewer
- Water: Public
- Utilities for property: Cable Available, Sewer Available, Underground Utilities, Water Available
Green energy
- Energy efficient items: Appliances, Windows
- Energy generation: None
Community & neighborhood
Security
- Security features: Smoke Detector(s)
Community
- Community features: Home Owners Association, Near Schools, Street Lights, Sidewalks
Location
- Region: Valley
- Subdivision: Camellia Crossing
HOA & financial
HOA
- Has HOA: Yes
- HOA fee: $365 annually
- Association name: Steward Property
Other
Other facts
- Road surface type: Asphalt
Price history
| Date | Event | Price |
|---|---|---|
| 9/19/2025 | Sold | $274,432$190/sqft |
Source: | ||
| 8/20/2025 | Pending sale | $274,432$190/sqft |
Source: | ||
| 8/16/2025 | Listed for sale | $274,432$190/sqft |
Source: | ||
Public tax history
Tax history is unavailable.
Neighborhood: 36854
Nearby schools
GreatSchools rating
- 3/10Fairfax Elementary SchoolGrades: PK-5Distance: 1.1 mi
- 4/10W F Burns Middle SchoolGrades: 6-8Distance: 0.5 mi
- 2/10Valley High SchoolGrades: 9-12Distance: 1.2 mi
Schools provided by the listing agent
- Elementary: Fairfax
- Middle: W F Burns
- High: Valley
Source: East Alabama BOR. This data may not be complete. We recommend contacting the local school district to confirm school assignments for this home.

Get pre-qualified for a loan
At Zillow Home Loans, we can pre-qualify you in as little as 5 minutes with no impact to your credit score.An equal housing lender. NMLS #10287.
Sell for more on Zillow
Get a free Zillow Showcase℠ listing and you could sell for .
$274,300
2% more+ $5,486
With Zillow Showcase(estimated)
$279,786


