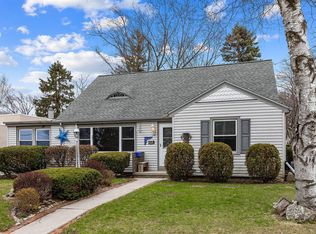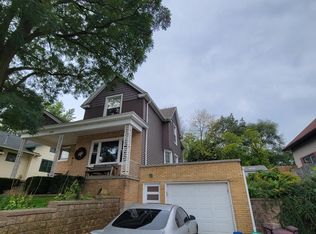Closed
$115,000
1011 Dewey STREET, Manitowoc, WI 54220
3beds
1,432sqft
Single Family Residence
Built in 1948
8,276.4 Square Feet Lot
$116,300 Zestimate®
$80/sqft
$1,602 Estimated rent
Home value
$116,300
$102,000 - $133,000
$1,602/mo
Zestimate® history
Loading...
Owner options
Explore your selling options
What's special
Unique single story home and so much potential! Bright and airy living space includes 3 bedrooms, 1.5 baths, and a 1 car attached garage. Basement offers potential for another bedroom space, home office and/or rec room areas. Recently painted and newly installed carpet in LR and all 3 BR's. A large fenced yard offers seclusion from the road with space to play or garden. Convenient location just minutes to schools, shopping, parks, Cedar Crest Dairy and the interstate, plus walking distance to the lake!
Zillow last checked: 8 hours ago
Listing updated: October 18, 2025 at 03:11am
Listed by:
Edie Dahlgren 920-717-8826,
Heritage Real Estate
Bought with:
Donna Bartels
Source: WIREX MLS,MLS#: 1936641 Originating MLS: Metro MLS
Originating MLS: Metro MLS
Facts & features
Interior
Bedrooms & bathrooms
- Bedrooms: 3
- Bathrooms: 2
- Full bathrooms: 1
- 1/2 bathrooms: 1
- Main level bedrooms: 3
Primary bedroom
- Level: Main
- Area: 132
- Dimensions: 12 x 11
Bedroom 2
- Level: Main
- Area: 90
- Dimensions: 10 x 9
Bedroom 3
- Level: Main
- Area: 99
- Dimensions: 11 x 9
Bathroom
- Features: Shower Over Tub
Kitchen
- Level: Main
- Area: 121
- Dimensions: 11 x 11
Living room
- Level: Main
- Area: 247
- Dimensions: 19 x 13
Heating
- Natural Gas, Forced Air
Cooling
- Central Air
Appliances
- Included: Microwave, Oven, Range, Refrigerator
Features
- High Speed Internet
- Flooring: Wood
- Basement: Full
Interior area
- Total structure area: 1,432
- Total interior livable area: 1,432 sqft
Property
Parking
- Total spaces: 1
- Parking features: Attached, 1 Car, 1 Space
- Attached garage spaces: 1
Features
- Levels: One
- Stories: 1
- Fencing: Fenced Yard
Lot
- Size: 8,276 sqft
Details
- Additional structures: Garden Shed
- Parcel number: 052390001030
- Zoning: Residential
- Special conditions: Arms Length
Construction
Type & style
- Home type: SingleFamily
- Architectural style: Other,Ranch
- Property subtype: Single Family Residence
Materials
- Stucco/Slate
Condition
- 21+ Years
- New construction: No
- Year built: 1948
Utilities & green energy
- Sewer: Public Sewer
- Water: Public
- Utilities for property: Cable Available
Community & neighborhood
Location
- Region: Manitowoc
- Municipality: Manitowoc
Price history
| Date | Event | Price |
|---|---|---|
| 10/17/2025 | Sold | $115,000-17.8%$80/sqft |
Source: | ||
| 10/3/2025 | Pending sale | $139,900$98/sqft |
Source: | ||
| 9/25/2025 | Listed for sale | $139,900+45%$98/sqft |
Source: | ||
| 8/7/2019 | Sold | $96,500+7.8%$67/sqft |
Source: Public Record | ||
| 5/6/2019 | Listed for sale | $89,500+53%$63/sqft |
Source: RE/MAX Port Cities Realtors #1635458 | ||
Public tax history
| Year | Property taxes | Tax assessment |
|---|---|---|
| 2023 | -- | $132,900 +34.4% |
| 2022 | -- | $98,900 |
| 2021 | -- | $98,900 +25.7% |
Find assessor info on the county website
Neighborhood: 54220
Nearby schools
GreatSchools rating
- 2/10Monroe Elementary SchoolGrades: K-5Distance: 0.5 mi
- 2/10Washington Junior High SchoolGrades: 6-8Distance: 0.9 mi
- 4/10Lincoln High SchoolGrades: 9-12Distance: 0.5 mi
Schools provided by the listing agent
- High: Lincoln
- District: Manitowoc
Source: WIREX MLS. This data may not be complete. We recommend contacting the local school district to confirm school assignments for this home.

Get pre-qualified for a loan
At Zillow Home Loans, we can pre-qualify you in as little as 5 minutes with no impact to your credit score.An equal housing lender. NMLS #10287.

