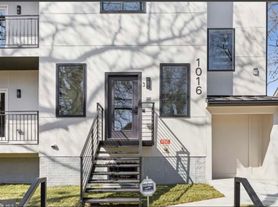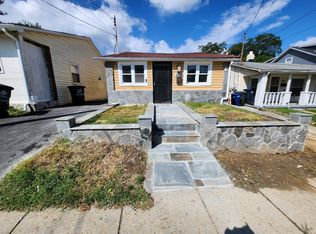Discover the perfect blend of privacy and convenience in this delightful two-level single-family home. This residence features two spacious bedrooms and two full bathrooms, offering a comfortable and functional layout. The heart of the home is the inviting table-space kitchen, perfect for casual dining and morning coffee. Say goodbye to crowded high-rises and long waits for the elevator. Here, you'll enjoy the peace and autonomy of your own private home. The location is simply unmatched for commuters. Situated just a stone's throw from both the Metro bus and rail station, your daily travel will be a breeze. Plentiful street parking is readily available for you and your guests. Don't miss this opportunity to secure a wonderful home in a prime location.
House for rent
$2,500/mo
1011 Douglas St NE, Washington, DC 20018
2beds
1,287sqft
Price may not include required fees and charges.
Singlefamily
Available now
Cats, small dogs OK
Electric, window unit
Dryer in unit laundry
On street parking
Natural gas
What's special
Two spacious bedroomsInviting table-space kitchen
- 2 days |
- -- |
- -- |
District law requires that a housing provider state that the housing provider will not refuse to rent a rental unit to a person because the person will provide the rental payment, in whole or in part, through a voucher for rental housing assistance provided by the District or federal government.
Travel times
Renting now? Get $1,000 closer to owning
Unlock a $400 renter bonus, plus up to a $600 savings match when you open a Foyer+ account.
Offers by Foyer; terms for both apply. Details on landing page.
Open house
Facts & features
Interior
Bedrooms & bathrooms
- Bedrooms: 2
- Bathrooms: 2
- Full bathrooms: 1
- 1/2 bathrooms: 1
Heating
- Natural Gas
Cooling
- Electric, Window Unit
Appliances
- Included: Dishwasher, Disposal, Dryer, Refrigerator, Stove, Washer
- Laundry: Dryer In Unit, Has Laundry, In Unit, Lower Level, Washer In Unit
Features
- Dry Wall, Floor Plan - Traditional
- Flooring: Carpet, Wood
- Has basement: Yes
Interior area
- Total interior livable area: 1,287 sqft
Property
Parking
- Parking features: On Street
- Details: Contact manager
Features
- Exterior features: Contact manager
Details
- Parcel number: 38710072
Construction
Type & style
- Home type: SingleFamily
- Architectural style: CapeCod
- Property subtype: SingleFamily
Condition
- Year built: 1916
Community & HOA
Location
- Region: Washington
Financial & listing details
- Lease term: Contact For Details
Price history
| Date | Event | Price |
|---|---|---|
| 10/9/2025 | Listed for rent | $2,500-3.8%$2/sqft |
Source: Bright MLS #DCDC2222892 | ||
| 8/5/2024 | Listing removed | -- |
Source: Bright MLS #DCDC2144894 | ||
| 6/6/2024 | Listed for rent | $2,600$2/sqft |
Source: Bright MLS #DCDC2144894 | ||
| 12/1/1995 | Sold | $108,000$84/sqft |
Source: Public Record | ||

