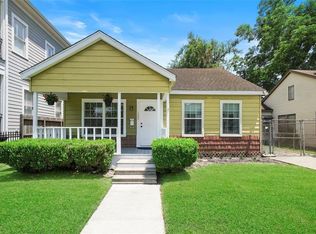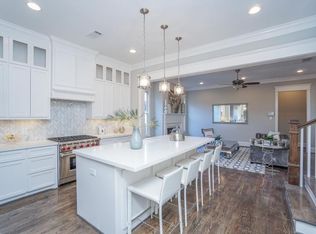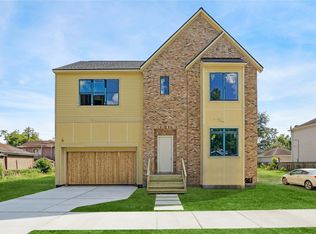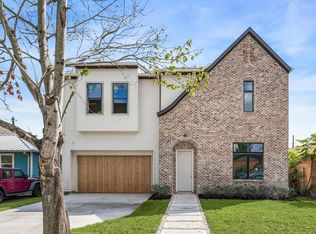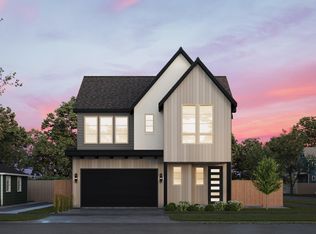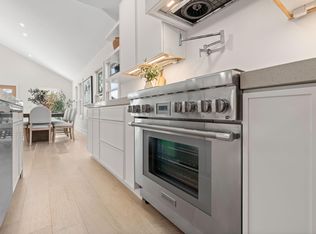Experience luxury in Sunset Heights with this stunning new Titan Homes construction. This 4-bedr, 3.5-bath home offers an optional 5th bed/bath upgrade.
The first-floor luxe primary suite features a spa-like bath, generous walk-in closet, and attached laundry room for convenience.
The open-concept design boasts a gourmet kitchen, spacious living and dining areas, and elegant finishes. Additional highlights include a game room, study, and covered patio for entertaining. Ideally located with easy access to dining, shopping, and downtown Houston.
New construction
$1,369,000
1011 E 25th St, Houston, TX 77009
4beds
3,470sqft
Est.:
Single Family Residence
Built in 2025
5,998.21 Square Feet Lot
$1,347,100 Zestimate®
$395/sqft
$-- HOA
What's special
Elegant finishesCovered patioGenerous walk-in closetGame roomGourmet kitchenAttached laundry roomFirst-floor luxe primary suite
- 148 days |
- 83 |
- 16 |
Zillow last checked: 8 hours ago
Listing updated: November 06, 2025 at 10:54am
Listed by:
Lorannette Lewis TREC #0671418 281-865-8981,
Compass RE Texas, LLC - The Heights
Source: HAR,MLS#: 93906672
Tour with a local agent
Facts & features
Interior
Bedrooms & bathrooms
- Bedrooms: 4
- Bathrooms: 5
- Full bathrooms: 4
- 1/2 bathrooms: 1
Rooms
- Room types: Utility Room
Primary bathroom
- Features: Half Bath, Primary Bath: Double Sinks, Primary Bath: Separate Shower, Primary Bath: Soaking Tub, Secondary Bath(s): Double Sinks, Secondary Bath(s): Tub/Shower Combo
Kitchen
- Features: Kitchen Island, Kitchen open to Family Room, Pot Filler, Soft Closing Cabinets, Soft Closing Drawers, Under Cabinet Lighting, Walk-in Pantry
Heating
- Natural Gas
Cooling
- Ceiling Fan(s), Electric
Appliances
- Included: ENERGY STAR Qualified Appliances, Disposal, Electric Oven, Microwave, Gas Range, Dishwasher
- Laundry: Electric Dryer Hookup, Gas Dryer Hookup, Washer Hookup
Features
- Formal Entry/Foyer, High Ceilings, Prewired for Alarm System, Primary Bed - 1st Floor, Walk-In Closet(s)
- Flooring: Engineered Hardwood, Tile
- Windows: Insulated/Low-E windows
- Number of fireplaces: 1
- Fireplace features: Gas Log
Interior area
- Total structure area: 3,470
- Total interior livable area: 3,470 sqft
Property
Parking
- Total spaces: 2
- Parking features: Attached
- Attached garage spaces: 2
Features
- Stories: 2
- Patio & porch: Covered, Patio/Deck
- Fencing: Back Yard,Full
Lot
- Size: 5,998.21 Square Feet
- Features: Back Yard, Subdivided, 0 Up To 1/4 Acre
Details
- Parcel number: 0350930460033
Construction
Type & style
- Home type: SingleFamily
- Architectural style: Contemporary,Traditional
- Property subtype: Single Family Residence
Materials
- Batts Insulation, Brick, Cement Siding
- Foundation: Slab
- Roof: Composition
Condition
- New construction: Yes
- Year built: 2025
Details
- Builder name: Titan Homes
Utilities & green energy
- Sewer: Public Sewer
- Water: Public
Green energy
- Energy efficient items: Attic Vents, Thermostat, HVAC
Community & HOA
Community
- Security: Prewired for Alarm System
- Subdivision: Sunset Heights
Location
- Region: Houston
Financial & listing details
- Price per square foot: $395/sqft
- Tax assessed value: $499,040
- Date on market: 7/15/2025
- Listing terms: Cash,Conventional,Investor,VA Loan
Estimated market value
$1,347,100
$1.28M - $1.41M
$2,840/mo
Price history
Price history
| Date | Event | Price |
|---|---|---|
| 2/21/2025 | Listed for sale | $1,369,000+176.6%$395/sqft |
Source: | ||
| 11/28/2024 | Listing removed | $495,000$143/sqft |
Source: | ||
| 10/18/2024 | Pending sale | $495,000$143/sqft |
Source: | ||
| 10/16/2024 | Listed for sale | $495,000$143/sqft |
Source: | ||
Public tax history
Public tax history
| Year | Property taxes | Tax assessment |
|---|---|---|
| 2025 | -- | $499,040 +8.1% |
| 2024 | $848 | $461,685 |
| 2023 | -- | $461,685 +16.4% |
Find assessor info on the county website
BuyAbility℠ payment
Est. payment
$9,146/mo
Principal & interest
$6842
Property taxes
$1825
Home insurance
$479
Climate risks
Neighborhood: Greater Heights
Nearby schools
GreatSchools rating
- 8/10Field Elementary SchoolGrades: PK-5Distance: 0.6 mi
- 6/10Hamilton Middle SchoolGrades: 6-8Distance: 0.8 mi
- 6/10Heights High SchoolGrades: 9-12Distance: 1.1 mi
Schools provided by the listing agent
- Elementary: Field Elementary School
- Middle: Hamilton Middle School (Houston)
- High: Heights High School
Source: HAR. This data may not be complete. We recommend contacting the local school district to confirm school assignments for this home.
- Loading
- Loading
