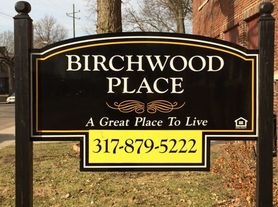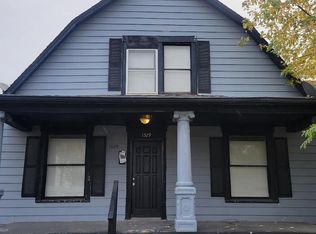Welcome to your new home on 38th Street, just minutes from the Indiana State Fairgrounds and easy access to downtown Indianapolis. This charming 4-bedroom, 1.5-bath home offers plenty of space and comfort, perfect for families or anyone who enjoys room to spread out.
Step inside to find a bright living area, updated flooring, and a functional kitchen ready for your personal touch. The home includes a full basement ideal for storage, a home gym, or a recreation space and a two-car garage for convenient parking.
Enjoy the outdoors in your private yard, great for relaxing, gardening, or weekend barbecues.
Located near shopping, dining, public transportation, and major roads, this property combines comfort and convenience in a desirable location.
Key Features:
4 Bedrooms / 1.5 Baths
Two-Car Garage
Full Basement
Spacious Yard
Close to Fairgrounds, Downtown, and I-65 Access
Tenant is responsible for payment of all utility and other services for the premises including electric, gas, cable, water & sewer and trash. Tenant will maintain the premises including the grounds. Smoking of any kind is prohibited. Tenants must notify landlord of pets prior to signing lease. This will be an additional $250 non-refundable deposit.
Lease duration: 1 year
House for rent
Accepts Zillow applications
$2,250/mo
1011 E 38th St, Indianapolis, IN 46205
4beds
3,336sqft
Price may not include required fees and charges.
Single family residence
Available Mon Dec 1 2025
Cats, small dogs OK
Central air
In unit laundry
Detached parking
Forced air
What's special
Full basementTwo-car garageUpdated flooringFunctional kitchenPrivate yard
- 20 hours |
- -- |
- -- |
Travel times
Facts & features
Interior
Bedrooms & bathrooms
- Bedrooms: 4
- Bathrooms: 2
- Full bathrooms: 1
- 1/2 bathrooms: 1
Heating
- Forced Air
Cooling
- Central Air
Appliances
- Included: Dishwasher, Dryer, Freezer, Microwave, Oven, Refrigerator, Washer
- Laundry: In Unit
Features
- Flooring: Hardwood
Interior area
- Total interior livable area: 3,336 sqft
Property
Parking
- Parking features: Detached
- Details: Contact manager
Features
- Exterior features: Cable not included in rent, Electricity not included in rent, Garbage not included in rent, Gas not included in rent, Heating system: Forced Air, Sewage not included in rent, Water not included in rent
Details
- Parcel number: 490624153011000101
Construction
Type & style
- Home type: SingleFamily
- Property subtype: Single Family Residence
Community & HOA
Location
- Region: Indianapolis
Financial & listing details
- Lease term: 1 Year
Price history
| Date | Event | Price |
|---|---|---|
| 11/12/2025 | Listed for rent | $2,250+9.8%$1/sqft |
Source: Zillow Rentals | ||
| 7/30/2024 | Listing removed | -- |
Source: Zillow Rentals | ||
| 7/21/2024 | Listed for rent | $2,050$1/sqft |
Source: Zillow Rentals | ||
| 7/11/2024 | Listing removed | -- |
Source: Zillow Rentals | ||
| 6/20/2024 | Listed for rent | $2,050$1/sqft |
Source: Zillow Rentals | ||

