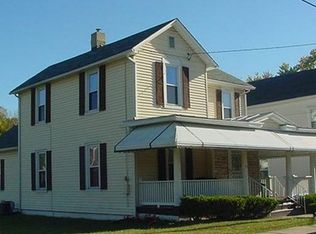Sold for $152,500 on 09/18/25
$152,500
1011 Fairfax Ave NW, Roanoke, VA 24016
4beds
2,116sqft
Single Family Residence
Built in 1901
6,534 Square Feet Lot
$-- Zestimate®
$72/sqft
$1,667 Estimated rent
Home value
Not available
Estimated sales range
Not available
$1,667/mo
Zestimate® history
Loading...
Owner options
Explore your selling options
What's special
2-story home located in one of Roanoke's historic neighborhoods. Remodeled from the floors to the ceilings in 2018. Enjoy the front covered porch with original columns and ornate scrollwork. The eat-in kitchen has tile flooring, stainless steel appliances, and tile backsplash. 2 full bathrooms, one on each level. Stained glass windows with transoms. Zoned HVAC with both exterior units replaced in 2023. Fenced level backyard with fruit trees. The 12-year tax abatement has 5 years remaining. Roof, vinyl siding, tilt-in replacement windows, water heater, etc., all done in 2018.
Zillow last checked: 8 hours ago
Listing updated: September 30, 2025 at 06:16am
Listed by:
WALTER GREWE 540-537-9281,
WAINWRIGHT & CO., REALTORS(r)
Bought with:
FRANK CONRAD MARTIN III, 0225211483
EDWIN C HALL ASSOCIATES INC
Source: RVAR,MLS#: 918727
Facts & features
Interior
Bedrooms & bathrooms
- Bedrooms: 4
- Bathrooms: 2
- Full bathrooms: 2
Bedroom 1
- Level: U
Bedroom 2
- Level: U
Bedroom 3
- Level: U
Bedroom 4
- Level: U
Dining room
- Level: E
Eat in kitchen
- Level: E
Laundry
- Level: E
Living room
- Level: E
Office
- Level: E
Heating
- Heat Pump Electric
Cooling
- Has cooling: Yes
Appliances
- Included: Dishwasher, Electric Range, Refrigerator
Features
- Storage
- Flooring: Laminate, Ceramic Tile
- Doors: Metal
- Windows: Tilt-In
- Has basement: No
Interior area
- Total structure area: 2,116
- Total interior livable area: 2,116 sqft
- Finished area above ground: 2,116
Property
Features
- Levels: Two
- Stories: 2
- Patio & porch: Front Porch, Rear Porch
- Fencing: Fenced
Lot
- Size: 6,534 sqft
- Features: Cleared
Details
- Parcel number: 2110215
Construction
Type & style
- Home type: SingleFamily
- Property subtype: Single Family Residence
Materials
- Vinyl
Condition
- Completed
- Year built: 1901
Utilities & green energy
- Electric: 0 Phase
- Sewer: Public Sewer
- Utilities for property: Cable Connected
Community & neighborhood
Location
- Region: Roanoke
- Subdivision: Melrose
Other
Other facts
- Road surface type: Paved
Price history
| Date | Event | Price |
|---|---|---|
| 9/18/2025 | Sold | $152,500-4.7%$72/sqft |
Source: | ||
| 7/11/2025 | Pending sale | $160,000$76/sqft |
Source: | ||
| 6/30/2025 | Listed for sale | $160,000+3.2%$76/sqft |
Source: | ||
| 10/25/2018 | Listing removed | $1,050 |
Source: Keller Williams Realty Roanoke #851671 | ||
| 10/22/2018 | Listed for rent | $1,050 |
Source: Keller Williams Realty Roanoke #851671 | ||
Public tax history
| Year | Property taxes | Tax assessment |
|---|---|---|
| 2025 | $2,067 +20.7% | $169,400 +20.7% |
| 2024 | $1,712 +21.1% | $140,300 +21.1% |
| 2023 | $1,414 +5.7% | $115,900 +5.7% |
Find assessor info on the county website
Neighborhood: Gilmer
Nearby schools
GreatSchools rating
- 1/10Lincoln Terrace Elementary SchoolGrades: PK-5Distance: 0.8 mi
- 2/10Addison Aerospace Magnet Middle SchoolGrades: 6-8Distance: 0.5 mi
- 3/10Patrick Henry High SchoolGrades: 9-12Distance: 2.6 mi
Schools provided by the listing agent
- Elementary: Lincoln Terrace
- Middle: Lucy Addison
- High: Patrick Henry
Source: RVAR. This data may not be complete. We recommend contacting the local school district to confirm school assignments for this home.

Get pre-qualified for a loan
At Zillow Home Loans, we can pre-qualify you in as little as 5 minutes with no impact to your credit score.An equal housing lender. NMLS #10287.
