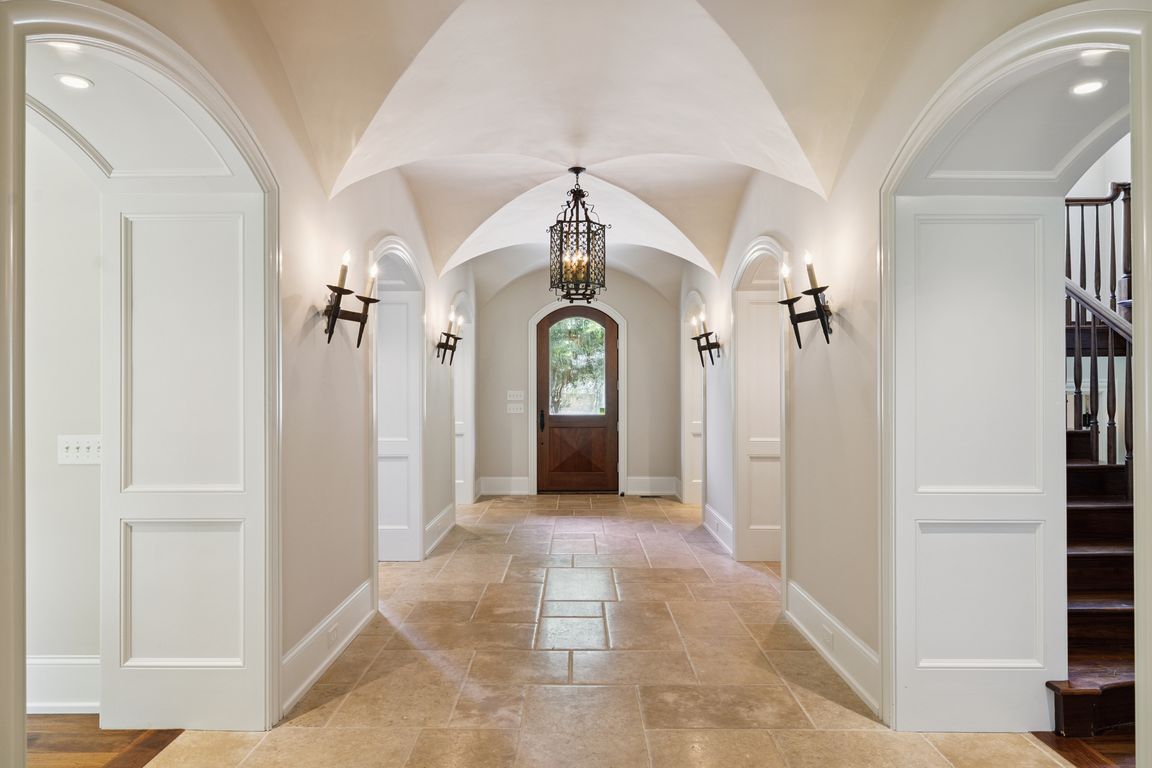
ActivePrice cut: $150K (9/26)
$6,249,000
4beds
7,781sqft
1011 Gateway Ln, Nashville, TN 37220
4beds
7,781sqft
Single family residence, residential
Built in 2008
1.79 Acres
3 Garage spaces
$803 price/sqft
What's special
Separate exercise roomBeautiful walnutCopper guttersFantastic upstairs bonus roomGroin vaulted foyer ceilingMarvin windows and doorsSolid wood doors
Hallmark Oak Hill street* Striking architecture* Ultimate quality & craftsmanship* Situated on almost 2 level acres this custom built, one owner French-manor home is now available* Groin vaulted foyer ceiling* 10' ceilings* Solid wood doors* Beautiful walnut, & heated travertine & limestone floors* Chef's center island kitchen built with attention to ...
- 79 days |
- 1,483 |
- 54 |
Source: RealTracs MLS as distributed by MLS GRID,MLS#: 2974339
Travel times
Living Room
Kitchen
Primary Bedroom
Zillow last checked: 7 hours ago
Listing updated: October 26, 2025 at 02:02pm
Listing Provided by:
Richard F Bryan 615-533-8353,
Fridrich & Clark Realty 615-327-4800
Source: RealTracs MLS as distributed by MLS GRID,MLS#: 2974339
Facts & features
Interior
Bedrooms & bathrooms
- Bedrooms: 4
- Bathrooms: 7
- Full bathrooms: 4
- 1/2 bathrooms: 3
- Main level bedrooms: 1
Bedroom 1
- Features: Full Bath
- Level: Full Bath
- Area: 324 Square Feet
- Dimensions: 18x18
Bedroom 2
- Features: Bath
- Level: Bath
- Area: 210 Square Feet
- Dimensions: 15x14
Bedroom 3
- Features: Bath
- Level: Bath
- Area: 195 Square Feet
- Dimensions: 15x13
Bedroom 4
- Features: Bath
- Level: Bath
- Area: 196 Square Feet
- Dimensions: 14x14
Primary bathroom
- Features: Double Vanity
- Level: Double Vanity
Den
- Area: 320 Square Feet
- Dimensions: 20x16
Dining room
- Features: Formal
- Level: Formal
- Area: 306 Square Feet
- Dimensions: 18x17
Other
- Features: Other
- Level: Other
- Area: 102 Square Feet
- Dimensions: 17x6
Kitchen
- Area: 374 Square Feet
- Dimensions: 22x17
Living room
- Features: Great Room
- Level: Great Room
- Area: 480 Square Feet
- Dimensions: 24x20
Other
- Features: Library
- Level: Library
- Area: 221 Square Feet
- Dimensions: 17x13
Other
- Features: Exercise Room
- Level: Exercise Room
- Area: 170 Square Feet
- Dimensions: 17x10
Recreation room
- Features: Second Floor
- Level: Second Floor
- Area: 425 Square Feet
- Dimensions: 25x17
Heating
- Central, Natural Gas
Cooling
- Central Air, Electric
Appliances
- Included: Built-In Electric Oven, Oven, Gas Range, Dishwasher, Freezer, Ice Maker, Microwave, Refrigerator
Features
- Bookcases, Built-in Features, Elevator, Entrance Foyer, Walk-In Closet(s), Kitchen Island
- Flooring: Wood, Tile
- Basement: Partial,Unfinished
- Number of fireplaces: 4
- Fireplace features: Family Room, Gas, Great Room, Living Room, Wood Burning
Interior area
- Total structure area: 7,781
- Total interior livable area: 7,781 sqft
- Finished area above ground: 7,781
Video & virtual tour
Property
Parking
- Total spaces: 13
- Parking features: Garage Door Opener, Attached/Detached, Circular Driveway, Driveway, Gravel
- Garage spaces: 3
- Uncovered spaces: 10
Features
- Levels: Two
- Stories: 2
- Patio & porch: Patio, Screened
Lot
- Size: 1.79 Acres
- Dimensions: 225 x 359
- Features: Level
- Topography: Level
Details
- Parcel number: 13116006900
- Special conditions: Standard
- Other equipment: Irrigation System
Construction
Type & style
- Home type: SingleFamily
- Property subtype: Single Family Residence, Residential
Materials
- Stucco
- Roof: Shingle
Condition
- New construction: No
- Year built: 2008
Utilities & green energy
- Sewer: Public Sewer
- Water: Public
- Utilities for property: Electricity Available, Natural Gas Available, Water Available
Community & HOA
Community
- Subdivision: Oak Hill/Gateway Acres
HOA
- Has HOA: No
Location
- Region: Nashville
Financial & listing details
- Price per square foot: $803/sqft
- Tax assessed value: $2,714,100
- Annual tax amount: $19,826
- Date on market: 8/14/2025
- Electric utility on property: Yes