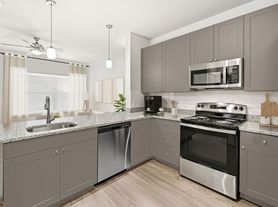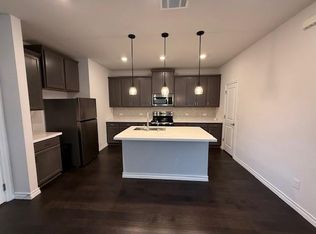Beautifully Updated 3-Bedroom, 2-Bath Home in Desirable Benbrook Ranch
Welcome to this stunning, move-in ready home located in the highly sought-after Benbrook Ranch community. Featuring an open-concept floor plan, this home boasts new vinyl plank flooring, upgraded granite countertops, a stylish tile backsplash, and fresh neutral paint throughout, offering a modern and clean aesthetic.
The primary bedroom is designed for privacy with a walk-in closet. Primary bath features a garden tub. The third bedroom complete with double doors is versatile and perfect for use as a home office or bedroom.
Additional highlights include a 2-car garage and a spacious backyard that's ideal for children to play or for outdoor entertaining.
Prime Location: Situated in the acclaimed Leander ISD, this home is within walking distance of Jim Plain Elementary, Danielson Middle School, and Glenn High School. You'll be minutes from HEB, 183, Austin Community College, and the Leander train station, ensuring easy commutes and convenient shopping. Plus, you're next door to the Benbrook Sports Complex and park.
Enjoy the benefits of an HOA community with access to neighborhood parks and a pool.
This is a fantastic opportunity to call home in one of Leander's top neighborhoods don't let this one slip away!
12mos min. lease, Deposit $1950
Application fee- $50 per lessee, credit and background check included.
12 mos. minimum term. Renter responsible for utilities.
House for rent
Accepts Zillow applications
$1,950/mo
1011 Gentry Dr, Leander, TX 78641
3beds
1,325sqft
Price may not include required fees and charges.
Single family residence
Available Mon Dec 1 2025
Cats, dogs OK
Central air
Hookups laundry
Attached garage parking
Forced air
What's special
Spacious backyardFresh neutral paintOpen-concept floor planNew vinyl plank flooringUpgraded granite countertopsStylish tile backsplashGarden tub
- 3 days
- on Zillow |
- -- |
- -- |
Travel times
Facts & features
Interior
Bedrooms & bathrooms
- Bedrooms: 3
- Bathrooms: 2
- Full bathrooms: 2
Heating
- Forced Air
Cooling
- Central Air
Appliances
- Included: Dishwasher, Oven, WD Hookup
- Laundry: Hookups
Features
- WD Hookup, Walk In Closet
- Flooring: Carpet, Hardwood
Interior area
- Total interior livable area: 1,325 sqft
Property
Parking
- Parking features: Attached
- Has attached garage: Yes
- Details: Contact manager
Features
- Exterior features: Heating system: Forced Air, Near Benbrook Athletic park, skate park, and disc golf course, Short Drive to Train station, Short walking distance to Elementary, Middle, and Highschool, Walk In Closet
Details
- Parcel number: R17W309912D00160002
Construction
Type & style
- Home type: SingleFamily
- Property subtype: Single Family Residence
Community & HOA
Location
- Region: Leander
Financial & listing details
- Lease term: 1 Year
Price history
| Date | Event | Price |
|---|---|---|
| 10/1/2025 | Listed for rent | $1,950$1/sqft |
Source: Zillow Rentals | ||
| 8/12/2025 | Listing removed | $1,950$1/sqft |
Source: Zillow Rentals | ||
| 8/4/2025 | Listed for rent | $1,950$1/sqft |
Source: Zillow Rentals | ||
| 11/23/2024 | Listing removed | $1,950$1/sqft |
Source: Zillow Rentals | ||
| 10/15/2024 | Listed for rent | $1,950$1/sqft |
Source: Zillow Rentals | ||

