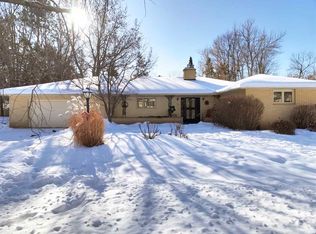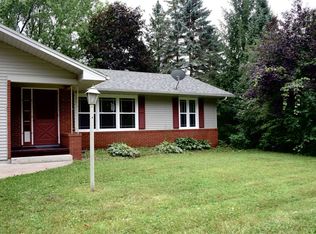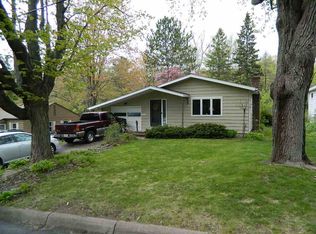Closed
$239,000
1011 GILBERT STREET, Wausau, WI 54403
2beds
2,262sqft
Single Family Residence
Built in 1963
10,454.4 Square Feet Lot
$255,700 Zestimate®
$106/sqft
$1,717 Estimated rent
Home value
$255,700
$210,000 - $312,000
$1,717/mo
Zestimate® history
Loading...
Owner options
Explore your selling options
What's special
Make this Forest Park ranch your new home! Over 1500 square feet on the main level, 2 bedrooms and 2.5 baths with the opportunity to create a 3rd bedroom on the opposite side of the home which is currently used as a cozy family room with fireplace and views of the backyard! Large front facing living room also gives way to formal dining space for special occasions. All appliances in the kitchen stay including a beverage fridge. Breakfast nook is a bonus in addition to main level laundry tucked away inside a large closet. Backyard is newly fenced in for privacy and you'll appreciate the elevated composite back deck. Lower level comes with full bath and rec room which has more potential for updating or turning into a larger family room. Additional workshop space can also be found with, radon system and walk-out access to the backyard. Furnace replaced in 2018 and water heater in 2024.,Ripe for the picking and lots of equity to be built as well as enhancing curb appeal! Schedule your private showing today.
Zillow last checked: 8 hours ago
Listing updated: September 03, 2025 at 04:19am
Listed by:
JACOB MIZGALSKI jacob.mizgalski@exprealty.com,
eXp Realty, LLC,
Rachel Mizgalski 715-347-8571,
eXp Realty, LLC
Bought with:
Michael G Burns
Source: WIREX MLS,MLS#: 22500038 Originating MLS: Central WI Board of REALTORS
Originating MLS: Central WI Board of REALTORS
Facts & features
Interior
Bedrooms & bathrooms
- Bedrooms: 2
- Bathrooms: 3
- Full bathrooms: 2
- 1/2 bathrooms: 1
- Main level bedrooms: 2
Primary bedroom
- Level: Main
- Area: 144
- Dimensions: 12 x 12
Bedroom 2
- Level: Main
- Area: 110
- Dimensions: 10 x 11
Dining room
- Level: Main
- Area: 144
- Dimensions: 12 x 12
Family room
- Level: Main
- Area: 216
- Dimensions: 12 x 18
Kitchen
- Level: Main
- Area: 160
- Dimensions: 10 x 16
Living room
- Level: Main
- Area: 240
- Dimensions: 12 x 20
Heating
- Natural Gas, Forced Air
Cooling
- Central Air
Appliances
- Included: Refrigerator, Range/Oven, Dishwasher, Microwave, Washer, Dryer
Features
- Ceiling Fan(s), Wet Bar
- Flooring: Vinyl, Wood
- Windows: Window Coverings
- Basement: Full
Interior area
- Total structure area: 2,262
- Total interior livable area: 2,262 sqft
- Finished area above ground: 1,512
- Finished area below ground: 750
Property
Parking
- Total spaces: 2
- Parking features: 2 Car, Attached, Garage Door Opener
- Attached garage spaces: 2
Features
- Levels: One
- Stories: 1
- Patio & porch: Deck, Patio
Lot
- Size: 10,454 sqft
Details
- Parcel number: 29129072440966
- Zoning: Residential
- Special conditions: Arms Length
Construction
Type & style
- Home type: SingleFamily
- Architectural style: Ranch
- Property subtype: Single Family Residence
Materials
- Wood Siding
- Roof: Shingle
Condition
- 21+ Years
- New construction: No
- Year built: 1963
Utilities & green energy
- Sewer: Public Sewer
- Water: Public
Community & neighborhood
Location
- Region: Wausau
- Municipality: Wausau
Other
Other facts
- Listing terms: Arms Length Sale
Price history
| Date | Event | Price |
|---|---|---|
| 2/20/2025 | Sold | $239,000+54.2%$106/sqft |
Source: | ||
| 10/27/2018 | Sold | $155,000+3.3%$69/sqft |
Source: Agent Provided | ||
| 9/5/2018 | Price change | $150,000-1.9%$66/sqft |
Source: FIRST WEBER #1805082 | ||
| 8/14/2018 | Listed for sale | $152,900+7.1%$68/sqft |
Source: FIRST WEBER #1805082 | ||
| 6/29/2016 | Sold | $142,800-4.7%$63/sqft |
Source: Public Record | ||
Public tax history
| Year | Property taxes | Tax assessment |
|---|---|---|
| 2024 | $4,336 -1.1% | $227,700 +30.7% |
| 2023 | $4,386 +0% | $174,200 |
| 2022 | $4,385 +3.3% | $174,200 |
Find assessor info on the county website
Neighborhood: Forest Park
Nearby schools
GreatSchools rating
- 4/10Franklin Elementary SchoolGrades: K-5Distance: 0.9 mi
- 6/10Horace Mann Middle SchoolGrades: 6-8Distance: 0.4 mi
- 7/10East High SchoolGrades: 9-12Distance: 0.8 mi
Schools provided by the listing agent
- High: Wausau
- District: Wausau
Source: WIREX MLS. This data may not be complete. We recommend contacting the local school district to confirm school assignments for this home.

Get pre-qualified for a loan
At Zillow Home Loans, we can pre-qualify you in as little as 5 minutes with no impact to your credit score.An equal housing lender. NMLS #10287.
Sell for more on Zillow
Get a free Zillow Showcase℠ listing and you could sell for .
$255,700
2% more+ $5,114
With Zillow Showcase(estimated)
$260,814

