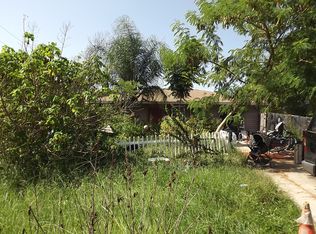Sold for $310,753
$310,753
1011 Grapefruit Rd SE, Palm Bay, FL 32909
4beds
1,821sqft
Single Family Residence
Built in 2020
10,018.8 Square Feet Lot
$296,200 Zestimate®
$171/sqft
$2,069 Estimated rent
Home value
$296,200
$270,000 - $326,000
$2,069/mo
Zestimate® history
Loading...
Owner options
Explore your selling options
What's special
Discover this fantastic 4-bed, 2-bath home in desirable SE Palm Bay! On city water, this home blends modern style with practicality. The open floor plan features vaulted ceilings, creating a spacious, airy atmosphere. Tile floors throughout the main living areas & cozy carpet in all bdrms. The kitchen is a chef's dream with espresso cabinets, solid counters, a center island & SS appliances. The primary bdrm is a true retreat with his & hers closets & an ensuite bath offering double sinks, a walk-in shower & a linen closet. Ceiling fans in every bdrm ensure comfort year-round. Inside laundry and a 2-car garage add convenience. Step outside to the trussed porch for relaxation, & enjoy peave of mind w/ the added security of hurricane shutters, ring door bell, gutters and wall termite treatment system. With the septic on the east side, there's plenty of space to add a pool in the backyard—perfect for Florida living! Enjoy this incredible opportunity to own a home that truly has it all!
Zillow last checked: 8 hours ago
Listing updated: October 26, 2024 at 10:11am
Listed by:
Silvia Mozer 321-720-2038,
RE/MAX Elite
Bought with:
Kara Claro, 3361415
Waterman Real Estate, Inc.
Source: Space Coast AOR,MLS#: 1024069
Facts & features
Interior
Bedrooms & bathrooms
- Bedrooms: 4
- Bathrooms: 2
- Full bathrooms: 2
Primary bedroom
- Level: Main
- Area: 205.02
- Dimensions: 15.30 x 13.40
Bedroom 2
- Level: Main
- Area: 133.1
- Dimensions: 12.10 x 11.00
Bedroom 3
- Level: Main
- Area: 130.8
- Dimensions: 12.00 x 10.90
Bedroom 4
- Level: Main
- Area: 137.64
- Dimensions: 11.10 x 12.40
Primary bathroom
- Level: Main
- Area: 62.92
- Dimensions: 5.20 x 12.10
Dining room
- Level: Main
- Area: 119
- Dimensions: 11.90 x 10.00
Great room
- Level: Main
- Area: 300.12
- Dimensions: 16.40 x 18.30
Kitchen
- Level: Main
- Area: 140
- Dimensions: 10.00 x 14.00
Laundry
- Level: Main
- Area: 47.36
- Dimensions: 7.40 x 6.40
Heating
- Central, Electric
Cooling
- Central Air, Electric
Appliances
- Included: Dishwasher, Disposal, Dryer, Electric Range, Microwave, Refrigerator, Washer
- Laundry: Electric Dryer Hookup, Washer Hookup
Features
- Breakfast Bar, Breakfast Nook, Ceiling Fan(s), Eat-in Kitchen, Entrance Foyer, His and Hers Closets, Kitchen Island, Open Floorplan, Pantry, Primary Bathroom - Shower No Tub, Vaulted Ceiling(s), Walk-In Closet(s)
- Flooring: Carpet, Tile
- Has fireplace: No
Interior area
- Total structure area: 2,427
- Total interior livable area: 1,821 sqft
Property
Parking
- Total spaces: 2
- Parking features: Attached, Garage, Garage Door Opener
- Attached garage spaces: 2
Accessibility
- Accessibility features: Accessible Approach with Ramp, Accessible Entrance, Grip-Accessible Features
Features
- Levels: One
- Stories: 1
- Patio & porch: Porch, Rear Porch
- Exterior features: Storm Shutters
- Pool features: None
- Has view: Yes
- View description: Trees/Woods, Other
Lot
- Size: 10,018 sqft
- Dimensions: 55 x 125 x 127 x 91
- Features: Cleared
Details
- Additional parcels included: 2929639
- Parcel number: 293708Gl00474.00012.00
- Special conditions: Standard
Construction
Type & style
- Home type: SingleFamily
- Architectural style: Ranch
- Property subtype: Single Family Residence
Materials
- Block, Concrete
- Roof: Shingle
Condition
- New construction: No
- Year built: 2020
Utilities & green energy
- Sewer: Septic Tank
- Water: Public
- Utilities for property: Cable Available, Electricity Connected, Sewer Connected, Water Connected
Community & neighborhood
Security
- Security features: Smoke Detector(s)
Location
- Region: Palm Bay
- Subdivision: Port Malabar Unit 11
Other
Other facts
- Listing terms: Cash,Conventional,FHA,VA Loan
- Road surface type: Asphalt
Price history
| Date | Event | Price |
|---|---|---|
| 10/25/2024 | Sold | $310,753-2.9%$171/sqft |
Source: Space Coast AOR #1024069 Report a problem | ||
| 10/21/2024 | Pending sale | $319,900$176/sqft |
Source: Space Coast AOR #1024069 Report a problem | ||
| 9/15/2024 | Contingent | $319,900$176/sqft |
Source: Space Coast AOR #1024069 Report a problem | ||
| 9/6/2024 | Listed for sale | $319,900+47.5%$176/sqft |
Source: Space Coast AOR #1024069 Report a problem | ||
| 6/30/2020 | Sold | $216,900$119/sqft |
Source: Space Coast AOR #873855 Report a problem | ||
Public tax history
Tax history is unavailable.
Find assessor info on the county website
Neighborhood: 32909
Nearby schools
GreatSchools rating
- 6/10Columbia Elementary SchoolGrades: PK-6Distance: 0.6 mi
- 3/10Southwest Middle SchoolGrades: 7-8Distance: 1.5 mi
- 3/10Bayside High SchoolGrades: 9-12Distance: 2.5 mi
Schools provided by the listing agent
- Elementary: Columbia
- Middle: Southwest
- High: Bayside
Source: Space Coast AOR. This data may not be complete. We recommend contacting the local school district to confirm school assignments for this home.
Get a cash offer in 3 minutes
Find out how much your home could sell for in as little as 3 minutes with a no-obligation cash offer.
Estimated market value
$296,200
