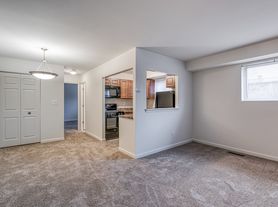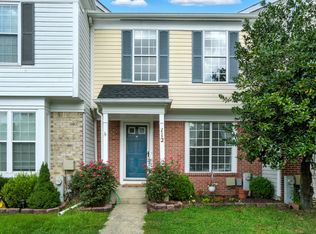Town Home for Rent in Red Oak Crossing! Stunning Open Floor Plan! Like New, Built in 2017! Lower Level features 1 Car Garage with Wall Storage Rack System, Entry Level Half Bath, Spacious Family Room with Storage Closet, Vinyl Plank Floors, Utility Closet, Family Room that Exits to Back Yard with Trees. Main Level Features Kitchen with Plenty of Cabinets, Pantry, Stainless Appliances, Large Breakfast Island with plenty of room for Table Space, Wood Floors, Living Room is Spacious with wall mounted TV bracket, Ceiling Fan, Exit the Slider to Luxury Vinyl Deck. Upper-Level Features Three Spacious Bedrooms, Primary Bedroom includes Ceiling Fan, Two Closets, Private Bath, Tile Shower, Double Sinks and Towel Closet. Hall Full Bath includes Tub/Shower Combo &Tile Floors. Front Bedrooms are Spacious with nice closets space. Hall Features, Hall Closet & Laundry Room with Shelves. The Upper-Level Flooring is Carpet, Tile Bath Floors and Vinyl in Laundry Room. Community is close to Shopping, 20 min to Ft Meade, 30 min to Downtown Baltimore or Annapolis, 15 min to BWI Airport. No Pets. Home is Tenant Occupied till Sept 30th, 25, Property can be available as soon as Sept 1st of approved applicant is found. Tenants' personal items are not in photos.
Applicant Approval - See Application for Residency Requirements. Please send a text to my cell for a copy of the requirements. Income is 3 x rent or $97,200 gross combined household. Voucher applicants must meet the same requirements. If you have an agent showing you homes, call the agent to review the requirements in the MLS. If you DO NOT have an agent and meet the requirements I text you, I can arrange for an appointment to see the property, however you will be required to sign a disclosure that you are not working with an agent to see the property. Please text me your full legal name, cell # and your email address and the property address.
Townhouse for rent
$2,700/mo
1011 Hawkins Way, Glen Burnie, MD 21061
3beds
2,200sqft
Price may not include required fees and charges.
Townhouse
Available Mon Sep 1 2025
No pets
Central air
In unit laundry
Attached garage parking
-- Heating
What's special
- 26 days
- on Zillow |
- -- |
- -- |
Travel times

Get a personal estimate of what you can afford to buy
Personalize your search to find homes within your budget with BuyAbility℠.
Facts & features
Interior
Bedrooms & bathrooms
- Bedrooms: 3
- Bathrooms: 4
- Full bathrooms: 4
Cooling
- Central Air
Appliances
- Included: Dishwasher, Dryer, Washer
- Laundry: In Unit
Features
- Flooring: Hardwood
Interior area
- Total interior livable area: 2,200 sqft
Property
Parking
- Parking features: Attached, Off Street
- Has attached garage: Yes
- Details: Contact manager
Details
- Parcel number: 0367490239920
Construction
Type & style
- Home type: Townhouse
- Property subtype: Townhouse
Building
Management
- Pets allowed: No
Community & HOA
Location
- Region: Glen Burnie
Financial & listing details
- Lease term: 1 Year
Price history
| Date | Event | Price |
|---|---|---|
| 8/2/2025 | Listed for rent | $2,700$1/sqft |
Source: Zillow Rentals | ||
| 9/13/2024 | Listing removed | $2,700$1/sqft |
Source: Zillow Rentals | ||
| 7/24/2024 | Listed for rent | $2,700-3.6%$1/sqft |
Source: Zillow Rentals | ||
| 7/29/2023 | Listing removed | -- |
Source: Zillow Rentals | ||
| 7/13/2023 | Listed for rent | $2,800$1/sqft |
Source: Zillow Rentals | ||

