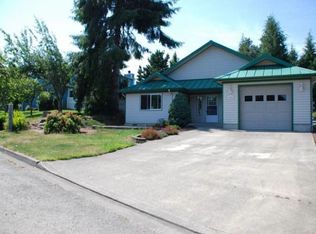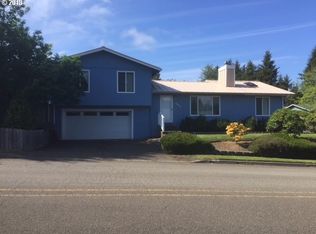Sold
$360,000
1011 Heather Ct, Reedsport, OR 97467
3beds
1,654sqft
Residential, Single Family Residence
Built in 1980
8,712 Square Feet Lot
$347,500 Zestimate®
$218/sqft
$2,170 Estimated rent
Home value
$347,500
$330,000 - $365,000
$2,170/mo
Zestimate® history
Loading...
Owner options
Explore your selling options
What's special
REDUCED PRICE!! Discover this picturesque brick-faced home tucked away on a quiet cul-de-sac at the edge of town, offering both charm and convenience. This thoughtfully designed residence blends classic curb appeal, highlighted by its beautiful brick exterior and mature trees that frame the property. Step inside to be welcomed by two distinct living spaces—a formal living and dining room with gorgeous hard wood floors with Anderson sliding door to backyard and an inviting family room with wood burning fireplace, ideal for cozy evenings. Three generously sized bedrooms and 2.5 bathrooms. The home’s location ensures minimal drive-by traffic, offering both tranquility and a sense of community, while still being close enough to local amenities. Outside, enjoy a large, fenced yard and fruit trees- perfect for gardening, outdoor gatherings and relaxation. This property uniquely combines style, spacious living, and a prime location, making it a rare find for those seeking the perfect balance of serenity and convenience. New carpet in family room and throughout upstairs.
Zillow last checked: 8 hours ago
Listing updated: October 28, 2025 at 03:20am
Listed by:
Rebecca Kaufmann 541-707-0818,
Mast Realty Group,
Norm Lacey 541-999-8994,
Mast Realty Group
Bought with:
Oscar Rigoli, 201254034
Windermere Real Estate Lane County
Source: RMLS (OR),MLS#: 202598696
Facts & features
Interior
Bedrooms & bathrooms
- Bedrooms: 3
- Bathrooms: 3
- Full bathrooms: 2
- Partial bathrooms: 1
- Main level bathrooms: 1
Primary bedroom
- Features: Closet, Ensuite, Walkin Closet, Wallto Wall Carpet
- Level: Upper
Bedroom 2
- Features: Walkin Closet, Wallto Wall Carpet
- Level: Upper
Bedroom 3
- Features: Closet, Wallto Wall Carpet
- Level: Upper
Dining room
- Level: Main
Family room
- Level: Main
Kitchen
- Level: Main
Living room
- Level: Main
Heating
- Forced Air
Appliances
- Included: Dishwasher, Free-Standing Range, Free-Standing Refrigerator, Electric Water Heater
- Laundry: Laundry Room
Features
- Walk-In Closet(s), Closet
- Flooring: Hardwood, Wall to Wall Carpet
- Windows: Double Pane Windows
- Number of fireplaces: 1
- Fireplace features: Wood Burning
Interior area
- Total structure area: 1,654
- Total interior livable area: 1,654 sqft
Property
Parking
- Total spaces: 2
- Parking features: Driveway, Off Street, Garage Door Opener, Attached
- Attached garage spaces: 2
- Has uncovered spaces: Yes
Accessibility
- Accessibility features: Garage On Main, Utility Room On Main, Accessibility
Features
- Levels: Two
- Stories: 2
- Exterior features: Yard
- Fencing: Fenced
- Has view: Yes
- View description: Territorial
Lot
- Size: 8,712 sqft
- Features: Corner Lot, Cul-De-Sac, SqFt 7000 to 9999
Details
- Additional structures: ToolShed
- Parcel number: R68356
Construction
Type & style
- Home type: SingleFamily
- Architectural style: Colonial
- Property subtype: Residential, Single Family Residence
Materials
- Brick, T111 Siding
- Foundation: Concrete Perimeter
- Roof: Composition,Metal
Condition
- Resale
- New construction: No
- Year built: 1980
Utilities & green energy
- Sewer: Public Sewer
- Water: Public
Community & neighborhood
Location
- Region: Reedsport
Other
Other facts
- Listing terms: Cash,Conventional,FHA,USDA Loan,VA Loan
- Road surface type: Paved
Price history
| Date | Event | Price |
|---|---|---|
| 10/24/2025 | Sold | $360,000-1.4%$218/sqft |
Source: | ||
| 9/18/2025 | Pending sale | $365,000$221/sqft |
Source: | ||
| 8/26/2025 | Price change | $365,000-6.2%$221/sqft |
Source: | ||
| 6/14/2025 | Listed for sale | $389,000$235/sqft |
Source: | ||
Public tax history
| Year | Property taxes | Tax assessment |
|---|---|---|
| 2024 | $4,092 +2.9% | $216,748 +3% |
| 2023 | $3,978 +3% | $210,435 +3% |
| 2022 | $3,861 +20.3% | $204,306 +3% |
Find assessor info on the county website
Neighborhood: 97467
Nearby schools
GreatSchools rating
- NAHighland Elementary SchoolGrades: K-6Distance: 0.9 mi
- 4/10Reedsport Community Charter SchoolGrades: K-12Distance: 0.9 mi
Schools provided by the listing agent
- Elementary: Highland,Elkton
- High: Reedsport,Elkton
Source: RMLS (OR). This data may not be complete. We recommend contacting the local school district to confirm school assignments for this home.
Get pre-qualified for a loan
At Zillow Home Loans, we can pre-qualify you in as little as 5 minutes with no impact to your credit score.An equal housing lender. NMLS #10287.

