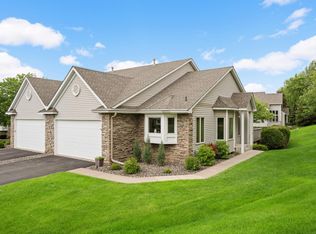Closed
$550,000
1011 Hesli Hill Ct, Shoreview, MN 55126
3beds
2,534sqft
Townhouse Side x Side
Built in 2000
3,484.8 Square Feet Lot
$552,300 Zestimate®
$217/sqft
$3,026 Estimated rent
Home value
$552,300
$525,000 - $580,000
$3,026/mo
Zestimate® history
Loading...
Owner options
Explore your selling options
What's special
EXCEPTIONAL SPACE & NATURAL LIGHT IN THIS 3 BEDROOM, 3 BATH TOWNHOME OPEN FLOOR PLAN FEATURES 15 FT VAULTED CEILING, SOARING WINDOWS & LIGHT THRU-OUT. UPDATED KITCHEN FEATURES CUSTOM CABINETS W/ PULL OUT DRAWERS, CENTER ISLAND, GRANITE COUNTER TOPS, HWD WOOD FLRS & STAINLESS STEEL APPLIANCES. LIVING ROOM FEAT VAULTED CEILINGS, GAS FPLC & HWD FLRS. 4 SEASON PRCH, VAULTED CEILING & ACCESS TO DECK. 1ST FLR OWNERS SUITE FEATURES VAULTED CEILINGS &
NATURAL LIGHT. LOWER LEVEL FEATURE LARGE FAMILY ROOM W/ BLT IN SHELVING, GUEST BEDROOM, 3/4 BTH & A FLEX ROOM.
CENTRAL AIR , SECURITY SYSTEM, 1ST FLOOR LAUNDRY RM & DOUBLE ATTACHED GARAGE.
IF YOU ARE LOOKING FOR A TOWNHOME LOCATED CONVENIENTLY TO BOTH DOWNTOWNS, MULTIPLE PARKS, LAKES & TRAILS, LIBRARY, COMMUNITY CENTER, SHOPPING & RESTAURANTS, THEN THIS IS THE PLACE FOR YOU!
Zillow last checked: 8 hours ago
Listing updated: June 26, 2025 at 08:15am
Listed by:
Laurie Trombley 612-296-1741,
RE/MAX Results,
Ronald Cunningham 651-483-1200
Bought with:
Cristina A. Young
Edina Realty, Inc.
Source: NorthstarMLS as distributed by MLS GRID,MLS#: 6710232
Facts & features
Interior
Bedrooms & bathrooms
- Bedrooms: 3
- Bathrooms: 3
- Full bathrooms: 1
- 3/4 bathrooms: 2
Bedroom 1
- Level: Main
- Area: 221 Square Feet
- Dimensions: 17x13
Bedroom 2
- Level: Main
- Area: 143 Square Feet
- Dimensions: 11x13
Bedroom 3
- Level: Lower
- Area: 272 Square Feet
- Dimensions: 17x16
Dining room
- Level: Main
- Area: 130 Square Feet
- Dimensions: 13x10
Exercise room
- Level: Lower
- Area: 154 Square Feet
- Dimensions: 11x14
Family room
- Level: Lower
- Area: 420 Square Feet
- Dimensions: 15x28
Other
- Level: Main
- Area: 144 Square Feet
- Dimensions: 12x12
Kitchen
- Level: Main
- Area: 156 Square Feet
- Dimensions: 12x13
Living room
- Level: Main
- Area: 240 Square Feet
- Dimensions: 16x15
Heating
- Forced Air
Cooling
- Central Air
Appliances
- Included: Air-To-Air Exchanger, Dishwasher, Dryer, Freezer, Humidifier, Gas Water Heater, Microwave, Range, Refrigerator, Washer
Features
- Central Vacuum
- Basement: Block,Drain Tiled,Finished,Full,Storage Space,Sump Pump,Walk-Out Access
- Number of fireplaces: 2
- Fireplace features: Family Room, Gas, Living Room
Interior area
- Total structure area: 2,534
- Total interior livable area: 2,534 sqft
- Finished area above ground: 1,661
- Finished area below ground: 924
Property
Parking
- Total spaces: 2
- Parking features: Attached, Asphalt, Garage, Garage Door Opener
- Attached garage spaces: 2
- Has uncovered spaces: Yes
- Details: Garage Dimensions (22x22)
Accessibility
- Accessibility features: None
Features
- Levels: One
- Stories: 1
- Patio & porch: Composite Decking, Deck, Patio, Porch
- Pool features: None
- Fencing: None
Lot
- Size: 3,484 sqft
- Dimensions: 90 x 40
- Features: Many Trees
Details
- Foundation area: 1661
- Parcel number: 233023320118
- Zoning description: Residential-Single Family
Construction
Type & style
- Home type: Townhouse
- Property subtype: Townhouse Side x Side
- Attached to another structure: Yes
Materials
- Brick/Stone, Vinyl Siding, Brick, Concrete, Frame
- Roof: Age 8 Years or Less
Condition
- Age of Property: 25
- New construction: No
- Year built: 2000
Utilities & green energy
- Electric: Circuit Breakers, 150 Amp Service, Power Company: Xcel Energy
- Gas: Natural Gas
- Sewer: City Sewer/Connected
- Water: City Water/Connected
Community & neighborhood
Location
- Region: Shoreview
- Subdivision: Weston Woods Of Shvw 3rdcic361
HOA & financial
HOA
- Has HOA: Yes
- HOA fee: $484 monthly
- Amenities included: In-Ground Sprinkler System
- Services included: Maintenance Structure, Cable TV, Hazard Insurance, Internet, Lawn Care, Maintenance Grounds, Professional Mgmt, Trash, Snow Removal
- Association name: First Service Residential
- Association phone: 952-277-2716
Price history
| Date | Event | Price |
|---|---|---|
| 6/25/2025 | Sold | $550,000+0%$217/sqft |
Source: | ||
| 6/2/2025 | Pending sale | $549,900$217/sqft |
Source: | ||
| 5/23/2025 | Listed for sale | $549,900+57.6%$217/sqft |
Source: | ||
| 5/22/2001 | Sold | $348,950$138/sqft |
Source: Public Record | ||
Public tax history
| Year | Property taxes | Tax assessment |
|---|---|---|
| 2024 | $5,788 -3.4% | $469,600 +5.2% |
| 2023 | $5,992 -3.5% | $446,300 -5.3% |
| 2022 | $6,210 -2.9% | $471,400 +8% |
Find assessor info on the county website
Neighborhood: 55126
Nearby schools
GreatSchools rating
- NASnail Lake Kindergarten CenterGrades: KDistance: 1.5 mi
- 8/10Chippewa Middle SchoolGrades: 6-8Distance: 1.8 mi
- 10/10Mounds View Senior High SchoolGrades: 9-12Distance: 1.9 mi
Get a cash offer in 3 minutes
Find out how much your home could sell for in as little as 3 minutes with a no-obligation cash offer.
Estimated market value
$552,300
Get a cash offer in 3 minutes
Find out how much your home could sell for in as little as 3 minutes with a no-obligation cash offer.
Estimated market value
$552,300
