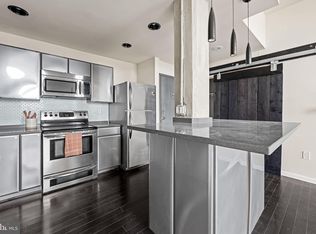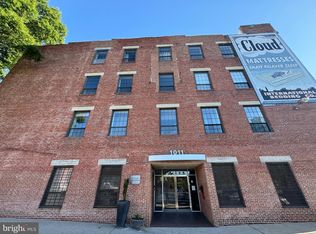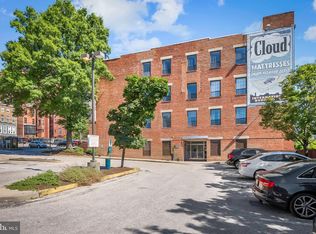Sold for $117,000 on 12/23/24
$117,000
1011 Hunter St UNIT A-1, Baltimore, MD 21202
2beds
1,009sqft
Condominium
Built in 2005
-- sqft lot
$119,200 Zestimate®
$116/sqft
$2,098 Estimated rent
Home value
$119,200
$103,000 - $139,000
$2,098/mo
Zestimate® history
Loading...
Owner options
Explore your selling options
What's special
Welcome to 1011 Hunter St #A-1, a beautifully updated 2-bedroom, 1-bath condo that perfectly blends style and convenience. This first-floor corner unit offers easy access and plenty of natural light, thanks to its oversized windows and 12' ceilings. Freshly painted throughout, the condo features a modern kitchen with granite countertops, a stylish tile backsplash, and updated stainless steel appliances, including a new dishwasher (2023) and a stainless steel stove and refrigerator (2015). The living spaces are enhanced by updated lighting fixtures, creating a warm and inviting atmosphere. You'll also appreciate the convenience of having an assigned parking space, making city living a breeze. This condo is move-in ready and waiting for you to call it home. Don’t miss the chance to enjoy comfort and style in a prime location, close to downtown and walkable to the train station, schedule your tour today!
Zillow last checked: 10 hours ago
Listing updated: December 23, 2024 at 09:12am
Listed by:
Bob Chew 410-465-4440,
Berkshire Hathaway HomeServices PenFed Realty,
Listing Team: The Bob & Ronna Group, Co-Listing Agent: Megan Ashley Caldwell 717-870-6183,
Berkshire Hathaway HomeServices PenFed Realty
Bought with:
Jeff Washo, 535563
Compass
Source: Bright MLS,MLS#: MDBA2136584
Facts & features
Interior
Bedrooms & bathrooms
- Bedrooms: 2
- Bathrooms: 1
- Full bathrooms: 1
- Main level bathrooms: 1
- Main level bedrooms: 2
Basement
- Area: 0
Heating
- Forced Air, Electric
Cooling
- Central Air, Electric
Appliances
- Included: Microwave, Dishwasher, Disposal, Dryer, Ice Maker, Oven/Range - Electric, Refrigerator, Stainless Steel Appliance(s), Washer, Electric Water Heater
- Laundry: In Unit
Features
- Bar, Dining Area, Elevator, Recessed Lighting, Soaking Tub, Bathroom - Tub Shower, Upgraded Countertops, 9'+ Ceilings, High Ceilings
- Flooring: Ceramic Tile, Laminate
- Windows: Window Treatments
- Has basement: No
- Has fireplace: No
Interior area
- Total structure area: 1,009
- Total interior livable area: 1,009 sqft
- Finished area above ground: 1,009
- Finished area below ground: 0
Property
Parking
- Total spaces: 1
- Parking features: Parking Lot
Accessibility
- Accessibility features: Other
Features
- Levels: One
- Stories: 1
- Pool features: None
Details
- Additional structures: Above Grade, Below Grade
- Parcel number: 0311120508 044
- Zoning: C-2
- Special conditions: Standard
Construction
Type & style
- Home type: Condo
- Architectural style: Contemporary
- Property subtype: Condominium
- Attached to another structure: Yes
Materials
- Brick
Condition
- New construction: No
- Year built: 2005
Utilities & green energy
- Sewer: Public Sewer
- Water: Public
Community & neighborhood
Security
- Security features: Fire Sprinkler System
Location
- Region: Baltimore
- Subdivision: Mount Vernon Place Historic District
- Municipality: Baltimore City
HOA & financial
Other fees
- Condo and coop fee: $760 monthly
Other
Other facts
- Listing agreement: Exclusive Right To Sell
- Ownership: Fee Simple
Price history
| Date | Event | Price |
|---|---|---|
| 12/23/2024 | Sold | $117,000-6.4%$116/sqft |
Source: | ||
| 11/8/2024 | Contingent | $125,000$124/sqft |
Source: | ||
| 11/8/2024 | Pending sale | $125,000$124/sqft |
Source: | ||
| 10/4/2024 | Price change | $125,000-7.3%$124/sqft |
Source: | ||
| 9/19/2024 | Price change | $134,900-2.9%$134/sqft |
Source: | ||
Public tax history
| Year | Property taxes | Tax assessment |
|---|---|---|
| 2025 | -- | $80,700 |
| 2024 | $1,905 | $80,700 |
| 2023 | $1,905 -15.8% | $80,700 -15.8% |
Find assessor info on the county website
Neighborhood: Mid-Town Belvedere
Nearby schools
GreatSchools rating
- 4/10The Historic Samuel Coleridge-Taylor Elementary SchoolGrades: PK-7Distance: 0.7 mi
- 4/10Baltimore Design SchoolGrades: 6-12Distance: 0.4 mi
- 9/10Baltimore School For The ArtsGrades: 9-12Distance: 0.4 mi
Schools provided by the listing agent
- District: Baltimore City Public Schools
Source: Bright MLS. This data may not be complete. We recommend contacting the local school district to confirm school assignments for this home.

Get pre-qualified for a loan
At Zillow Home Loans, we can pre-qualify you in as little as 5 minutes with no impact to your credit score.An equal housing lender. NMLS #10287.
Sell for more on Zillow
Get a free Zillow Showcase℠ listing and you could sell for .
$119,200
2% more+ $2,384
With Zillow Showcase(estimated)
$121,584


