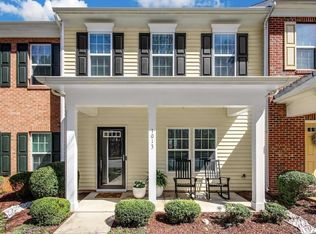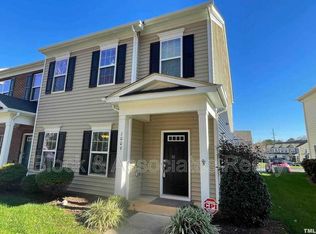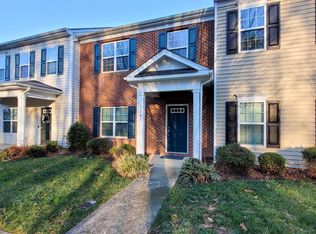Sold for $380,000
$380,000
1011 Ileagnes Rd, Raleigh, NC 27603
3beds
1,794sqft
Townhouse, Residential
Built in 2013
2,613.6 Square Feet Lot
$370,100 Zestimate®
$212/sqft
$1,840 Estimated rent
Home value
$370,100
$352,000 - $389,000
$1,840/mo
Zestimate® history
Loading...
Owner options
Explore your selling options
What's special
Bright and Spacious End Unit in Sought After Renaissance Park! This 3 Bed / 2.5 Bath Townhome Features Granite Countertops, Stainless Steel Appliances, Engineered Hardwoods & Upgraded Light Fixtures. Main Level Laundry Room with Washer/Dryer Included, Walk-In Pantry & Under-the-Stair Storage. Multiple Windows Encircle the Perimeter of this Unit Inviting Plenty of Natural Light into Each Room & Offering a Peaceful Wooded View in Front. Primary Suite Set Apart with Tray Ceiling, Walk-In Closet, Dual Vanity & Garden Tub. Rear Entry Garage Boasts Extra Storage Cabinetry & Shelving. Enjoy the Community Amenities of Ample Sidewalks, Pool, Fitness Center, Clubhouse, Lighted Tennis Courts, Sand Volleyball & Playgrounds. Conveniently Located Minutes from I-40, Downtown Raleigh, Garner & Fuquay!
Zillow last checked: 8 hours ago
Listing updated: October 28, 2025 at 12:20am
Listed by:
Brian Madden 717-228-7621,
Choice Residential Real Estate
Bought with:
Charles Mihiel Bennett, 330901
EXP Realty LLC
Source: Doorify MLS,MLS#: 10028125
Facts & features
Interior
Bedrooms & bathrooms
- Bedrooms: 3
- Bathrooms: 3
- Full bathrooms: 2
- 1/2 bathrooms: 1
Heating
- Central, Natural Gas
Cooling
- Ceiling Fan(s), Central Air, Electric, Gas
Appliances
- Included: Dishwasher, Disposal, Electric Range, Gas Water Heater, Ice Maker, Microwave, Stainless Steel Appliance(s), Tankless Water Heater, Washer/Dryer
- Laundry: Electric Dryer Hookup, Laundry Room, Main Level
Features
- Bathtub/Shower Combination, Ceiling Fan(s), Double Vanity, Entrance Foyer, Granite Counters, High Speed Internet, Living/Dining Room Combination, Pantry, Recessed Lighting, Separate Shower, Smooth Ceilings, Soaking Tub, Tray Ceiling(s), Walk-In Closet(s)
- Flooring: Carpet, Simulated Wood, Vinyl
Interior area
- Total structure area: 1,794
- Total interior livable area: 1,794 sqft
- Finished area above ground: 1,794
- Finished area below ground: 0
Property
Parking
- Total spaces: 2
- Parking features: Garage Faces Rear
- Attached garage spaces: 1
- Uncovered spaces: 2
Features
- Levels: Two
- Stories: 2
- Patio & porch: Patio
- Pool features: Association, In Ground, Community
- Fencing: None
- Has view: Yes
Lot
- Size: 2,613 sqft
Details
- Parcel number: 1702244252
- Special conditions: Seller Licensed Real Estate Professional
Construction
Type & style
- Home type: Townhouse
- Architectural style: Traditional, Transitional
- Property subtype: Townhouse, Residential
Materials
- Brick Veneer, Vinyl Siding
- Foundation: Slab
- Roof: Shingle
Condition
- New construction: No
- Year built: 2013
Utilities & green energy
- Sewer: Public Sewer
- Water: Public
Community & neighborhood
Community
- Community features: Clubhouse, Fitness Center, Playground, Pool, Sidewalks, Street Lights, Tennis Court(s)
Location
- Region: Raleigh
- Subdivision: Renaissance Park
HOA & financial
HOA
- Has HOA: Yes
- HOA fee: $99 monthly
- Amenities included: Clubhouse, Fitness Center, Landscaping, Maintenance Grounds, Playground, Pool, Tennis Court(s)
- Services included: Maintenance Grounds
Other financial information
- Additional fee information: Second HOA Fee $244.5 Quarterly
Other
Other facts
- Road surface type: Concrete
Price history
| Date | Event | Price |
|---|---|---|
| 6/27/2024 | Sold | $380,000$212/sqft |
Source: | ||
| 5/18/2024 | Pending sale | $380,000$212/sqft |
Source: | ||
| 5/9/2024 | Listed for sale | $380,000+53.8%$212/sqft |
Source: | ||
| 11/23/2021 | Listing removed | -- |
Source: Zillow Rental Manager Report a problem | ||
| 11/16/2021 | Listed for rent | $1,800$1/sqft |
Source: Zillow Rental Manager Report a problem | ||
Public tax history
| Year | Property taxes | Tax assessment |
|---|---|---|
| 2025 | $3,413 +0.4% | $389,080 |
| 2024 | $3,399 +17.9% | $389,080 +48.1% |
| 2023 | $2,883 +7.6% | $262,689 |
Find assessor info on the county website
Neighborhood: Southwest Raleigh
Nearby schools
GreatSchools rating
- 6/10Smith ElementaryGrades: PK-5Distance: 1.9 mi
- 2/10North Garner MiddleGrades: 6-8Distance: 2.9 mi
- 5/10Garner HighGrades: 9-12Distance: 2.3 mi
Schools provided by the listing agent
- Elementary: Wake - Smith
- Middle: Wake - North Garner
- High: Wake - Garner
Source: Doorify MLS. This data may not be complete. We recommend contacting the local school district to confirm school assignments for this home.
Get a cash offer in 3 minutes
Find out how much your home could sell for in as little as 3 minutes with a no-obligation cash offer.
Estimated market value$370,100
Get a cash offer in 3 minutes
Find out how much your home could sell for in as little as 3 minutes with a no-obligation cash offer.
Estimated market value
$370,100


