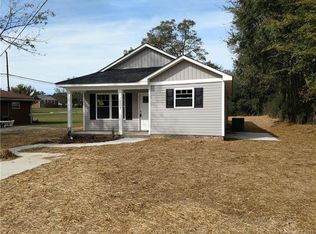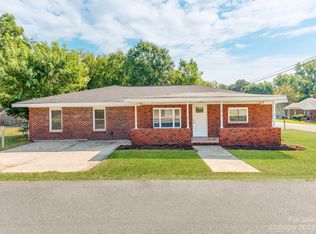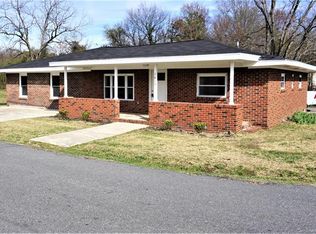Closed
$299,500
1011 Indiana St, Kannapolis, NC 28083
3beds
1,285sqft
Single Family Residence
Built in 2025
0.27 Acres Lot
$300,500 Zestimate®
$233/sqft
$1,839 Estimated rent
Home value
$300,500
$279,000 - $322,000
$1,839/mo
Zestimate® history
Loading...
Owner options
Explore your selling options
What's special
Quality stick-built home from an experienced builder. This floor plan boasts 3 bedrooms and 3 baths with an open family room and kitchen plan. The primary Bedroom features a walk-in closet and shower. Additional bathrooms feature tub/shower combination. Beautiful white shaker cabinets with quartz countertops and low-maintenance luxury vinyl plank flooring throughout. Covered front entry and rear concrete patio to enjoy. Convenient location with proximity to shopping centers and both downtown Kannapolis and Concord as well as I-85.
Preferred lender is offering buyer incentives.
Seller will contribute $5k to buyer closing costs with strong purchase price.
The address does not pull a confirmed assigned school on the Cabarrus County Schools locator. Assignment of schools to be confirmed.
Zillow last checked: 8 hours ago
Listing updated: August 13, 2025 at 08:46pm
Listing Provided by:
Kenya Todd ktodd@bryanrealtors.com,
Bryan & Associates Real Estate
Bought with:
Solomon Adu
Giving Tree Realty
Source: Canopy MLS as distributed by MLS GRID,MLS#: 4154217
Facts & features
Interior
Bedrooms & bathrooms
- Bedrooms: 3
- Bathrooms: 3
- Full bathrooms: 3
- Main level bedrooms: 3
Primary bedroom
- Features: Ceiling Fan(s), Walk-In Closet(s)
- Level: Main
- Area: 181.25 Square Feet
- Dimensions: 12' 6" X 14' 6"
Bedroom s
- Features: Ceiling Fan(s)
- Level: Main
- Area: 137.73 Square Feet
- Dimensions: 11' 2" X 12' 4"
Bedroom s
- Features: Ceiling Fan(s)
- Level: Main
- Area: 153.1 Square Feet
- Dimensions: 12' 2" X 12' 7"
Bathroom full
- Level: Main
Bathroom full
- Level: Main
Bathroom full
- Level: Main
Family room
- Level: Main
Kitchen
- Features: Breakfast Bar
- Level: Main
Heating
- Central, Heat Pump
Cooling
- Central Air
Appliances
- Included: Disposal, Electric Oven, Electric Range, Electric Water Heater, ENERGY STAR Qualified Dishwasher, ENERGY STAR Qualified Refrigerator, Exhaust Fan, Microwave, Refrigerator
- Laundry: Laundry Closet
Features
- Flooring: Vinyl
- Windows: Insulated Windows
- Has basement: No
Interior area
- Total structure area: 1,285
- Total interior livable area: 1,285 sqft
- Finished area above ground: 1,285
- Finished area below ground: 0
Property
Parking
- Total spaces: 2
- Parking features: Driveway
- Uncovered spaces: 2
Features
- Levels: One
- Stories: 1
- Patio & porch: Covered, Patio
Lot
- Size: 0.27 Acres
- Features: Cleared, Infill Lot, Level
Details
- Additional structures: None
- Parcel number: 56231077830000
- Zoning: RV
- Special conditions: Standard
- Horse amenities: None
Construction
Type & style
- Home type: SingleFamily
- Architectural style: A-Frame
- Property subtype: Single Family Residence
Materials
- Vinyl
- Foundation: Slab
- Roof: Shingle
Condition
- New construction: Yes
- Year built: 2025
Details
- Builder name: Toddco Builders
Utilities & green energy
- Sewer: Public Sewer
- Water: Public
- Utilities for property: Cable Available, Electricity Connected, Wired Internet Available, Other - See Remarks
Community & neighborhood
Security
- Security features: Carbon Monoxide Detector(s), Smoke Detector(s)
Location
- Region: Kannapolis
- Subdivision: None
Other
Other facts
- Listing terms: Cash,Conventional,FHA,VA Loan
- Road surface type: Concrete, Paved
Price history
| Date | Event | Price |
|---|---|---|
| 8/11/2025 | Sold | $299,500-0.2%$233/sqft |
Source: | ||
| 5/15/2025 | Price change | $300,000-3.2%$233/sqft |
Source: | ||
| 4/11/2025 | Price change | $310,000-1.6%$241/sqft |
Source: | ||
| 8/8/2024 | Listed for sale | $315,000$245/sqft |
Source: | ||
Public tax history
| Year | Property taxes | Tax assessment |
|---|---|---|
| 2024 | $758 +32.9% | $66,790 +60.4% |
| 2023 | $571 | $41,650 |
| 2022 | $571 | $41,650 |
Find assessor info on the county website
Neighborhood: 28083
Nearby schools
GreatSchools rating
- 6/10Forest Park ElementaryGrades: PK-5Distance: 0.6 mi
- 1/10Kannapolis MiddleGrades: 6-8Distance: 1.8 mi
- 2/10A. L. Brown High SchoolGrades: 9-12Distance: 1.8 mi
Schools provided by the listing agent
- High: A.L. Brown
Source: Canopy MLS as distributed by MLS GRID. This data may not be complete. We recommend contacting the local school district to confirm school assignments for this home.
Get a cash offer in 3 minutes
Find out how much your home could sell for in as little as 3 minutes with a no-obligation cash offer.
Estimated market value
$300,500
Get a cash offer in 3 minutes
Find out how much your home could sell for in as little as 3 minutes with a no-obligation cash offer.
Estimated market value
$300,500


