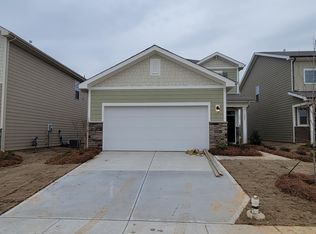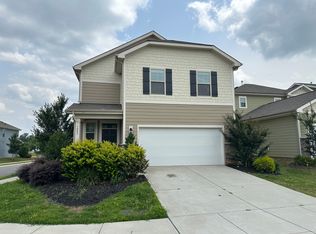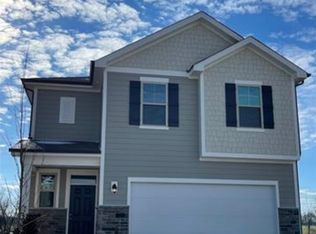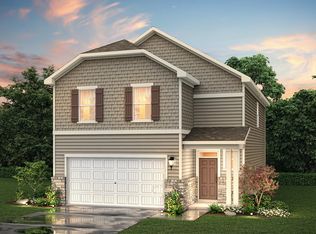Like New Construction All New Appliances with Washer and Dryer Included! 4-Bed, 2.5-Bath with a Loft on 2nd Floor. Minutes from shopping and dining in Wesley Chapel Village Commons and Sun Valley Commons. The Mitchell model is an open floor plan with functionality and a loft upstairs. Spacious granite island in the kitchen overlooking the great room, recessed lighting througout the 1st floor with electic fireplace in Living Room. 36" kitchen cabinets with tile backsplash, gas stainless steel oven and range. Call today for an appointment!! All occupants over 18+ required to complete an application. $40/Person.Tenant responsible for all Utilities. Renter Pays for all Utilities. Addtional Pet Fee will be applied
This property is off market, which means it's not currently listed for sale or rent on Zillow. This may be different from what's available on other websites or public sources.



