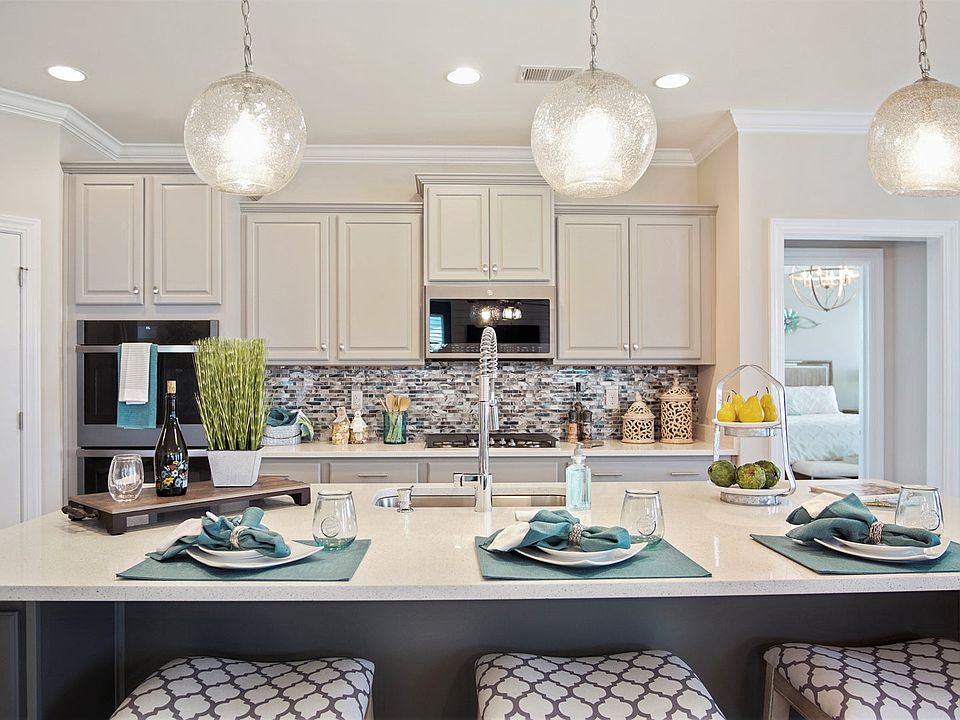As you enter through the foyer, a door to the garage is conveniently located to your left. Continuing through the home, you'll discover a spacious kitchen featuring a beautiful island-perfect for hosting holiday gatherings. The kitchen is equipped with a MOEN brushed nickel faucet and a built-in soap dispenser, adding both style and functionality. Prepare delicious meals on your natural gas stove and enjoy memorable family dinners. To the left of the kitchen, a hallway leads to a bedroom at the end, complete with a walk-in closet on your left. On the right, you'll find a full bathroom with a tub, equipped with elegant MOEN brushed nickel bath accessories and faucets for a modern touch. Moving further into the home, the great room invites you to relax after a long day. Cozy up and enjoy your favorite shows in this welcoming space. But the comfort doesn't end there! At the rear of the house, the Owner's Suite awaits-a private retreat with an attached bathroom, walk-in closet, and an enclosed toilet room. The bathroom continues the theme of sophistication with MOEN brushed nickel bath accessories and faucets. Welcome to your new life in The Bayside! PHOTOS OF SIMILAR HOME
New construction
$331,900
1011 Menorca Ct, Little River, SC 29566
2beds
1,324sqft
Single Family Residence
Built in 2025
-- sqft lot
$329,500 Zestimate®
$251/sqft
$-- HOA
What's special
Built-in soap dispenserSpacious kitchenGreat roomEnclosed toilet roomBeautiful islandNatural gas stoveFamily dinners
This home is based on The Bayside plan.
- 87 days |
- 47 |
- 2 |
Zillow last checked: October 22, 2025 at 02:20pm
Listing updated: October 22, 2025 at 02:20pm
Listed by:
Chesapeake Homes
Source: Chesapeake Homes
Travel times
Schedule tour
Select your preferred tour type — either in-person or real-time video tour — then discuss available options with the builder representative you're connected with.
Facts & features
Interior
Bedrooms & bathrooms
- Bedrooms: 2
- Bathrooms: 2
- Full bathrooms: 2
Heating
- Natural Gas, Forced Air
Cooling
- Central Air
Interior area
- Total interior livable area: 1,324 sqft
Property
Parking
- Total spaces: 1
- Parking features: Garage
- Garage spaces: 1
Features
- Levels: 1.0
- Stories: 1
Construction
Type & style
- Home type: SingleFamily
- Property subtype: Single Family Residence
Condition
- New Construction
- New construction: Yes
- Year built: 2025
Details
- Builder name: Chesapeake Homes
Community & HOA
Community
- Subdivision: Bridgewater - Shorehaven Village
Location
- Region: Little River
Financial & listing details
- Price per square foot: $251/sqft
- Date on market: 8/29/2025
About the community
Welcome to Shorehaven Village, our final of Bridgewater! This village boasts single-family homes from our beloved Cottage Collection. Located off Hwy. 9 in Little River and just minutes from the coveted Myrtle Beach area, this community creates the perfect location for a combination of relaxation and excitement. Bridgewater offers amenities unlike any other! Dive into the resort-style pool on hot summer days. Exercise among miles of fitness trails or in the state-of-the-art community fitness center . Enjoy plenty of activities at the bocce courts, kayak launch, or yoga lawn. Take the evening to relax with an expansive clubhouse and multiple fire pits. Bridgewater is an active-oriented community and a peaceful, waterside destination rolled into one beautiful place to call home. Chesapeake Homes brings its superb builder quality to the area of Little River where you can expect spacious , open floor plans with prominent architectural features highlighting both the home and the area surrounding. At Bridgewater, it's time to crossover to the good life!

117 Reedgrass Drive, Little River, SC 29566
Source: Chesapeake Homes
