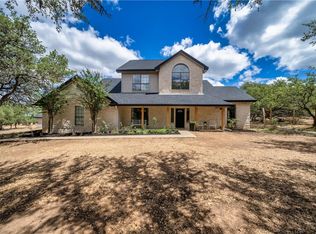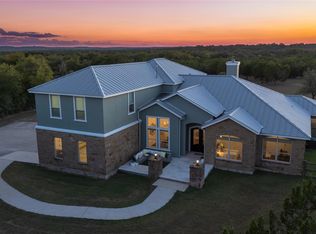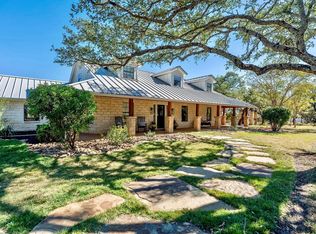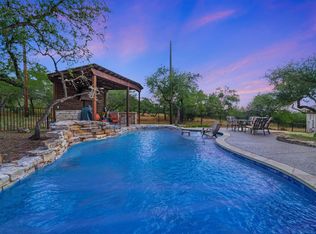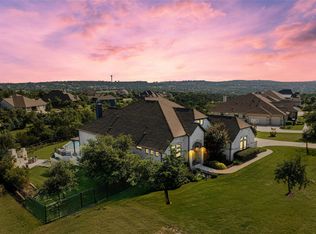Slow down and soak in tranquility at this private, oak-filled and energy-efficient estate in Sunset Canyon. Set on over three acres, the beautiful stone home, well-appointed back yard, and gorgeous grounds offer a peaceful respite. The land and outdoor areas are perfect for large pool parties, BBQs, field games, and even stringing up a hammock to read a book. With over 100 oak trees, several with the grandness of heritage oaks, the yard is speckled with shade throughout. The generous front porch is the perfect place for coffee in the morning, or a cool evening watching the deer. Walk into an impressive, two-story entry, with hardwood floors and a formal dining room that would also make a great office or playroom. The heart of the home is the remodeled kitchen, living area, and breakfast banquette. The picture windows steal the show, taking your gaze straight outside. The stone wall, along with the fireplace, bring added warmth and coziness to the area. The spacious, recently updated kitchen features double islands, double ovens, a prep sink, extensive cabinetry and counter space, and the perfectly placed window over the sink. The primary suite is also downstairs and features a private sunroom, accessed both from the bedroom and the living area, and a remodeled bathroom, with an oversized walk-in shower, clawfoot tub, and ample vanity space. Upstairs there are three generously sized bedrooms, one jack-and-jill with the middle room, which would also serve as a great game room, and a separate bedroom with private bath. The detached garage is connected to the home with a breezeway, which creates a quaint English garden area. Above the garage is a custom theatre, with stadium seating – perfect for movie nights or hangouts! Energy updates include recent HVACs, complete window replacement, and a 2025 Tesla solar roof with Powerwalls. At the back of the property, access miles of hike and bike trails in this is designated greenspace. Zoned to desirable DSISD.
Active under contract
$1,268,900
1011 Oak Meadow Dr, Dripping Springs, TX 78620
4beds
3,762sqft
Est.:
Single Family Residence
Built in 1993
3.13 Acres Lot
$-- Zestimate®
$337/sqft
$3/mo HOA
What's special
Detached garageLarge pool partiesRemodeled bathroomStadium seatingCustom theatreHardwood floorsPrivate sunroom
- 82 days |
- 947 |
- 65 |
Zillow last checked: 8 hours ago
Listing updated: December 01, 2025 at 01:15pm
Listed by:
Amy Runyan (512) 743-3667,
Mercer Street Group, LLC (512) 743-3667,
Melissa Roberts (512) 769-0877,
Mercer Street Group, LLC
Source: Unlock MLS,MLS#: 5355678
Facts & features
Interior
Bedrooms & bathrooms
- Bedrooms: 4
- Bathrooms: 4
- Full bathrooms: 3
- 1/2 bathrooms: 1
- Main level bedrooms: 1
Heating
- Central, Electric, Fireplace(s), Solar
Cooling
- Ceiling Fan(s), Central Air, Electric
Appliances
- Included: Dishwasher, Disposal, Down Draft, Electric Cooktop, Double Oven, Electric Water Heater, Wine Refrigerator
Features
- Bar, Breakfast Bar, Built-in Features, Ceiling Fan(s), High Ceilings, Crown Molding, Electric Dryer Hookup, Eat-in Kitchen, Entrance Foyer, Interior Steps, Kitchen Island, Multiple Dining Areas, Multiple Living Areas, Pantry, Primary Bedroom on Main, Recessed Lighting, Storage, Walk-In Closet(s), Washer Hookup, Wet Bar
- Flooring: Carpet, Tile, Wood
- Windows: Insulated Windows, Triple Pane Windows
- Number of fireplaces: 1
- Fireplace features: Living Room
Interior area
- Total interior livable area: 3,762 sqft
Property
Parking
- Total spaces: 2
- Parking features: Detached, Door-Single, Garage Door Opener, Garage Faces Side, Paved
- Garage spaces: 2
Accessibility
- Accessibility features: None
Features
- Levels: Two
- Stories: 2
- Patio & porch: Covered, Front Porch, Patio, Wrap Around
- Exterior features: Exterior Steps
- Has private pool: Yes
- Pool features: In Ground, Waterfall
- Fencing: Wire
- Has view: Yes
- View description: Hill Country, Park/Greenbelt, Trees/Woods
- Waterfront features: None
Lot
- Size: 3.13 Acres
- Features: Cleared, Public Maintained Road, Sprinkler - Partial, Trees-Heavy, Trees-Large (Over 40 Ft), Many Trees, Trees-Medium (20 Ft - 40 Ft)
Details
- Additional structures: Outbuilding
- Parcel number: 1185300000918004
- Special conditions: Standard
Construction
Type & style
- Home type: SingleFamily
- Property subtype: Single Family Residence
Materials
- Foundation: Slab
- Roof: See Remarks
Condition
- Resale
- New construction: No
- Year built: 1993
Utilities & green energy
- Sewer: Aerobic Septic
- Water: Public, Well
- Utilities for property: Electricity Connected, Natural Gas Not Available, Solar, Water Connected
Community & HOA
Community
- Features: None
- Subdivision: Sunset Canyon Sec V
HOA
- Has HOA: Yes
- Services included: Common Area Maintenance
- HOA fee: $35 annually
- HOA name: Sunset Canyon Landowners Association
Location
- Region: Dripping Springs
Financial & listing details
- Price per square foot: $337/sqft
- Tax assessed value: $1,031,454
- Annual tax amount: $14,012
- Date on market: 9/26/2025
- Listing terms: Cash,Conventional
- Electric utility on property: Yes
Estimated market value
Not available
Estimated sales range
Not available
Not available
Price history
Price history
| Date | Event | Price |
|---|---|---|
| 12/1/2025 | Contingent | $1,268,900$337/sqft |
Source: | ||
| 9/26/2025 | Listed for sale | $1,268,900-9.4%$337/sqft |
Source: | ||
| 8/26/2025 | Listing removed | $1,399,900$372/sqft |
Source: | ||
| 7/31/2025 | Price change | $1,399,900-6.7%$372/sqft |
Source: | ||
| 6/4/2025 | Listed for sale | $1,499,900+200%$399/sqft |
Source: | ||
Public tax history
Public tax history
| Year | Property taxes | Tax assessment |
|---|---|---|
| 2025 | -- | $985,456 +10% |
| 2024 | $12,874 +12.7% | $895,869 +7.7% |
| 2023 | $11,428 -7.5% | $831,875 +10% |
Find assessor info on the county website
BuyAbility℠ payment
Est. payment
$8,341/mo
Principal & interest
$6266
Property taxes
$1628
Other costs
$447
Climate risks
Neighborhood: 78620
Nearby schools
GreatSchools rating
- 8/10Dripping Springs Elementary SchoolGrades: PK-5Distance: 2.4 mi
- 7/10Dripping Springs Middle SchoolGrades: 6-8Distance: 4.5 mi
- 7/10Dripping Springs High SchoolGrades: 9-12Distance: 3.6 mi
Schools provided by the listing agent
- Elementary: Sycamore Springs
- Middle: Sycamore Springs
- High: Dripping Springs
- District: Dripping Springs ISD
Source: Unlock MLS. This data may not be complete. We recommend contacting the local school district to confirm school assignments for this home.
- Loading
