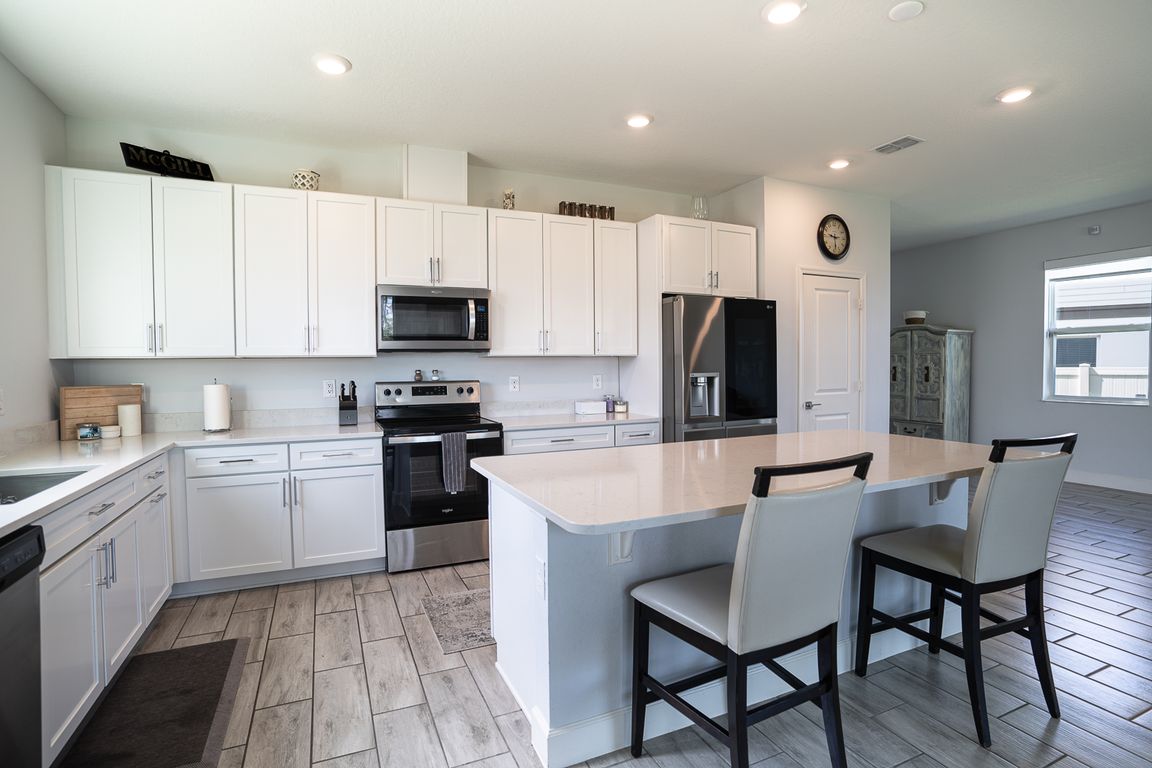
For sale
$395,000
4beds
2,901sqft
1011 Overlook Ct, Davenport, FL 33837
4beds
2,901sqft
Single family residence
Built in 2022
6,639 sqft
2 Attached garage spaces
$136 price/sqft
$68 monthly HOA fee
What's special
Sophisticated living spacesGenerously sized bedroomsExpansive loft areaEn-suite bathroomUpgraded quartz countertopsDedicated office or denOpen layout
Step into elegance with this exquisite 4-bedroom, 2.5-bathroom masterpiece, perfectly situated in a tranquil community. As you enter, you are greeted by an expansive foyer that flows seamlessly into the sophisticated living spaces, adorned with automated blinds that elegantly frame the windows in the living room and kitchen, allowing for both ...
- 6 days
- on Zillow |
- 778 |
- 55 |
Source: Stellar MLS,MLS#: P4936115 Originating MLS: East Polk
Originating MLS: East Polk
Travel times
Living Room
Kitchen
Primary Bedroom
Zillow last checked: 7 hours ago
Listing updated: August 30, 2025 at 03:56am
Listing Provided by:
David Small 407-601-8351,
KELLER WILLIAMS REALTY SMART 1 863-508-3000
Source: Stellar MLS,MLS#: P4936115 Originating MLS: East Polk
Originating MLS: East Polk

Facts & features
Interior
Bedrooms & bathrooms
- Bedrooms: 4
- Bathrooms: 3
- Full bathrooms: 2
- 1/2 bathrooms: 1
Rooms
- Room types: Den/Library/Office, Loft
Primary bedroom
- Features: Walk-In Closet(s)
- Level: Second
- Area: 270 Square Feet
- Dimensions: 15x18
Bedroom 2
- Features: Walk-In Closet(s)
- Level: Second
Kitchen
- Level: First
- Area: 270 Square Feet
- Dimensions: 18x15
Living room
- Level: First
- Area: 600 Square Feet
- Dimensions: 30x20
Heating
- Central, Electric
Cooling
- Central Air
Appliances
- Included: Dishwasher, Microwave, Range, Refrigerator
- Laundry: Inside, Laundry Room
Features
- Ceiling Fan(s), Eating Space In Kitchen, High Ceilings, Kitchen/Family Room Combo, Living Room/Dining Room Combo, Open Floorplan, Primary Bedroom Main Floor, Split Bedroom, Stone Counters, Walk-In Closet(s)
- Flooring: Carpet, Tile
- Doors: Sliding Doors
- Windows: Blinds, Window Treatments
- Has fireplace: No
Interior area
- Total structure area: 3,366
- Total interior livable area: 2,901 sqft
Video & virtual tour
Property
Parking
- Total spaces: 2
- Parking features: Garage Door Opener
- Attached garage spaces: 2
- Details: Garage Dimensions: 21x20
Features
- Levels: Two
- Stories: 2
- Patio & porch: Front Porch, None, Rear Porch
- Exterior features: Irrigation System, Lighting
- Fencing: Fenced,Vinyl
Lot
- Size: 6,639 Square Feet
- Features: Cul-De-Sac
Details
- Parcel number: 272614704147002980
- Zoning: RESIDENTIAL
- Special conditions: None
Construction
Type & style
- Home type: SingleFamily
- Property subtype: Single Family Residence
Materials
- Stucco, Wood Frame
- Foundation: Slab
- Roof: Shingle
Condition
- Completed
- New construction: No
- Year built: 2022
Utilities & green energy
- Sewer: Public Sewer
- Water: Public
- Utilities for property: Cable Connected, Electricity Connected, Fiber Optics, Sewer Available, Sewer Connected, Water Connected
Community & HOA
Community
- Features: Deed Restrictions, Playground
- Security: Security Lights, Security System
- Subdivision: PRESERVATION POINTE PH 2B
HOA
- Has HOA: Yes
- Amenities included: Playground
- HOA fee: $68 monthly
- HOA name: Oscar/Empire HOA
- HOA phone: 352-554-8216
- Pet fee: $0 monthly
Location
- Region: Davenport
Financial & listing details
- Price per square foot: $136/sqft
- Tax assessed value: $367,598
- Annual tax amount: $4,861
- Date on market: 8/29/2025
- Listing terms: Cash,Conventional,FHA,VA Loan
- Ownership: Fee Simple
- Total actual rent: 0
- Electric utility on property: Yes
- Road surface type: Asphalt, Paved