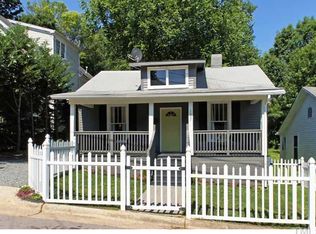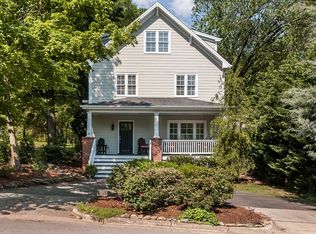Sold for $705,000
$705,000
1011 Parker St, Raleigh, NC 27607
4beds
2,540sqft
Single Family Residence, Residential
Built in 2014
6,969.6 Square Feet Lot
$694,400 Zestimate®
$278/sqft
$3,198 Estimated rent
Home value
$694,400
$660,000 - $729,000
$3,198/mo
Zestimate® history
Loading...
Owner options
Explore your selling options
What's special
This Spacious 2014 Custom Bungalow was inspired by the great designs of the past and built with the finest materials of the present. The Downstairs Primary suite is private with subway tile in the walk in shower plus a clawfoot tub set on oval floor tiles. Versatile Downstairs bedroom #2 has french doors and would make a great home office. Large living room has a gas log fireplace, custom built-in surround with ample natural light and is open to the dining area and kitchen. Family room space in back leads to back yard/garage and has built-in book drop zone, extra storage and additional full bath with separate laundry room. Upstairs has bonus room, two bedrooms and interesting unfinished attic spaces for potential future bathroom addition possibilities. Two car Garage has permanent stairs to upper level storage space. Walk to Village District, Hillsborough Street, Players Retreat, Jaycee Park, Latta University Historic Park, greenway and so much more. Because the Carpet on stairs and in the upstairs bedrooms could use a re-fresh, the seller is offering a $10K flooring allowance. Seize the day!
Zillow last checked: 8 hours ago
Listing updated: October 28, 2025 at 12:58am
Listed by:
George Huntley 919-815-0820,
Huntley Realty
Bought with:
Yuka Sato, 319829
Choice Residential Real Estate
Source: Doorify MLS,MLS#: 10089651
Facts & features
Interior
Bedrooms & bathrooms
- Bedrooms: 4
- Bathrooms: 3
- Full bathrooms: 3
Heating
- Natural Gas
Cooling
- Central Air
Appliances
- Included: Dishwasher, Gas Range, Refrigerator, Tankless Water Heater
- Laundry: Laundry Room, Main Level
Features
- Bathtub/Shower Combination, Bookcases, Built-in Features, Ceiling Fan(s), Crown Molding, Double Vanity, Open Floorplan, Pantry, Master Downstairs, Smooth Ceilings, Walk-In Closet(s), Walk-In Shower
- Flooring: Carpet, Tile, Wood
- Basement: Crawl Space
- Has fireplace: Yes
- Fireplace features: Gas Log, Living Room
Interior area
- Total structure area: 2,540
- Total interior livable area: 2,540 sqft
- Finished area above ground: 2,540
- Finished area below ground: 0
Property
Parking
- Total spaces: 4
- Parking features: Driveway, Garage Faces Side, Workshop in Garage
- Garage spaces: 2
- Uncovered spaces: 2
Features
- Levels: One and One Half
- Stories: 1
- Patio & porch: Front Porch
- Exterior features: Garden, Rain Gutters, Storage
- Has view: Yes
Lot
- Size: 6,969 sqft
Details
- Additional structures: Garage(s)
- Parcel number: 1704050159
- Zoning: R-10
- Special conditions: Standard
Construction
Type & style
- Home type: SingleFamily
- Architectural style: Bungalow, Craftsman, Traditional
- Property subtype: Single Family Residence, Residential
Materials
- Cement Siding
- Foundation: Brick/Mortar
- Roof: Shingle
Condition
- New construction: No
- Year built: 2014
Utilities & green energy
- Sewer: Public Sewer
- Water: Public
- Utilities for property: Electricity Connected, Natural Gas Connected, Water Connected
Community & neighborhood
Location
- Region: Raleigh
- Subdivision: University Park
Price history
| Date | Event | Price |
|---|---|---|
| 7/15/2025 | Sold | $705,000-3.3%$278/sqft |
Source: | ||
| 6/6/2025 | Pending sale | $729,000$287/sqft |
Source: | ||
| 5/27/2025 | Price change | $729,000-8.9%$287/sqft |
Source: | ||
| 4/24/2025 | Price change | $799,900-5.9%$315/sqft |
Source: | ||
| 4/16/2025 | Listed for sale | $849,900+35.1%$335/sqft |
Source: | ||
Public tax history
| Year | Property taxes | Tax assessment |
|---|---|---|
| 2025 | $6,445 +0.4% | $736,698 |
| 2024 | $6,418 -11.6% | $736,698 +10.9% |
| 2023 | $7,260 +7.6% | $664,257 |
Find assessor info on the county website
Neighborhood: Wade
Nearby schools
GreatSchools rating
- 6/10Olds ElementaryGrades: PK-5Distance: 0.7 mi
- 6/10Oberlin Middle SchoolGrades: 6-8Distance: 1.3 mi
- 7/10Needham Broughton HighGrades: 9-12Distance: 0.8 mi
Schools provided by the listing agent
- Elementary: Wake - Olds
- Middle: Wake - Oberlin
- High: Wake - Broughton
Source: Doorify MLS. This data may not be complete. We recommend contacting the local school district to confirm school assignments for this home.
Get a cash offer in 3 minutes
Find out how much your home could sell for in as little as 3 minutes with a no-obligation cash offer.
Estimated market value$694,400
Get a cash offer in 3 minutes
Find out how much your home could sell for in as little as 3 minutes with a no-obligation cash offer.
Estimated market value
$694,400


