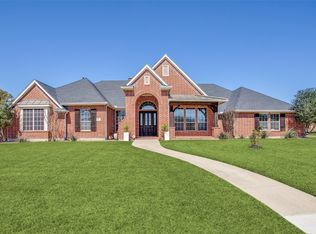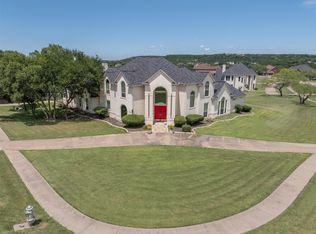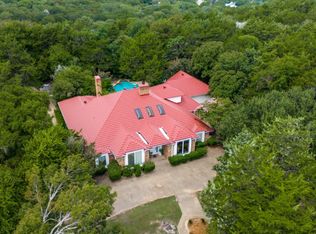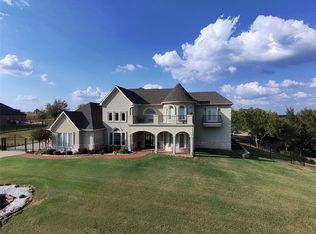Tucked in the coveted Lake Ridge subdivision near Joe Pool Lake, this massive home offers an unbeatable blend of space, comfort, and functionality. From the moment you step inside, you're greeted with soaring ceilings, recessed lighting, and expansive windows that flood the home with natural light. The spacious living area features a striking stone fireplace and flows effortlessly into a chef’s dream kitchen equipped with double ovens, a pot filler, granite counters, and ample cabinetry, perfect for hosting or everyday life. As you walk in, you are greeted by formal dining room and dedicated office provide a more private setting, while an enclosed sunroom or second living area adds versatility to the main floor layout. The oversized primary suite offers a quiet retreat, while upstairs you’ll find a large game room and a media room for next-level movie nights. Outside, a massive courtyard centers around a sparkling pool, surrounded by a 3-car attached garage, 2-car drive through detached garage with two roll up doors on each side, and 2-car carport offering room for all your vehicles, toys, or hobbies. With quick access to local parks, trails, and lake activities, this one-of-a-kind home truly has it all.
For sale
$790,900
1011 Parview Cir, Cedar Hill, TX 75104
6beds
5,627sqft
Est.:
Single Family Residence
Built in 2007
0.51 Acres Lot
$774,200 Zestimate®
$141/sqft
$31/mo HOA
What's special
Sparkling poolStriking stone fireplaceDedicated officeExpansive windowsRecessed lightingEnclosed sunroomFormal dining room
- 133 days |
- 768 |
- 30 |
Zillow last checked: 8 hours ago
Listing updated: August 23, 2025 at 12:04pm
Listed by:
Janet Rivera 0542544 817-592-3008,
Rendon Realty, LLC 817-592-3008
Source: NTREIS,MLS#: 21015591
Tour with a local agent
Facts & features
Interior
Bedrooms & bathrooms
- Bedrooms: 6
- Bathrooms: 4
- Full bathrooms: 4
Primary bedroom
- Features: Ceiling Fan(s), Double Vanity, En Suite Bathroom, Jetted Tub, Sitting Area in Primary, Separate Shower, Walk-In Closet(s)
- Level: First
- Dimensions: 21 x 18
Bedroom
- Features: Ceiling Fan(s)
- Level: First
- Dimensions: 13 x 12
Bedroom
- Features: Ceiling Fan(s)
- Level: First
- Dimensions: 17 x 13
Bedroom
- Features: Ceiling Fan(s)
- Level: Second
- Dimensions: 17 x 11
Bedroom
- Features: Ceiling Fan(s)
- Level: Second
- Dimensions: 19 x 12
Bedroom
- Features: Ceiling Fan(s)
- Level: First
- Dimensions: 25 x 13
Breakfast room nook
- Level: First
- Dimensions: 10 x 10
Dining room
- Level: First
- Dimensions: 12 x 10
Other
- Level: First
- Dimensions: 5 x 6
Other
- Level: First
- Dimensions: 7 x 8
Other
- Features: Built-in Features, Jack and Jill Bath
- Level: Second
- Dimensions: 10 x 5
Game room
- Features: Ceiling Fan(s)
- Level: Second
- Dimensions: 15 x 14
Kitchen
- Features: Breakfast Bar, Built-in Features, Eat-in Kitchen, Granite Counters, Kitchen Island, Pantry, Pot Filler, Stone Counters, Walk-In Pantry
- Level: First
- Dimensions: 17 x 12
Living room
- Features: Ceiling Fan(s), Fireplace
- Level: First
- Dimensions: 21 x 19
Living room
- Features: Ceiling Fan(s)
- Level: First
- Dimensions: 25 x 16
Media room
- Level: Second
- Dimensions: 23 x 12
Office
- Features: Built-in Features, Ceiling Fan(s)
- Level: First
- Dimensions: 17 x 14
Utility room
- Features: Built-in Features, Dual Sinks, Utility Room, Utility Sink
- Level: First
- Dimensions: 12 x 7
Heating
- Central, Electric
Cooling
- Central Air, Ceiling Fan(s)
Appliances
- Included: Double Oven, Dishwasher, Electric Cooktop, Electric Oven, Disposal, Microwave
- Laundry: Washer Hookup, Dryer Hookup, ElectricDryer Hookup, Laundry in Utility Room
Features
- Decorative/Designer Lighting Fixtures, Eat-in Kitchen, Granite Counters, High Speed Internet, Kitchen Island, Open Floorplan, Pantry, Cable TV, Vaulted Ceiling(s), Walk-In Closet(s)
- Flooring: Carpet, Ceramic Tile, Luxury Vinyl Plank, Wood
- Windows: Window Coverings
- Has basement: No
- Number of fireplaces: 1
- Fireplace features: Gas Starter, Living Room, Stone
Interior area
- Total interior livable area: 5,627 sqft
Video & virtual tour
Property
Parking
- Total spaces: 7
- Parking features: Additional Parking, Carport, Door-Multi, Door-Single, Driveway, Garage, Garage Faces Side
- Attached garage spaces: 5
- Carport spaces: 2
- Covered spaces: 7
- Has uncovered spaces: Yes
Features
- Levels: Two
- Stories: 2
- Exterior features: Courtyard, Outdoor Kitchen, Rain Gutters
- Pool features: Gunite, In Ground, Pool
- Fencing: Back Yard,Fenced,Gate,Metal,Wood
Lot
- Size: 0.51 Acres
- Features: Interior Lot, Subdivision, Few Trees
Details
- Additional structures: Garage(s), Shed(s)
- Parcel number: 28027900016350000
Construction
Type & style
- Home type: SingleFamily
- Architectural style: Traditional,Detached
- Property subtype: Single Family Residence
Materials
- Brick, Stone Veneer
- Foundation: Slab
- Roof: Composition
Condition
- Year built: 2007
Utilities & green energy
- Sewer: Public Sewer
- Water: Public
- Utilities for property: Sewer Available, Underground Utilities, Water Available, Cable Available
Community & HOA
Community
- Features: Curbs
- Subdivision: Lake Ridge 11
HOA
- Has HOA: Yes
- Services included: All Facilities, Association Management
- HOA fee: $375 annually
- HOA name: Lake Ridge Association
- HOA phone: 972-943-2828
Location
- Region: Cedar Hill
Financial & listing details
- Price per square foot: $141/sqft
- Tax assessed value: $783,660
- Annual tax amount: $18,189
- Date on market: 7/30/2025
- Cumulative days on market: 51 days
- Listing terms: Cash,Conventional
- Exclusions: All mounted TVs. Washer, dryer, refrigerator and freezer in laundry room
Estimated market value
$774,200
$735,000 - $813,000
$5,575/mo
Price history
Price history
| Date | Event | Price |
|---|---|---|
| 7/30/2025 | Listed for sale | $790,900+21.7%$141/sqft |
Source: NTREIS #21015591 Report a problem | ||
| 3/8/2017 | Listing removed | $650,000$116/sqft |
Source: Real Estate Market Experts #13548876 Report a problem | ||
| 3/6/2017 | Listed for sale | $650,000$116/sqft |
Source: Real Estate Market Experts #13548876 Report a problem | ||
Public tax history
Public tax history
| Year | Property taxes | Tax assessment |
|---|---|---|
| 2024 | $6,501 +1% | $783,660 -1.2% |
| 2023 | $6,436 -31.2% | $792,830 |
| 2022 | $9,351 +0.6% | $792,830 +39.2% |
Find assessor info on the county website
BuyAbility℠ payment
Est. payment
$5,130/mo
Principal & interest
$3800
Property taxes
$1022
Other costs
$308
Climate risks
Neighborhood: Lakeridge
Nearby schools
GreatSchools rating
- 4/10Lakeridge Elementary SchoolGrades: PK-5Distance: 1 mi
- 5/10W S Permenter Middle SchoolGrades: 6-8Distance: 4.2 mi
- 3/10Cedar Hill High SchoolGrades: 9-12Distance: 4.2 mi
Schools provided by the listing agent
- Elementary: Lakeridge
- Middle: Permenter
- High: Cedar Hill
- District: Cedar Hill ISD
Source: NTREIS. This data may not be complete. We recommend contacting the local school district to confirm school assignments for this home.
- Loading
- Loading




