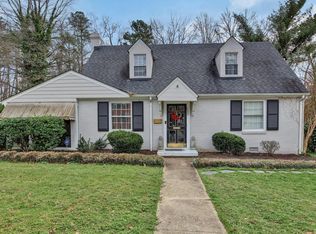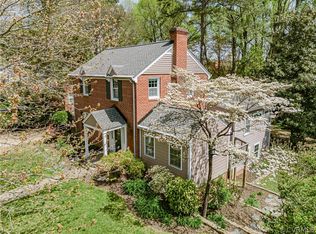Sold for $775,000
$775,000
1011 Ridge Top Rd, Henrico, VA 23229
4beds
2,770sqft
Single Family Residence
Built in 1953
0.52 Acres Lot
$782,000 Zestimate®
$280/sqft
$3,048 Estimated rent
Home value
$782,000
$727,000 - $845,000
$3,048/mo
Zestimate® history
Loading...
Owner options
Explore your selling options
What's special
If you want a near west end location with a lot of space, look no further! This expanded charming cape with circular drive sits on a large, half acre lot which is bordered by a creek in the rear. The first floor features formal LR, florida room(great office) with dutch door to the paneled DR loaded with natural light and open to the recently renovated kitchen, two bedrooms, full bath, and rear addition with additional dining/morning room and large great room with a FP flanked by built in and access to the rear deck. The second floor features two large bedrooms and a full bath. The walkout basement features a hug rec/craft room, family room with FP, laundry room with 1/2 bath, and office that has been used as a 5th bedroom and additional storage. There is a covered patio, exterior storage access(for mower, tools, paddle boards etc) and a tranquil wooded lot with path down to the creek. This is a gem of a house with tons of potential!
Zillow last checked: 8 hours ago
Listing updated: November 25, 2025 at 01:31pm
Listed by:
Philip Innes phil.innes@gmail.com,
RE/MAX Commonwealth,
Thomas Innes 804-514-7890,
RE/MAX Commonwealth
Bought with:
Anousheh Khalili, 0225234346
River Fox Realty
Angie Cooper, 0225227055
River Fox Realty
Source: CVRMLS,MLS#: 2526148 Originating MLS: Central Virginia Regional MLS
Originating MLS: Central Virginia Regional MLS
Facts & features
Interior
Bedrooms & bathrooms
- Bedrooms: 4
- Bathrooms: 3
- Full bathrooms: 2
- 1/2 bathrooms: 1
Primary bedroom
- Description: First floor primary
- Level: First
- Dimensions: 13.0 x 11.0
Bedroom 2
- Description: Could be a 1st FL BR suite
- Level: First
- Dimensions: 11.0 x 10.0
Bedroom 3
- Level: Second
- Dimensions: 17.0 x 14.0
Bedroom 4
- Level: Second
- Dimensions: 15.0 x 13.0
Dining room
- Description: Full of natural light
- Level: First
- Dimensions: 13.0 x 12.0
Family room
- Description: FP
- Level: Basement
- Dimensions: 26.0 x 16.0
Florida room
- Description: Built ins
- Level: First
- Dimensions: 12.0 x 11.0
Other
- Description: Tub & Shower
- Level: First
Other
- Description: Shower
- Level: Second
Great room
- Description: FP, built ins, access to deck
- Level: First
- Dimensions: 26.0 x 14.0
Half bath
- Level: Basement
Kitchen
- Description: RENOVATED
- Level: First
- Dimensions: 11.0 x 10.0
Laundry
- Level: Basement
- Dimensions: 20.0 x 11.0
Living room
- Description: Formal LR
- Level: First
- Dimensions: 12.0 x 11.0
Office
- Description: Has been used as 5th Bedroom
- Level: Basement
- Dimensions: 13.0 x 9.0
Recreation
- Description: Craft room
- Level: Basement
- Dimensions: 23.0 x 15.0
Sitting room
- Description: Casual eating adj to Fam Room
- Level: First
- Dimensions: 13.0 x 12.0
Heating
- Baseboard, Natural Gas, Radiator(s)
Cooling
- Central Air, Zoned
Appliances
- Included: Gas Water Heater
Features
- Main Level Primary
- Flooring: Carpet, Wood
- Basement: Full,Walk-Out Access
- Attic: None
- Number of fireplaces: 3
- Fireplace features: Masonry
Interior area
- Total interior livable area: 2,770 sqft
- Finished area above ground: 2,170
- Finished area below ground: 600
Property
Parking
- Parking features: Circular Driveway
- Has uncovered spaces: Yes
Features
- Patio & porch: Rear Porch, Deck
- Exterior features: Deck
- Pool features: None
- Fencing: Fenced,Partial
- Waterfront features: Creek, Waterfront
Lot
- Size: 0.52 Acres
Details
- Parcel number: 7627396081
- Zoning description: R3
Construction
Type & style
- Home type: SingleFamily
- Architectural style: Cape Cod
- Property subtype: Single Family Residence
Materials
- Brick, Block, Mixed
- Roof: Composition
Condition
- Resale
- New construction: No
- Year built: 1953
Utilities & green energy
- Sewer: Public Sewer
- Water: Public
Community & neighborhood
Location
- Region: Henrico
- Subdivision: Westhampton Hills
Other
Other facts
- Ownership: Individuals
- Ownership type: Sole Proprietor
Price history
| Date | Event | Price |
|---|---|---|
| 10/20/2025 | Sold | $775,000+19.2%$280/sqft |
Source: | ||
| 9/22/2025 | Pending sale | $649,950$235/sqft |
Source: | ||
| 9/16/2025 | Listed for sale | $649,950+100%$235/sqft |
Source: | ||
| 11/27/2013 | Sold | $325,000$117/sqft |
Source: | ||
Public tax history
| Year | Property taxes | Tax assessment |
|---|---|---|
| 2024 | $4,506 +3.3% | $530,100 +3.3% |
| 2023 | $4,363 +7.8% | $513,300 +7.8% |
| 2022 | $4,049 +6.2% | $476,300 +8.7% |
Find assessor info on the county website
Neighborhood: Westhampton Hills
Nearby schools
GreatSchools rating
- 8/10Tuckahoe Elementary SchoolGrades: PK-5Distance: 1 mi
- 6/10Tuckahoe Middle SchoolGrades: 6-8Distance: 1.8 mi
- 5/10Freeman High SchoolGrades: 9-12Distance: 1.5 mi
Schools provided by the listing agent
- Elementary: Tuckahoe
- Middle: Tuckahoe
- High: Freeman
Source: CVRMLS. This data may not be complete. We recommend contacting the local school district to confirm school assignments for this home.
Get a cash offer in 3 minutes
Find out how much your home could sell for in as little as 3 minutes with a no-obligation cash offer.
Estimated market value$782,000
Get a cash offer in 3 minutes
Find out how much your home could sell for in as little as 3 minutes with a no-obligation cash offer.
Estimated market value
$782,000

