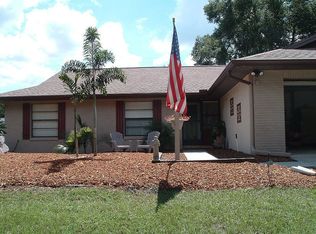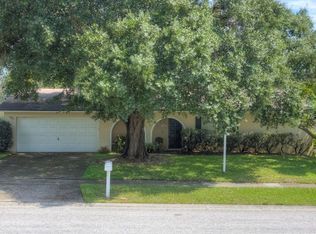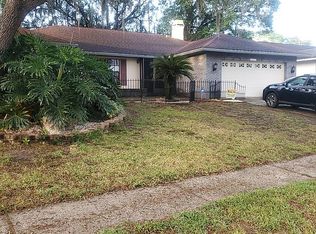Sold for $435,000
$435,000
1011 Riflecrest Ave, Valrico, FL 33594
4beds
1,942sqft
Single Family Residence
Built in 1985
0.26 Acres Lot
$433,100 Zestimate®
$224/sqft
$2,843 Estimated rent
Home value
$433,100
$411,000 - $455,000
$2,843/mo
Zestimate® history
Loading...
Owner options
Explore your selling options
What's special
HIGHEST AND BEST DUE TODAY BY 2PM!!!YOUR Dream Home Awaits in Valrico: Gather, Enjoy, and Save!This captivating Valrico property isn't just about bringing people together; it's about bringing incredible value to your life. **Low Interest Rate Advantage:** FHA assumable loan opportunity! Let us explain how one may be able to secure a fantastic 3.25% interest rate on this home.**Never Be in the Dark:** Fully owned solar panels keep your average electric bill at just $26/month! Plus, a backup generator ensures you have power even during outages. Share the sunshine (and power!) with your neighbors, just like the current owners have. **Unbeatable Comfort Indoors & Out:** Brand new AC keeps you cool on the hottest Florida days. Retreat to your private backyard oasis, complete with a brand-new fence, perfect for dining, playing, and spending quality time with family. **Move-in Ready Perfection:** This meticulously maintained 4-bedroom, 2-bathroom pool home on over a quarter-acre is ready for your family to create lasting memories. **Pictures Don't Do it Justice:** Schedule a showing to experience the true magic of this home! **Live Where You Love:** This is more than a house; it's a place to call home, conveniently located near everything you need.
Zillow last checked: 8 hours ago
Listing updated: May 08, 2024 at 07:04am
Listing Provided by:
Katrina Moseley 813-210-0633,
MIHARA & ASSOCIATES INC. 813-960-2300
Bought with:
Nick Moylan, 3461095
RE/MAX REALTY UNLIMITED
Source: Stellar MLS,MLS#: T3513142 Originating MLS: Tampa
Originating MLS: Tampa

Facts & features
Interior
Bedrooms & bathrooms
- Bedrooms: 4
- Bathrooms: 2
- Full bathrooms: 2
Primary bedroom
- Description: Room4
- Features: Walk-In Closet(s)
- Level: First
- Dimensions: 14x14
Dining room
- Description: Room2
- Level: First
- Dimensions: 12x12
Kitchen
- Description: Room1
- Level: First
- Dimensions: 12x12
Living room
- Description: Room3
- Level: First
- Dimensions: 14x12
Heating
- Central
Cooling
- Central Air
Appliances
- Included: Dishwasher, Microwave, Refrigerator, Washer
- Laundry: Inside
Features
- Ceiling Fan(s), Kitchen/Family Room Combo, Thermostat
- Flooring: Laminate, Tile
- Doors: Sliding Doors
- Has fireplace: Yes
- Fireplace features: Living Room, Wood Burning
Interior area
- Total structure area: 2,686
- Total interior livable area: 1,942 sqft
Property
Parking
- Total spaces: 2
- Parking features: Garage - Attached
- Attached garage spaces: 2
Features
- Levels: One
- Stories: 1
- Exterior features: Irrigation System, Lighting
- Has private pool: Yes
- Pool features: In Ground, Screen Enclosure
Lot
- Size: 0.26 Acres
- Dimensions: 76 x 147
Details
- Additional structures: Storage
- Parcel number: 0666381512
- Zoning: RSC-6
- Special conditions: None
Construction
Type & style
- Home type: SingleFamily
- Architectural style: Ranch
- Property subtype: Single Family Residence
Materials
- Block, Stone, Stucco
- Foundation: Slab
- Roof: Shingle
Condition
- Completed
- New construction: No
- Year built: 1985
Utilities & green energy
- Electric: Photovoltaics Seller Owned
- Sewer: Public Sewer
- Water: Public
- Utilities for property: Electricity Connected, Water Connected
Green energy
- Energy generation: Solar
Community & neighborhood
Location
- Region: Valrico
- Subdivision: WINCHESTER WOODS
HOA & financial
HOA
- Has HOA: No
Other fees
- Pet fee: $0 monthly
Other financial information
- Total actual rent: 0
Other
Other facts
- Listing terms: Assumable,Cash,Conventional,FHA
- Ownership: Fee Simple
- Road surface type: Asphalt
Price history
| Date | Event | Price |
|---|---|---|
| 5/6/2024 | Sold | $435,000$224/sqft |
Source: | ||
| 4/5/2024 | Pending sale | $435,000$224/sqft |
Source: | ||
| 4/3/2024 | Price change | $435,000-2.2%$224/sqft |
Source: | ||
| 3/21/2024 | Listed for sale | $444,743+45.8%$229/sqft |
Source: | ||
| 11/17/2020 | Sold | $305,000+1.7%$157/sqft |
Source: Public Record Report a problem | ||
Public tax history
| Year | Property taxes | Tax assessment |
|---|---|---|
| 2024 | $4,646 +3.7% | $342,230 +29.2% |
| 2023 | $4,479 +4.8% | $264,819 +3% |
| 2022 | $4,275 +1.5% | $257,106 +3% |
Find assessor info on the county website
Neighborhood: 33594
Nearby schools
GreatSchools rating
- 1/10Seffner Elementary SchoolGrades: PK-5Distance: 0.7 mi
- 3/10Mann Middle SchoolGrades: 6-8Distance: 1 mi
- 3/10Brandon High SchoolGrades: 9-12Distance: 2.3 mi
Schools provided by the listing agent
- Elementary: Seffner-HB
- Middle: Mann-HB
- High: Brandon-HB
Source: Stellar MLS. This data may not be complete. We recommend contacting the local school district to confirm school assignments for this home.
Get a cash offer in 3 minutes
Find out how much your home could sell for in as little as 3 minutes with a no-obligation cash offer.
Estimated market value$433,100
Get a cash offer in 3 minutes
Find out how much your home could sell for in as little as 3 minutes with a no-obligation cash offer.
Estimated market value
$433,100


