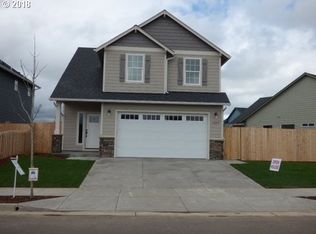Quality new construction with established builder. Open floor plan with granite counters, upgraded laminate floor coverings, custom cabinets with black stainless steel appliances and gas cook top. Bronze oil rubbed fixtures and hardware with Moen faucets. Keyless entry garage door opener.
This property is off market, which means it's not currently listed for sale or rent on Zillow. This may be different from what's available on other websites or public sources.

