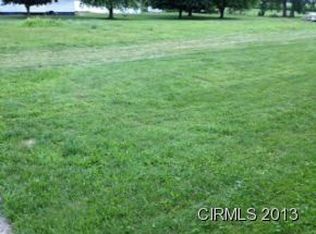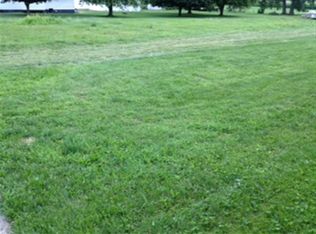Sold
$210,000
1011 S Bringhurst Rd, Bringhurst, IN 46913
3beds
3,640sqft
Residential, Single Family Residence
Built in 1965
1 Acres Lot
$209,900 Zestimate®
$58/sqft
$1,620 Estimated rent
Home value
$209,900
Estimated sales range
Not available
$1,620/mo
Zestimate® history
Loading...
Owner options
Explore your selling options
What's special
Welcome to your own private haven at 1011 S. Bringhurst Road! This charming home sits on a peaceful 1-acre lot and blends timeless character with thoughtful updates. Inside, you'll be greeted by original woodwork, glass knob door handles, a pocket door, and glass French doors that separate the living room from the cozy den. High ceilings add to the open, airy feel, while the kitchen brings modern convenience with vintage flair. Upstairs, a spacious bonus room is perfect for crafting, a playroom, or a man cave. A hallway lined with storage closets leads into a private bedroom. The unfinished basement offers even more usable space, complete with a laundry area, room for a freezer, and plenty of built-in shelving. Step outside and enjoy a fully fenced backyard with fruit-bearing apple and pear trees, blackberry vines, strawberries, asparagus, a grape arbor, and a designated garden plot. Perennial flowers add color and charm throughout the growing seasons. Three outbuildings-including a chicken coop/tool shed, corral area, and storage barn/garage-offer endless flexibility for hobbies, animals, or storage. An extra-wide driveway provides ample parking, and the west-facing front porch is the perfect spot for a swing and sunset views. Whether you're dreaming of peaceful country living, space to grow and garden, or simply a home full of character, 1011 S. Bringhurst Road is ready to welcome you. Schedule your tour today and come see all it has to offer!
Zillow last checked: 8 hours ago
Listing updated: August 06, 2025 at 01:47pm
Listing Provided by:
Aaron Galvin 765-894-6780,
F.C. Tucker Company
Bought with:
Non-BLC Member
MIBOR REALTOR® Association
Source: MIBOR as distributed by MLS GRID,MLS#: 22047263
Facts & features
Interior
Bedrooms & bathrooms
- Bedrooms: 3
- Bathrooms: 1
- Full bathrooms: 1
- Main level bathrooms: 1
- Main level bedrooms: 2
Primary bedroom
- Level: Main
- Area: 221 Square Feet
- Dimensions: 17x13
Bedroom 2
- Level: Main
- Area: 154 Square Feet
- Dimensions: 14x11
Bedroom 3
- Level: Upper
- Area: 168 Square Feet
- Dimensions: 14x12
Bonus room
- Level: Upper
- Area: 300 Square Feet
- Dimensions: 25x12
Dining room
- Level: Main
- Area: 196 Square Feet
- Dimensions: 14x14
Kitchen
- Level: Main
- Area: 72 Square Feet
- Dimensions: 12x6
Living room
- Level: Main
- Area: 224 Square Feet
- Dimensions: 16x14
Heating
- Forced Air, Natural Gas
Cooling
- Attic Fan, Window Unit(s)
Appliances
- Included: Dishwasher, Dryer, Disposal, Microwave, Gas Oven, Refrigerator, Washer, Water Softener Owned
Features
- Attic Access, Hardwood Floors
- Flooring: Hardwood
- Windows: Wood Work Stained
- Has basement: Yes
- Attic: Access Only
Interior area
- Total structure area: 3,640
- Total interior livable area: 3,640 sqft
- Finished area below ground: 0
Property
Features
- Levels: Two
- Stories: 2
- Patio & porch: Covered
Lot
- Size: 1 Acres
Details
- Parcel number: 081015000034000015
- Special conditions: Other
- Horse amenities: None
Construction
Type & style
- Home type: SingleFamily
- Architectural style: Craftsman
- Property subtype: Residential, Single Family Residence
- Attached to another structure: Yes
Materials
- Brick, Wood Siding
- Foundation: Block
Condition
- New construction: No
- Year built: 1965
Utilities & green energy
- Water: Private
Community & neighborhood
Location
- Region: Bringhurst
- Subdivision: No Subdivision
Price history
| Date | Event | Price |
|---|---|---|
| 8/6/2025 | Sold | $210,000-4.5%$58/sqft |
Source: | ||
| 7/9/2025 | Pending sale | $220,000$60/sqft |
Source: | ||
| 6/26/2025 | Listed for sale | $220,000+4.8%$60/sqft |
Source: | ||
| 6/26/2025 | Listing removed | -- |
Source: Owner Report a problem | ||
| 6/23/2025 | Price change | $210,000+5%$58/sqft |
Source: Owner Report a problem | ||
Public tax history
| Year | Property taxes | Tax assessment |
|---|---|---|
| 2024 | $548 +7.1% | $151,100 +16.8% |
| 2023 | $512 +16.7% | $129,400 +11.3% |
| 2022 | $438 -3.4% | $116,300 +14.7% |
Find assessor info on the county website
Neighborhood: 46913
Nearby schools
GreatSchools rating
- 7/10Carroll ElementaryGrades: PK-6Distance: 2.4 mi
- 7/10Carroll Junior High SchoolGrades: 7-8Distance: 2.5 mi
- 8/10Carroll Senior High SchoolGrades: 9-12Distance: 2.5 mi
Schools provided by the listing agent
- Elementary: Carroll Elementary School
- Middle: Carroll Junior High School
- High: Carroll Senior High School
Source: MIBOR as distributed by MLS GRID. This data may not be complete. We recommend contacting the local school district to confirm school assignments for this home.
Get pre-qualified for a loan
At Zillow Home Loans, we can pre-qualify you in as little as 5 minutes with no impact to your credit score.An equal housing lender. NMLS #10287.

